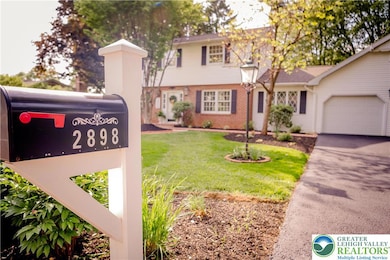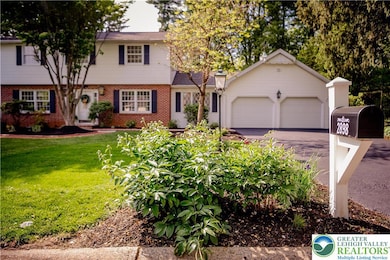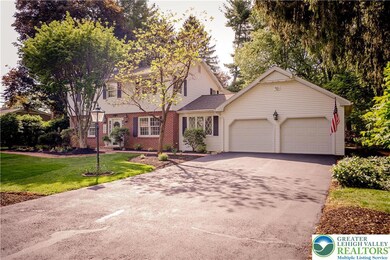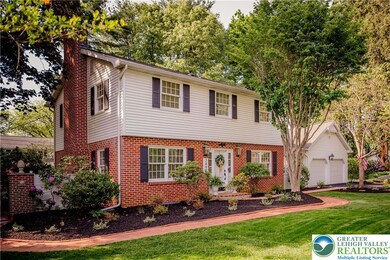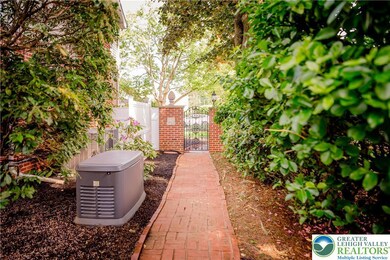
2898 Edgemont Dr Allentown, PA 18103
Southside NeighborhoodHighlights
- Living Room with Fireplace
- Brick or Stone Mason
- Shed
- 2 Car Attached Garage
- Patio
- Heating Available
About This Home
As of June 2025Ready for summer! Come check out 2898 Edgemont Drive in the highly sought after Meadowbrook subdivision. First thing you will notice upon arrival is the stunning curb appeal. The entire property has been meticulously landscaped, with an English garden rear yard offering all brick walkways, natural shade, peace and tranquility. Enter your front door to a generous sized foyer that leads to a large living room with plenty of natural light and a remote-controlled gas fireplace! The fully updated kitchen offers solid wood shaker slow close cabinetry, Quartz countertops and WIFI stainless steel appliances. Off your kitchen is a formal dining room and fully updated 1/2 bathroom. Adjacent to your dining room is a family room perfect for family movie nights. This room also includes a first-floor laundry closet. The four seasons sunroom has oversized windows and electric baseboard heat for those cold winter months. This is also where you will find your elevator leading to the second floor! Upstairs there are three generous sized spare bedrooms with ample closet space and natural hardwood floors. The hall bath is completely redone with double vanity, recessed lighting and tiled shower. The master bedroom has a custom built-in closet and brand-new three-piece ensuite bath. Additionally, this home offers Pella windows, finished basement, resealed driveway, two zone heat pump, radiant ceiling heat and full house generator. Schedule your appointment today!
Home Details
Home Type
- Single Family
Est. Annual Taxes
- $7,345
Year Built
- Built in 1965
Lot Details
- 0.33 Acre Lot
- Property is zoned R3-Medium - Low Density R
Parking
- 2 Car Attached Garage
- Garage Door Opener
- Driveway
- Off-Street Parking
Home Design
- Brick or Stone Mason
- Vinyl Siding
Interior Spaces
- Elevator
- Gas Log Fireplace
- Living Room with Fireplace
- Partially Finished Basement
- Basement Fills Entire Space Under The House
Kitchen
- Microwave
- Dishwasher
Bedrooms and Bathrooms
- 4 Bedrooms
Laundry
- Laundry on main level
- Electric Dryer Hookup
Outdoor Features
- Patio
- Shed
Utilities
- Heating Available
Community Details
- Meadowbrook Subdivision
Ownership History
Purchase Details
Home Financials for this Owner
Home Financials are based on the most recent Mortgage that was taken out on this home.Purchase Details
Home Financials for this Owner
Home Financials are based on the most recent Mortgage that was taken out on this home.Similar Homes in Allentown, PA
Home Values in the Area
Average Home Value in this Area
Purchase History
| Date | Type | Sale Price | Title Company |
|---|---|---|---|
| Special Warranty Deed | $599,900 | None Listed On Document | |
| Deed | $376,875 | My Title Pro |
Property History
| Date | Event | Price | Change | Sq Ft Price |
|---|---|---|---|---|
| 06/23/2025 06/23/25 | Sold | $599,900 | 0.0% | $289 / Sq Ft |
| 05/23/2025 05/23/25 | Off Market | $599,900 | -- | -- |
| 05/18/2025 05/18/25 | For Sale | $599,900 | +59.2% | $289 / Sq Ft |
| 10/16/2024 10/16/24 | Sold | $376,875 | +3.3% | $182 / Sq Ft |
| 09/25/2024 09/25/24 | Pending | -- | -- | -- |
| 09/17/2024 09/17/24 | For Sale | $365,000 | -- | $176 / Sq Ft |
Tax History Compared to Growth
Tax History
| Year | Tax Paid | Tax Assessment Tax Assessment Total Assessment is a certain percentage of the fair market value that is determined by local assessors to be the total taxable value of land and additions on the property. | Land | Improvement |
|---|---|---|---|---|
| 2025 | $7,345 | $233,200 | $41,000 | $192,200 |
| 2024 | $7,017 | $233,200 | $41,000 | $192,200 |
| 2023 | $6,656 | $233,200 | $41,000 | $192,200 |
| 2022 | $4,708 | $233,200 | $192,200 | $41,000 |
| 2021 | $6,229 | $233,200 | $41,000 | $192,200 |
| 2020 | $5,987 | $233,200 | $41,000 | $192,200 |
| 2019 | $5,768 | $233,200 | $41,000 | $192,200 |
| 2018 | $5,665 | $233,200 | $41,000 | $192,200 |
| 2017 | $5,521 | $233,200 | $41,000 | $192,200 |
| 2016 | -- | $233,200 | $41,000 | $192,200 |
| 2015 | -- | $233,200 | $41,000 | $192,200 |
| 2014 | -- | $233,200 | $41,000 | $192,200 |
Agents Affiliated with this Home
-
Todd Israel
T
Seller's Agent in 2025
Todd Israel
Coldwell Banker Hearthside
(610) 465-5600
3 in this area
33 Total Sales
-
Clay Mitman

Buyer's Agent in 2025
Clay Mitman
BHHS Paul Ford Easton
(610) 253-6123
4 in this area
346 Total Sales
-
Doug Frederick

Seller's Agent in 2024
Doug Frederick
HowardHanna TheFrederickGroup
(610) 360-4993
11 in this area
237 Total Sales
-
Jeffrey Gormley

Seller Co-Listing Agent in 2024
Jeffrey Gormley
HowardHanna TheFrederickGroup
(610) 398-0411
2 in this area
19 Total Sales
Map
Source: Greater Lehigh Valley REALTORS®
MLS Number: 757504
APN: 549507696887-1
- 3301 Birch Ave
- 3050 Roxford Rd
- 812 Miller St
- 3706 Surrey Dr
- 3250 Hamilton Blvd
- 303 College Dr
- 1746 Victoria Cir
- 2895 Hamilton Blvd Unit 104
- 3251 W Fairview St
- 871 Robin Hood Dr
- 1859 Sherwood Cir
- 2300 S Cedar Crest Blvd
- 232 S 33rd St
- 1845 Lehigh Pkwy N
- 3856 Maulfair Place
- 990 Hill Dr
- 81 S Cedar Crest Blvd
- 5 Cherokee St
- 4395 E Texas Rd
- 127 N 31st St

