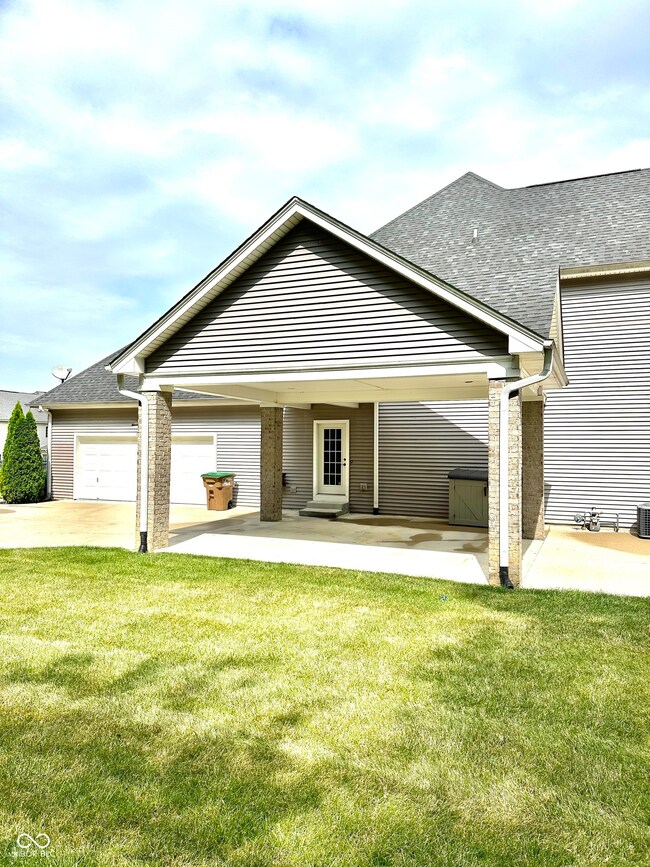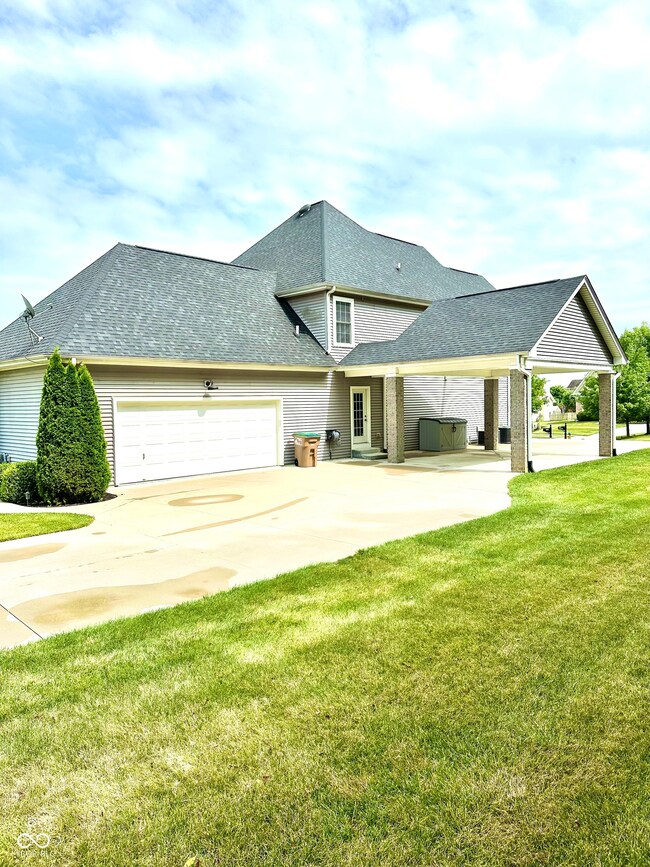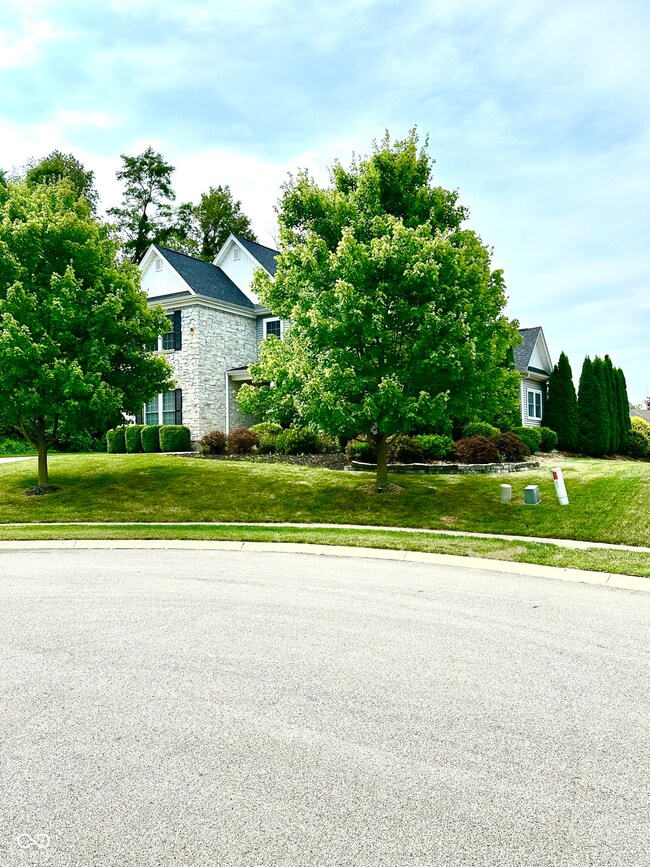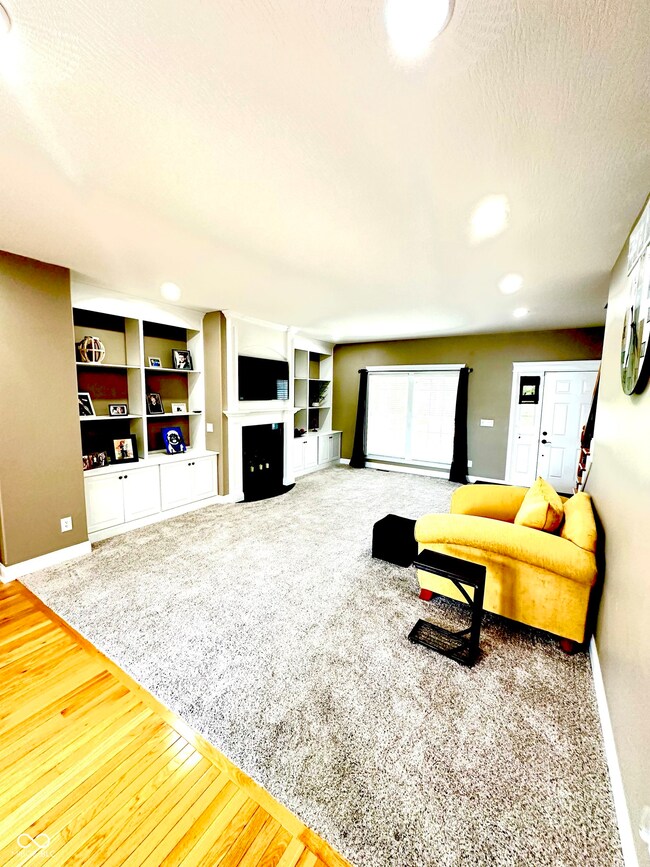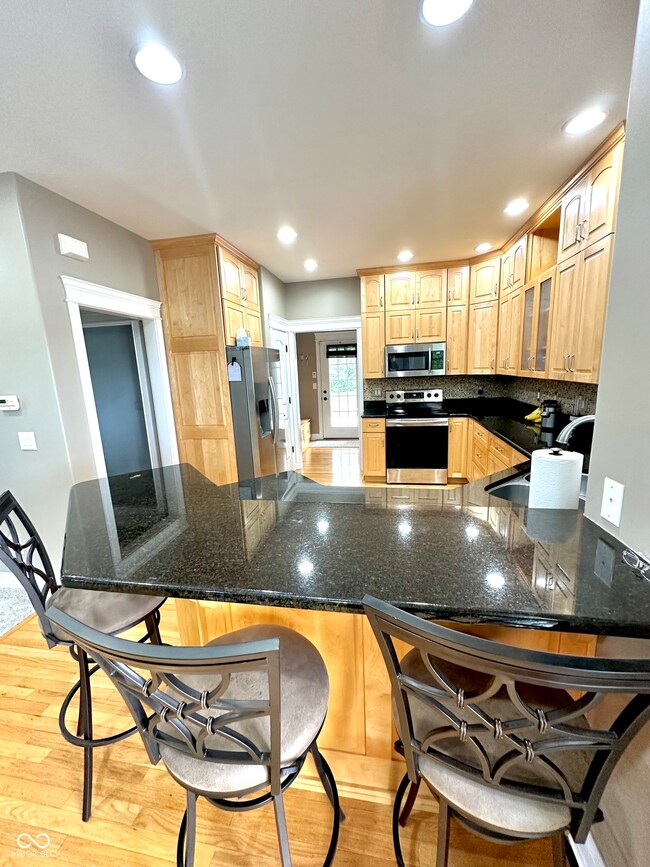
2898 Violet Ct W Columbus, IN 47201
Highlights
- Mature Trees
- Traditional Architecture
- Wrap Around Porch
- Southside Elementary School Rated A-
- Wood Flooring
- Formal Dining Room
About This Home
As of July 2025Welcome to this stunning 5 BR 4.5 BA custom built home on Columbus west side! This flexible open floor plan features two primary suites on both the main and upper level. The Kitchen boasts maple cabinets, granite counter tops, and stainless steel appliances. Adjacent to the great room is a formal dining room, ideal for hosting dinner parties and special occasions. Take advantage of a full finished basement including a large game room area and wet bar perfect for entertaining guests. Need some fresh air? Relax by the 16x36 heated in ground pool with beautiful landscaping. This home blends sophistication and comfort and is a must see.
Last Agent to Sell the Property
Berkshire Hathaway Home Brokerage Email: mhutcheson@bhhsin.com License #RB20000212 Listed on: 07/10/2024

Home Details
Home Type
- Single Family
Est. Annual Taxes
- $5,846
Year Built
- Built in 2010
Lot Details
- 0.59 Acre Lot
- Cul-De-Sac
- Mature Trees
HOA Fees
- $13 Monthly HOA Fees
Parking
- 2 Car Attached Garage
- Carport
- Side or Rear Entrance to Parking
Home Design
- Traditional Architecture
- Brick Exterior Construction
- Vinyl Siding
- Concrete Perimeter Foundation
- Stone
Interior Spaces
- 2-Story Property
- Wet Bar
- Built-in Bookshelves
- Self Contained Fireplace Unit Or Insert
- Formal Dining Room
- Wood Flooring
- Attic Access Panel
Kitchen
- Breakfast Bar
- Electric Oven
- Electric Cooktop
- Built-In Microwave
- Dishwasher
- Disposal
Bedrooms and Bathrooms
- 5 Bedrooms
- Dual Vanity Sinks in Primary Bathroom
Laundry
- Dryer
- Washer
Finished Basement
- 9 Foot Basement Ceiling Height
- Sump Pump with Backup
Home Security
- Monitored
- Radon Detector
- Fire and Smoke Detector
Outdoor Features
- Pool Cover
- Wrap Around Porch
Schools
- Southside Elementary School
- Central Middle School
Utilities
- Forced Air Heating System
- Heating System Uses Gas
- Water Heater
Community Details
- Wildwood Estates Subdivision
- Property managed by Wildflower HOA
- The community has rules related to covenants, conditions, and restrictions
Listing and Financial Details
- Legal Lot and Block 51 / 2
- Assessor Parcel Number 039534430000629005
- Seller Concessions Not Offered
Ownership History
Purchase Details
Home Financials for this Owner
Home Financials are based on the most recent Mortgage that was taken out on this home.Purchase Details
Purchase Details
Home Financials for this Owner
Home Financials are based on the most recent Mortgage that was taken out on this home.Purchase Details
Home Financials for this Owner
Home Financials are based on the most recent Mortgage that was taken out on this home.Purchase Details
Similar Homes in Columbus, IN
Home Values in the Area
Average Home Value in this Area
Purchase History
| Date | Type | Sale Price | Title Company |
|---|---|---|---|
| Deed | $539,000 | Indiana Home Title | |
| Deed | -- | Xx | |
| Warranty Deed | -- | None Available | |
| Deed | $407,900 | Stewart Title Co | |
| Deed | $407,900 | Stewart Title Co | |
| Warranty Deed | -- | Stewart Title |
Property History
| Date | Event | Price | Change | Sq Ft Price |
|---|---|---|---|---|
| 07/11/2025 07/11/25 | Sold | $596,000 | -0.7% | $139 / Sq Ft |
| 05/31/2025 05/31/25 | Pending | -- | -- | -- |
| 05/27/2025 05/27/25 | Price Changed | $599,900 | +1.7% | $140 / Sq Ft |
| 05/23/2025 05/23/25 | For Sale | $589,900 | +9.4% | $138 / Sq Ft |
| 07/30/2024 07/30/24 | Sold | $539,000 | -7.9% | $126 / Sq Ft |
| 07/13/2024 07/13/24 | Pending | -- | -- | -- |
| 07/10/2024 07/10/24 | For Sale | $585,000 | +33.3% | $137 / Sq Ft |
| 12/30/2019 12/30/19 | Sold | $439,000 | -2.2% | $103 / Sq Ft |
| 11/29/2019 11/29/19 | Pending | -- | -- | -- |
| 11/12/2019 11/12/19 | Price Changed | $449,000 | -3.4% | $105 / Sq Ft |
| 10/27/2019 10/27/19 | Price Changed | $465,000 | -0.9% | $109 / Sq Ft |
| 10/01/2019 10/01/19 | Price Changed | $469,000 | -5.3% | $110 / Sq Ft |
| 09/26/2019 09/26/19 | For Sale | $495,000 | +21.4% | $116 / Sq Ft |
| 10/21/2013 10/21/13 | Sold | $407,900 | -2.9% | $90 / Sq Ft |
| 08/26/2013 08/26/13 | Pending | -- | -- | -- |
| 06/20/2013 06/20/13 | For Sale | $419,900 | -- | $93 / Sq Ft |
Tax History Compared to Growth
Tax History
| Year | Tax Paid | Tax Assessment Tax Assessment Total Assessment is a certain percentage of the fair market value that is determined by local assessors to be the total taxable value of land and additions on the property. | Land | Improvement |
|---|---|---|---|---|
| 2024 | $5,490 | $481,600 | $93,800 | $387,800 |
| 2023 | $5,845 | $471,900 | $93,800 | $378,100 |
| 2022 | $5,501 | $446,600 | $93,800 | $352,800 |
| 2021 | $5,049 | $402,400 | $80,000 | $322,400 |
| 2020 | $4,996 | $397,200 | $80,000 | $317,200 |
| 2019 | $4,614 | $389,800 | $80,000 | $309,800 |
| 2018 | $5,895 | $392,800 | $80,000 | $312,800 |
| 2017 | $45 | $395,500 | $67,000 | $328,500 |
| 2016 | $4,730 | $392,900 | $67,000 | $325,900 |
| 2014 | $3,823 | $332,300 | $53,600 | $278,700 |
Agents Affiliated with this Home
-

Seller's Agent in 2025
Jes Waller
F.C. Tucker Real Estate Experts
(812) 603-2203
131 Total Sales
-
N
Buyer's Agent in 2025
Non-BLC Member
MIBOR REALTOR® Association
-
M
Seller's Agent in 2024
Marc Hutcheson
Berkshire Hathaway Home
(812) 216-2435
22 Total Sales
-
I
Buyer's Agent in 2024
IUO Non-BLC Member
Non-BLC Office
-

Seller's Agent in 2019
Joshua Vida
Paradigm Realty Solutions
(574) 626-8432
763 Total Sales
-
D
Buyer's Agent in 2019
Dana Carson
RE/MAX
Map
Source: MIBOR Broker Listing Cooperative®
MLS Number: 21989865
APN: 03-95-34-430-000.629-005
- 2838 Violet Ct W
- 2756 Bluebell Ct E
- 2536 Daffodil Ct E
- 2533 Violet Way
- 2545 Coneflower Ct
- 3724 Jonathan Ridge
- 2449 Orchard Creek Dr
- 2369 Orchard Creek Dr
- 2416 Meadow Bend Dr
- 3101 Red Fox Cir
- 3752 W North Wood Lake Dr
- 2847 Macintosh
- 3901 Terrace Woods Dr
- 3893 W North Wood Lake Dr
- 2302 Middle View Dr
- 3184 Rolling Hill Dr
- 2502 Creekland Dr
- 3367 Rolling Knoll Ln
- 3604 Maple Ridge Dr
- 2101 Shadow Fox Dr

