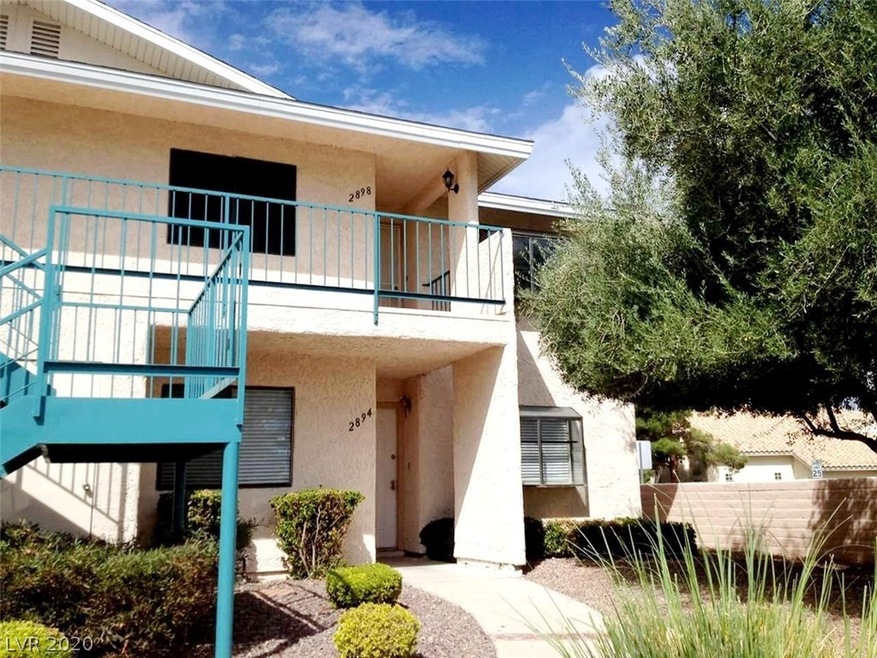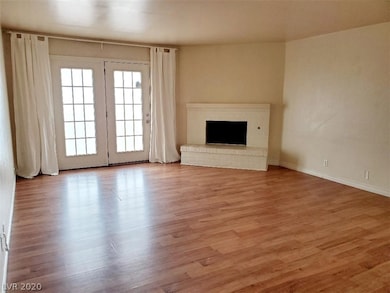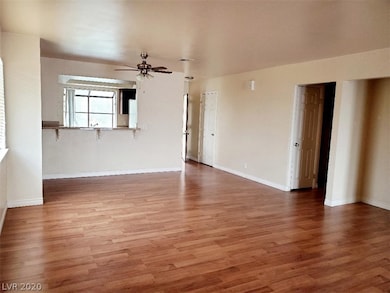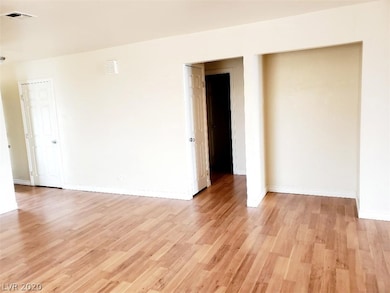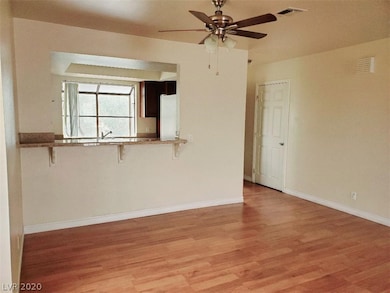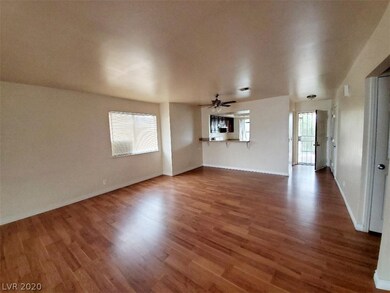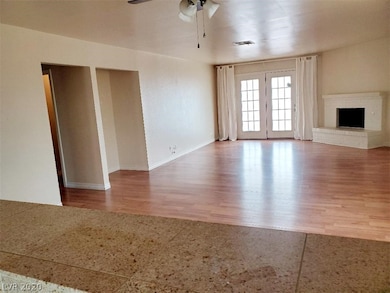
$206,000
- 1 Bed
- 1 Bath
- 777 Sq Ft
- 2201 Ramsgate Dr
- Unit 823
- Henderson, NV
THIS GREEN VALLEY SECOND LEVEL ONE BEDROOM COMES WITH COVERED PARKING, PRIVATE BALCONY A COMMUNITY POOL AND SPA WITH WATERFALL, AND CLUBHOUSE. INSIDE IS AN OPEN LAYOUT WITH UPDATED FLOORS, IN THE KITCHEN ALL THE APPLIANCES STAY ALONG WITH THE WASHER AND DRYER. THE BATHROOM HAS DUAL VANITIES, A SHOWER WITH SEPERATE TUB. THE UNIT HAS A NEW WATER HEATER, THE COMPLEX IS LOCATED 1.3 MILES FROM GREEN
Jessie Bottarini Galindo Group Real Estate
