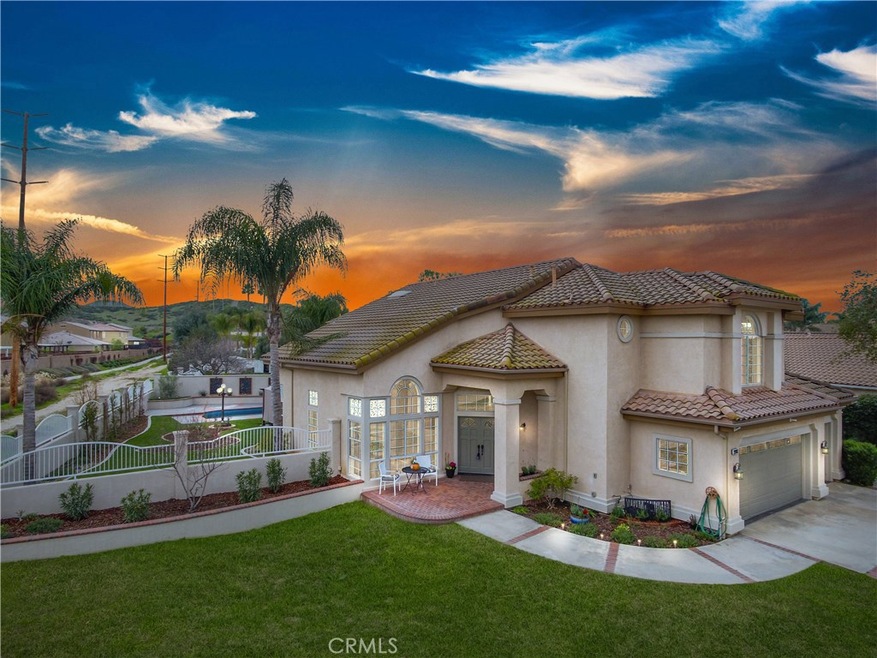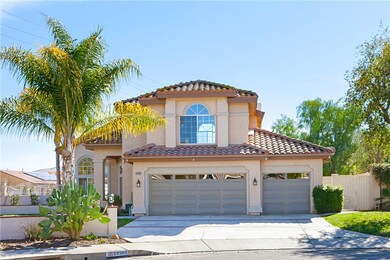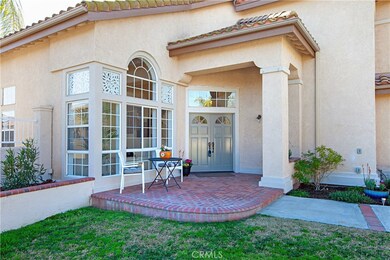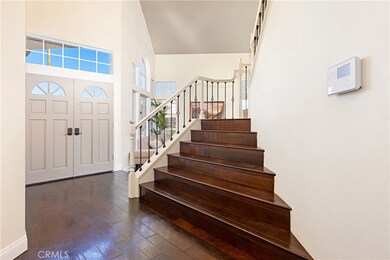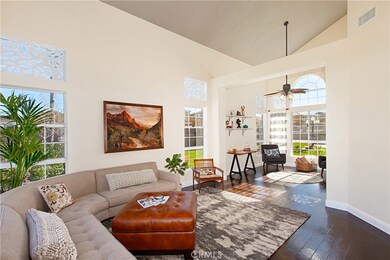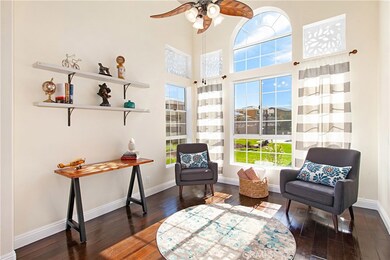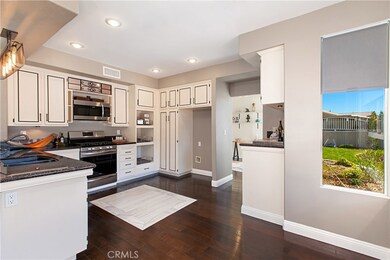
28983 Baypointe Ct Menifee, CA 92584
Menifee Lakes NeighborhoodHighlights
- In Ground Pool
- Updated Kitchen
- Open Floorplan
- Primary Bedroom Suite
- 0.38 Acre Lot
- Mountain View
About This Home
As of May 2019Nestled on a peaceful cul-de-sac in the Menifee Lakes Estates community. Low Taxes and Low HOA. This remodeled four bedroom, three bath, 2467 sqft home boasts dazzling state of the art upgrades including carpeting, fixtures and fresh paint. Vivint Smart Home Automation System installed. The great room contains soaring ceilings and dazzling expansive windows for natural light. Well-appointed with new appliances, abundant cabinetry and a wine fridge, the gourmet kitchen opens to a den/dining area with a fireplace, creating an ideal entertainment space. High vaulted ceilings grace the expansive master suite with a lavish walk-in closet, private balcony and opulent spa en suite with free-standing tub and stunning humidity controlled shower w/ dual shower heads. Entertain in the backyard paradise with a covered patio and dine on the massive deck with a covered outdoor kitchen. Take a dip in the sparkling pool or relax in the spa and enjoy lush landscaping. This exquisite home promises a coveted blend of indoor and outdoor luxury. Upgraded HVAC system with dual controls, insures cool summers and warm winters. A convenient location within three miles of shopping, dining, and more. Large lot can accommodate RV Parking.
Last Agent to Sell the Property
Allison James Estates & Homes License #01042102 Listed on: 01/31/2019

Last Buyer's Agent
Jorge Estrada
Estrada Real Estate Group License #01376200
Home Details
Home Type
- Single Family
Est. Annual Taxes
- $6,573
Year Built
- Built in 1990 | Remodeled
Lot Details
- 0.38 Acre Lot
- Cul-De-Sac
- Wrought Iron Fence
- Block Wall Fence
- Stucco Fence
- Fence is in excellent condition
- Landscaped
- Level Lot
- Sprinkler System
- Lawn
- Back and Front Yard
- Property is zoned SP ZONE
HOA Fees
- $67 Monthly HOA Fees
Parking
- 3 Car Direct Access Garage
- Parking Available
- Side by Side Parking
- Two Garage Doors
- Garage Door Opener
- RV Potential
Property Views
- Mountain
- Park or Greenbelt
Home Design
- Contemporary Architecture
- Slab Foundation
- Fire Rated Drywall
- Frame Construction
- Tile Roof
- Stucco
Interior Spaces
- 2,467 Sq Ft Home
- 2-Story Property
- Open Floorplan
- Cathedral Ceiling
- Ceiling Fan
- Recessed Lighting
- Fireplace With Gas Starter
- Double Pane Windows
- Roller Shields
- Window Screens
- Double Door Entry
- Sliding Doors
- Panel Doors
- Family Room with Fireplace
- Great Room
- Family Room Off Kitchen
- Living Room
- Dining Room
Kitchen
- Eat-In Galley Kitchen
- Updated Kitchen
- Breakfast Area or Nook
- Open to Family Room
- Breakfast Bar
- Gas Range
- Free-Standing Range
- Microwave
- Dishwasher
- Granite Countertops
- Tile Countertops
- Disposal
Flooring
- Wood
- Carpet
- Tile
Bedrooms and Bathrooms
- 4 Bedrooms | 1 Main Level Bedroom
- Primary Bedroom Suite
- Dressing Area
- Mirrored Closets Doors
- Remodeled Bathroom
- Makeup or Vanity Space
- Dual Sinks
- Dual Vanity Sinks in Primary Bathroom
- Private Water Closet
- Hydromassage or Jetted Bathtub
- Bathtub with Shower
- Multiple Shower Heads
- Separate Shower
- Humidity Controlled
- Closet In Bathroom
Laundry
- Laundry Room
- Gas Dryer Hookup
Home Security
- Carbon Monoxide Detectors
- Fire and Smoke Detector
Pool
- In Ground Pool
- Gas Heated Pool
- Gunite Pool
- In Ground Spa
Outdoor Features
- Balcony
- Deck
- Covered patio or porch
- Exterior Lighting
- Outdoor Grill
- Rain Gutters
Schools
- Southshore Elementary School
- Bell Mountain Middle School
- Heritage High School
Utilities
- Two cooling system units
- Forced Air Heating and Cooling System
- Heating System Uses Natural Gas
Additional Features
- ENERGY STAR Qualified Equipment
- Suburban Location
Listing and Financial Details
- Tax Lot 15
- Tax Tract Number 22162
- Assessor Parcel Number 364171001
Community Details
Overview
- Menifee Lakes Association, Phone Number (951) 246-4627
Amenities
- Community Barbecue Grill
- Clubhouse
Recreation
- Community Pool
- Bike Trail
Ownership History
Purchase Details
Home Financials for this Owner
Home Financials are based on the most recent Mortgage that was taken out on this home.Purchase Details
Home Financials for this Owner
Home Financials are based on the most recent Mortgage that was taken out on this home.Purchase Details
Home Financials for this Owner
Home Financials are based on the most recent Mortgage that was taken out on this home.Purchase Details
Purchase Details
Home Financials for this Owner
Home Financials are based on the most recent Mortgage that was taken out on this home.Purchase Details
Home Financials for this Owner
Home Financials are based on the most recent Mortgage that was taken out on this home.Purchase Details
Home Financials for this Owner
Home Financials are based on the most recent Mortgage that was taken out on this home.Purchase Details
Home Financials for this Owner
Home Financials are based on the most recent Mortgage that was taken out on this home.Purchase Details
Home Financials for this Owner
Home Financials are based on the most recent Mortgage that was taken out on this home.Purchase Details
Home Financials for this Owner
Home Financials are based on the most recent Mortgage that was taken out on this home.Purchase Details
Purchase Details
Similar Homes in the area
Home Values in the Area
Average Home Value in this Area
Purchase History
| Date | Type | Sale Price | Title Company |
|---|---|---|---|
| Grant Deed | $500,000 | Ticor Title | |
| Grant Deed | $365,000 | Lawyers Title Company | |
| Grant Deed | $285,000 | Servicelink | |
| Trustee Deed | $279,397 | Landsafe Title | |
| Interfamily Deed Transfer | -- | Stewart Title Riverside | |
| Interfamily Deed Transfer | -- | Chicago Title Co | |
| Grant Deed | $385,000 | Chicago Title Co | |
| Grant Deed | $185,000 | Chicago Title Co | |
| Grant Deed | -- | Stewart Title | |
| Trustee Deed | $157,500 | Stewart Title | |
| Grant Deed | -- | -- | |
| Grant Deed | -- | -- | |
| Grant Deed | -- | -- |
Mortgage History
| Date | Status | Loan Amount | Loan Type |
|---|---|---|---|
| Open | $514,500 | New Conventional | |
| Closed | $425,000 | New Conventional | |
| Previous Owner | $278,200 | VA | |
| Previous Owner | $287,681 | VA | |
| Previous Owner | $291,127 | VA | |
| Previous Owner | $189,000 | Stand Alone Second | |
| Previous Owner | $80,000 | Stand Alone Second | |
| Previous Owner | $285,000 | Purchase Money Mortgage | |
| Previous Owner | $150,000 | Unknown | |
| Previous Owner | $75,000 | Credit Line Revolving | |
| Previous Owner | $150,000 | Credit Line Revolving | |
| Previous Owner | $166,400 | Seller Take Back |
Property History
| Date | Event | Price | Change | Sq Ft Price |
|---|---|---|---|---|
| 05/15/2019 05/15/19 | Sold | $500,000 | 0.0% | $203 / Sq Ft |
| 04/03/2019 04/03/19 | For Sale | $499,988 | 0.0% | $203 / Sq Ft |
| 04/01/2019 04/01/19 | Off Market | $500,000 | -- | -- |
| 03/24/2019 03/24/19 | Pending | -- | -- | -- |
| 03/22/2019 03/22/19 | Price Changed | $499,988 | 0.0% | $203 / Sq Ft |
| 03/22/2019 03/22/19 | For Sale | $499,988 | 0.0% | $203 / Sq Ft |
| 03/21/2019 03/21/19 | Off Market | $500,000 | -- | -- |
| 03/05/2019 03/05/19 | Price Changed | $524,988 | -4.4% | $213 / Sq Ft |
| 01/31/2019 01/31/19 | For Sale | $549,000 | +50.4% | $223 / Sq Ft |
| 03/16/2018 03/16/18 | Sold | $365,000 | 0.0% | $148 / Sq Ft |
| 02/22/2018 02/22/18 | Pending | -- | -- | -- |
| 02/19/2018 02/19/18 | Off Market | $365,000 | -- | -- |
| 02/14/2018 02/14/18 | For Sale | $325,000 | -- | $132 / Sq Ft |
Tax History Compared to Growth
Tax History
| Year | Tax Paid | Tax Assessment Tax Assessment Total Assessment is a certain percentage of the fair market value that is determined by local assessors to be the total taxable value of land and additions on the property. | Land | Improvement |
|---|---|---|---|---|
| 2023 | $6,573 | $536,099 | $96,498 | $439,601 |
| 2022 | $6,535 | $525,588 | $94,606 | $430,982 |
| 2021 | $6,421 | $515,283 | $92,751 | $422,532 |
| 2020 | $6,326 | $510,000 | $91,800 | $418,200 |
| 2019 | $4,703 | $372,300 | $111,690 | $260,610 |
| 2018 | $3,931 | $320,897 | $67,555 | $253,342 |
| 2017 | $7,474 | $314,606 | $66,231 | $248,375 |
| 2016 | $7,332 | $308,438 | $64,933 | $243,505 |
| 2015 | $7,289 | $303,807 | $63,958 | $239,849 |
| 2014 | $7,182 | $297,857 | $62,706 | $235,151 |
Agents Affiliated with this Home
-
George Niotta

Seller's Agent in 2019
George Niotta
Allison James Estates & Homes
(951) 303-5827
36 Total Sales
-
Kerry Yocom

Seller Co-Listing Agent in 2019
Kerry Yocom
Realty ONE Group Southwest
(951) 764-8319
19 Total Sales
-

Buyer's Agent in 2019
Jorge Estrada
Estrada Real Estate Group
(323) 228-5218
16 Total Sales
-

Seller's Agent in 2018
Ryan Street
NON-MEMBER/NBA or BTERM OFFICE
(760) 415-1925
2 in this area
80 Total Sales
-

Seller Co-Listing Agent in 2018
Christopher Slattery
NON-MEMBER/NBA or BTERM OFFICE
(951) 894-2571
Map
Source: California Regional Multiple Listing Service (CRMLS)
MLS Number: SW18297120
APN: 364-171-001
- 30679 View Ridge Ln
- 30528 Covecrest Cir
- 30470 Bayport Ln
- 29221 Loden Cir
- 30604 Blue Lagoon Cir
- 30272 Tattersail Way
- 28594 Moon Shadow Dr
- 28582 Sand Island Way
- 28570 Sand Island Way
- 28610 Midsummer Ln
- 28613 Midsummer Ln
- 29463 Bouris Dr
- 28679 Corte Capri
- 29030 Rockledge Dr
- 28562 Bridge Water Ln
- 31057 Tiverton Rd
- 28867 Glencoe Ln
- 29159 Glencoe Ln
- 29343 Brigantine Ct
- 31242 Bell Mountain Rd
