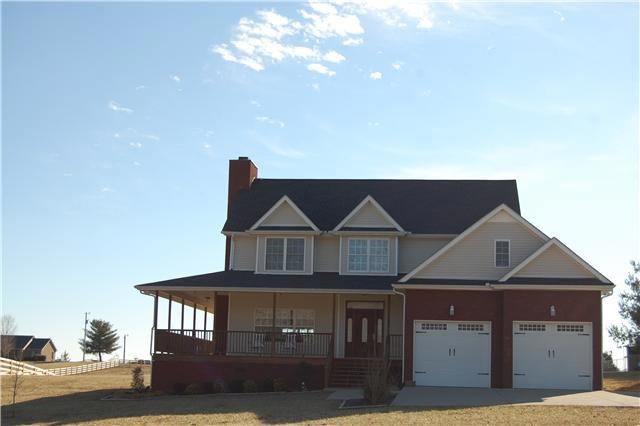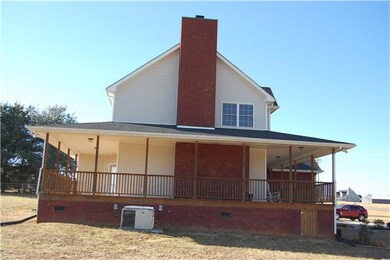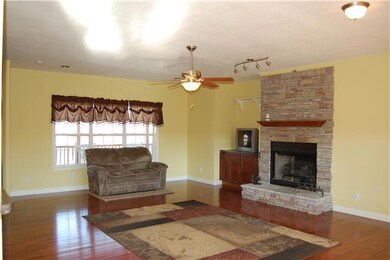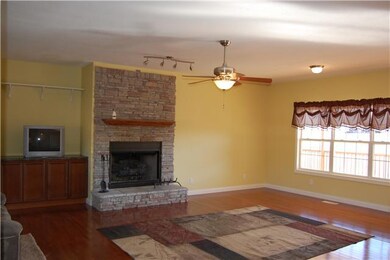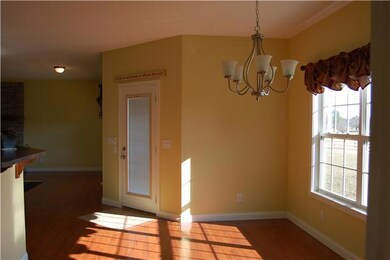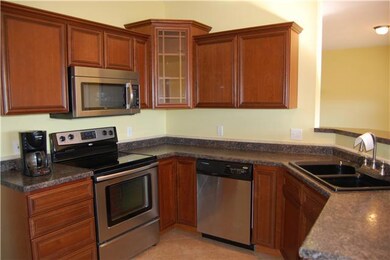
2899 Jack Teasley Rd Pleasant View, TN 37146
Coopertown NeighborhoodHighlights
- Traditional Architecture
- 1 Fireplace
- 2 Car Attached Garage
- Wood Flooring
- Covered patio or porch
- Walk-In Closet
About This Home
As of January 2017Convenient to I-24, but in a country setting* Move-in ready condition* Open floor plan*Wrap around porch*Lots of windows*Panoramic views*All appliances remain
Last Agent to Sell the Property
Century 21 Premier License #258536 Listed on: 02/26/2014

Home Details
Home Type
- Single Family
Est. Annual Taxes
- $1,863
Year Built
- Built in 2010
Parking
- 2 Car Attached Garage
- Garage Door Opener
Home Design
- Traditional Architecture
- Brick Exterior Construction
- Shingle Roof
- Vinyl Siding
Interior Spaces
- 2,841 Sq Ft Home
- Property has 3 Levels
- Ceiling Fan
- 1 Fireplace
- ENERGY STAR Qualified Windows
- Combination Dining and Living Room
- Interior Storage Closet
- Crawl Space
Kitchen
- Microwave
- Disposal
Flooring
- Wood
- Carpet
- Tile
Bedrooms and Bathrooms
- 4 Bedrooms | 1 Main Level Bedroom
- Walk-In Closet
Schools
- Coopertown Elementary School
- Coopertown Middle School
- Springfield High School
Utilities
- Cooling Available
- Heating Available
- Septic Tank
Additional Features
- Covered patio or porch
- 1.2 Acre Lot
Community Details
- Sandy Springs Est Subdivision
Listing and Financial Details
- Tax Lot 9
- Assessor Parcel Number 074110 10700 000110
Ownership History
Purchase Details
Home Financials for this Owner
Home Financials are based on the most recent Mortgage that was taken out on this home.Purchase Details
Home Financials for this Owner
Home Financials are based on the most recent Mortgage that was taken out on this home.Purchase Details
Home Financials for this Owner
Home Financials are based on the most recent Mortgage that was taken out on this home.Purchase Details
Purchase Details
Similar Home in Pleasant View, TN
Home Values in the Area
Average Home Value in this Area
Purchase History
| Date | Type | Sale Price | Title Company |
|---|---|---|---|
| Warranty Deed | $313,000 | Venture Title Llc | |
| Warranty Deed | $254,000 | -- | |
| Deed | $35,000 | -- | |
| Deed | $14,000 | -- | |
| Warranty Deed | $10,500 | -- |
Mortgage History
| Date | Status | Loan Amount | Loan Type |
|---|---|---|---|
| Open | $170,000 | New Conventional | |
| Open | $358,197 | VA | |
| Closed | $319,729 | VA | |
| Previous Owner | $269,350 | VA | |
| Previous Owner | $262,382 | VA | |
| Previous Owner | $58,388 | Commercial | |
| Previous Owner | $29,750 | No Value Available |
Property History
| Date | Event | Price | Change | Sq Ft Price |
|---|---|---|---|---|
| 07/26/2019 07/26/19 | Pending | -- | -- | -- |
| 07/13/2019 07/13/19 | Price Changed | $749,000 | -2.1% | $264 / Sq Ft |
| 07/01/2019 07/01/19 | For Sale | $764,999 | 0.0% | $269 / Sq Ft |
| 06/26/2019 06/26/19 | Pending | -- | -- | -- |
| 06/24/2019 06/24/19 | Price Changed | $764,999 | -3.0% | $269 / Sq Ft |
| 06/03/2019 06/03/19 | Price Changed | $789,000 | -3.2% | $278 / Sq Ft |
| 05/28/2019 05/28/19 | Price Changed | $814,999 | -2.9% | $287 / Sq Ft |
| 05/17/2019 05/17/19 | For Sale | $839,000 | +168.1% | $295 / Sq Ft |
| 05/13/2019 05/13/19 | Off Market | $313,000 | -- | -- |
| 01/13/2017 01/13/17 | Sold | $313,000 | +23.2% | $110 / Sq Ft |
| 09/16/2016 09/16/16 | Off Market | $254,000 | -- | -- |
| 09/01/2016 09/01/16 | Price Changed | $499,850 | -3.9% | $176 / Sq Ft |
| 07/09/2016 07/09/16 | Price Changed | $519,999 | -2.8% | $183 / Sq Ft |
| 06/22/2016 06/22/16 | For Sale | $534,900 | +110.6% | $188 / Sq Ft |
| 08/15/2014 08/15/14 | Sold | $254,000 | -- | $89 / Sq Ft |
Tax History Compared to Growth
Tax History
| Year | Tax Paid | Tax Assessment Tax Assessment Total Assessment is a certain percentage of the fair market value that is determined by local assessors to be the total taxable value of land and additions on the property. | Land | Improvement |
|---|---|---|---|---|
| 2024 | -- | $115,175 | $10,075 | $105,100 |
| 2023 | $2,326 | $115,175 | $10,075 | $105,100 |
| 2022 | $2,438 | $83,300 | $6,050 | $77,250 |
| 2021 | $2,438 | $83,300 | $6,050 | $77,250 |
| 2020 | $2,146 | $83,300 | $6,050 | $77,250 |
| 2019 | $2,438 | $83,300 | $6,050 | $77,250 |
| 2018 | $2,438 | $83,300 | $6,050 | $77,250 |
| 2017 | $2,214 | $64,450 | $5,025 | $59,425 |
| 2016 | $1,988 | $64,450 | $5,025 | $59,425 |
| 2015 | $1,908 | $64,450 | $5,025 | $59,425 |
| 2014 | $1,908 | $64,450 | $5,025 | $59,425 |
Agents Affiliated with this Home
-
Brandon Batson

Seller's Agent in 2017
Brandon Batson
simpliHOM
(615) 944-1908
1 in this area
48 Total Sales
-
Leslie Douglas

Buyer's Agent in 2017
Leslie Douglas
SimpliHOM
(615) 419-7692
8 Total Sales
-
Shannon McCarroll
S
Seller's Agent in 2014
Shannon McCarroll
Century 21 Premier
(615) 394-0559
2 in this area
7 Total Sales
-
Cornelia Gregory

Buyer's Agent in 2014
Cornelia Gregory
CENTURY 21 Paramount
(615) 330-5488
4 in this area
25 Total Sales
Map
Source: Realtracs
MLS Number: 1519436
APN: 110-107.00
- 2867 Jack Teasley Rd
- 3620 Heads Church Rd
- 1114 Kacie Dr
- 2692 Heads Church Rd
- 4050 Oak Pointe Dr
- 1354 Bay Meadows Way
- 2101 Huntington Ln
- 2088 Huntington Ln
- 2091 Huntington Ln
- 2078 Huntington Ln
- 2068 Huntington Ln
- 2073 Huntington Ln
- 2063 Huntington Ln
- 1268 Bay Meadows Way
- 2040 Huntington Ln
- 2041 Huntington Ln
- 2030 Huntington Ln
- 2031 Huntington Ln
- 2020 Huntington Ln
- 1226 Bay Meadows Way
