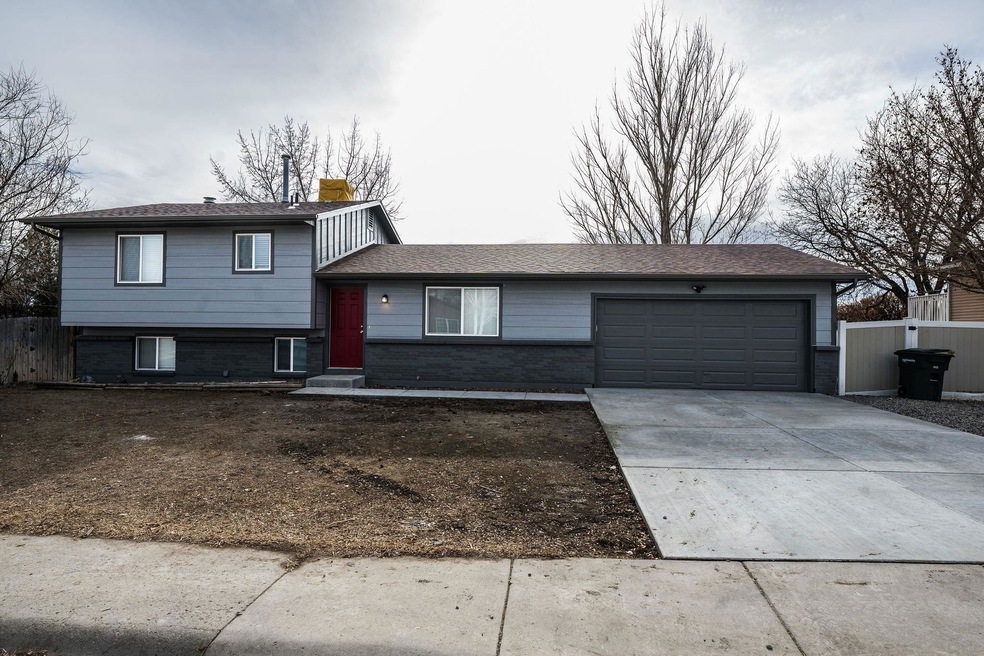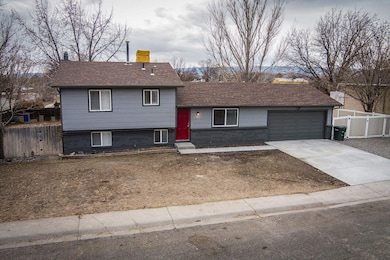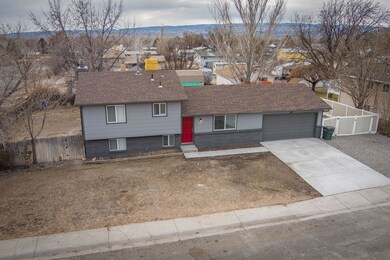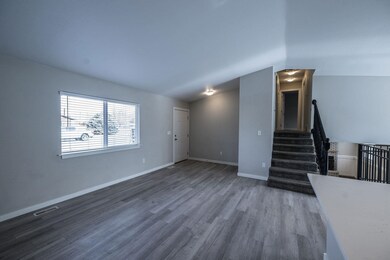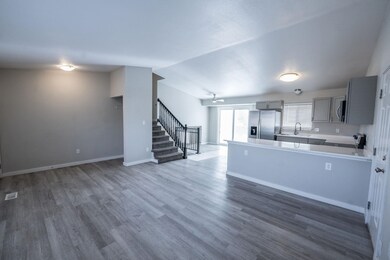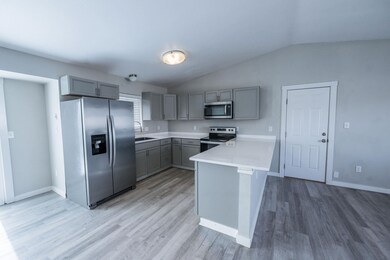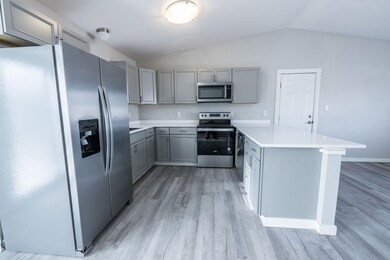
2899 Jean Ln Grand Junction, CO 81506
Northeast Grand Junction NeighborhoodHighlights
- RV Access or Parking
- Corner Lot
- 2 Car Attached Garage
- Wood Burning Stove
- Covered patio or porch
- Brick Veneer
About This Home
As of January 2025Welcome to 2899 Jean Lane, a beautifully updated 4-bedroom, 3-bathroom home nestled in the sought-after North area of Grand Junction. Sitting on a spacious 0.24-acre lot with access to irrigation water and RV parking, this property perfectly blends modern upgrades with functional living space. Step inside to find a thoughtfully updated interior, starting with brand-new quartz countertops that elevate the kitchen’s aesthetic and functionality. This move-in-ready home boasts all-new HVAC, including the addition of refrigerated central air, ensuring year-round comfort. A new water heater and new siding, exterior paint, and gutters further enhance the home’s efficiency and curb appeal. The driveway, garage floor, front sidewalk and rear patio are all brand new! The open and inviting floor plan is perfect for both relaxing and entertaining. The generous living spaces flow seamlessly, while the bedrooms offer ample room for everyone to unwind. The primary suite features an en-suite bathroom for added privacy, and the additional bathrooms have been designed with convenience and style in mind. Outside, the expansive yard provides endless possibilities. Whether you’re hosting summer BBQs, parking your RV, or simply enjoying the serene Colorado evenings, this property has it all. The two-car garage adds extra storage, making it easy to stay organized. Located in the desirable North area, this home offers easy access to schools, shopping, dining, and outdoor recreation. Don’t miss the chance to own this turn-key gem! Schedule your private showing today and make 2899 Jean Lane your new address.
Last Agent to Sell the Property
RE/MAX 4000, INC License #FA40046549 Listed on: 01/07/2025

Home Details
Home Type
- Single Family
Est. Annual Taxes
- $1,390
Year Built
- Built in 1976
Lot Details
- 10,454 Sq Ft Lot
- Lot Dimensions are 100x110
- Privacy Fence
- Vinyl Fence
- Landscaped
- Corner Lot
- Sprinkler System
Home Design
- Tri-Level Property
- Brick Veneer
- Wood Frame Construction
- Asphalt Roof
- Wood Siding
Interior Spaces
- Ceiling Fan
- Wood Burning Stove
- Living Room
- Dining Room
- Finished Basement
Flooring
- Carpet
- Laminate
Bedrooms and Bathrooms
- 4 Bedrooms
- Primary Bedroom Upstairs
- 3 Bathrooms
Laundry
- Laundry Room
- Laundry on lower level
Parking
- 2 Car Attached Garage
- RV Access or Parking
Outdoor Features
- Covered patio or porch
Schools
- Nisley Elementary School
- Bookcliff Middle School
- Central High School
Utilities
- Refrigerated Cooling System
- Evaporated cooling system
- Forced Air Heating System
- Irrigation Water Rights
- Septic Design Installed
Community Details
- Darla Jean Subdivision
Listing and Financial Details
- Assessor Parcel Number 2943-064-02-015
Ownership History
Purchase Details
Home Financials for this Owner
Home Financials are based on the most recent Mortgage that was taken out on this home.Purchase Details
Home Financials for this Owner
Home Financials are based on the most recent Mortgage that was taken out on this home.Purchase Details
Home Financials for this Owner
Home Financials are based on the most recent Mortgage that was taken out on this home.Purchase Details
Home Financials for this Owner
Home Financials are based on the most recent Mortgage that was taken out on this home.Purchase Details
Home Financials for this Owner
Home Financials are based on the most recent Mortgage that was taken out on this home.Purchase Details
Purchase Details
Similar Homes in Grand Junction, CO
Home Values in the Area
Average Home Value in this Area
Purchase History
| Date | Type | Sale Price | Title Company |
|---|---|---|---|
| Special Warranty Deed | $374,500 | Fntc | |
| Personal Reps Deed | $180,000 | Fidelity National Title | |
| Personal Reps Deed | $180,000 | Fidelity National Title | |
| Warranty Deed | $150,000 | Land Title Guarantee Company | |
| Warranty Deed | $150,000 | First American Heritage Titl | |
| Warranty Deed | $118,500 | -- | |
| Deed | $93,900 | -- | |
| Deed | $59,000 | -- |
Mortgage History
| Date | Status | Loan Amount | Loan Type |
|---|---|---|---|
| Previous Owner | $150,000 | Construction | |
| Previous Owner | $133,500 | Unknown | |
| Previous Owner | $120,000 | Purchase Money Mortgage | |
| Previous Owner | $121,475 | Unknown | |
| Previous Owner | $121,500 | Unknown | |
| Previous Owner | $118,300 | FHA |
Property History
| Date | Event | Price | Change | Sq Ft Price |
|---|---|---|---|---|
| 01/27/2025 01/27/25 | Sold | $374,500 | -3.7% | $234 / Sq Ft |
| 01/10/2025 01/10/25 | Pending | -- | -- | -- |
| 01/08/2025 01/08/25 | Price Changed | $388,800 | -2.5% | $243 / Sq Ft |
| 01/07/2025 01/07/25 | For Sale | $398,800 | +121.6% | $249 / Sq Ft |
| 12/13/2024 12/13/24 | Sold | $180,000 | -5.3% | $112 / Sq Ft |
| 11/22/2024 11/22/24 | Pending | -- | -- | -- |
| 11/22/2024 11/22/24 | For Sale | $190,000 | +26.7% | $119 / Sq Ft |
| 11/16/2012 11/16/12 | Sold | $150,000 | -3.2% | $94 / Sq Ft |
| 10/22/2012 10/22/12 | Pending | -- | -- | -- |
| 09/26/2012 09/26/12 | For Sale | $155,000 | -- | $97 / Sq Ft |
Tax History Compared to Growth
Tax History
| Year | Tax Paid | Tax Assessment Tax Assessment Total Assessment is a certain percentage of the fair market value that is determined by local assessors to be the total taxable value of land and additions on the property. | Land | Improvement |
|---|---|---|---|---|
| 2024 | $1,353 | $18,070 | $4,730 | $13,340 |
| 2023 | $1,353 | $18,070 | $4,730 | $13,340 |
| 2022 | $1,167 | $15,150 | $4,170 | $10,980 |
| 2021 | $1,171 | $15,590 | $4,290 | $11,300 |
| 2020 | $1,084 | $14,690 | $3,930 | $10,760 |
| 2019 | $1,029 | $14,690 | $3,930 | $10,760 |
| 2018 | $945 | $12,210 | $3,240 | $8,970 |
| 2017 | $917 | $12,210 | $3,240 | $8,970 |
| 2016 | $852 | $12,690 | $3,180 | $9,510 |
| 2015 | $966 | $12,690 | $3,180 | $9,510 |
| 2014 | $725 | $10,620 | $2,790 | $7,830 |
Agents Affiliated with this Home
-
Jim Brunswick

Seller's Agent in 2025
Jim Brunswick
RE/MAX
(970) 640-4322
24 in this area
542 Total Sales
-
Keallan Dowells
K
Buyer's Agent in 2025
Keallan Dowells
BROWN REAL ESTATE CO
(808) 203-9359
1 in this area
34 Total Sales
-
Becky Behrens
B
Seller's Agent in 2012
Becky Behrens
REALTY ONE GROUP WESTERN SLOPE
(970) 250-2421
3 in this area
45 Total Sales
Map
Source: Grand Junction Area REALTOR® Association
MLS Number: 20250067
APN: 2943-064-02-015
- 630 Sparn Ct
- 2919 Brodick Way
- 2928 Brodick Way
- 675 Medhurst Ln
- 606 1/2 W Indian Creek Dr
- 681 Eadin Ln
- 687 Eadin Ln
- 2876 Patterson Rd
- 685 Strathearn Dr
- 2882 Cascade Ave
- 690 Arran Way Unit A
- 690 Arran Way Unit B
- 692 Arran Way Unit A
- 2982 Patterson Rd
- 589 Treviso Ct
- 670 Jax Ct
- 591 W Indian Creek Dr Unit 1
- 589 Teatro Ct
- 591 Redwing Ln
- 609 29 1 2 Rd
