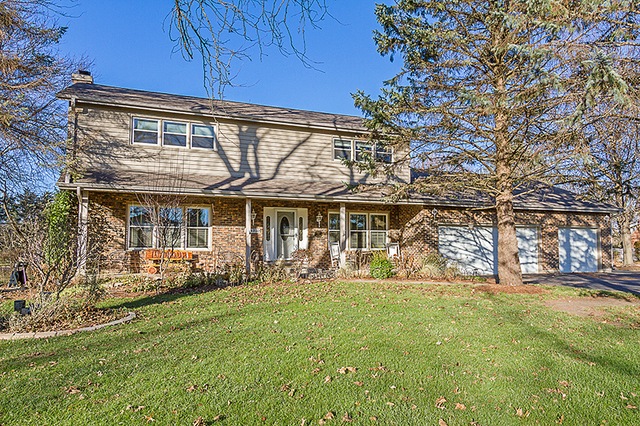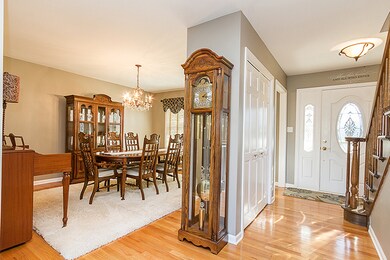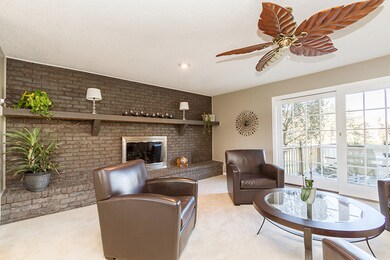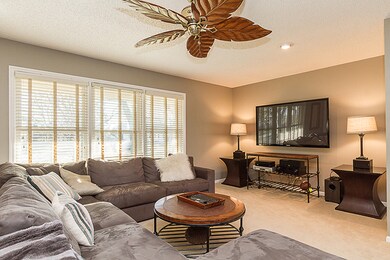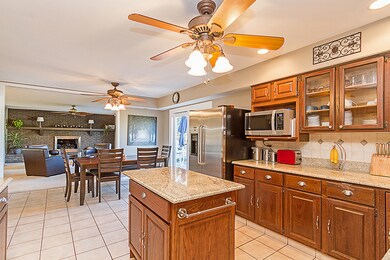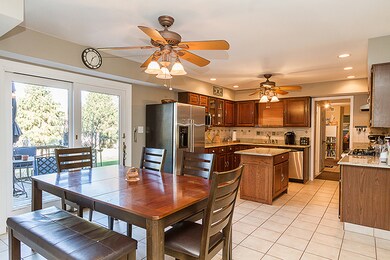
28W230 Judith Ct West Chicago, IL 60185
Estimated Value: $524,000 - $561,000
Highlights
- Multiple Garages
- Deck
- Traditional Architecture
- Bartlett High School Rated A-
- Recreation Room
- Wood Flooring
About This Home
As of April 2018Upgrades Galore Inside this Charming Home on Private Cul-De-Sac! Interior Features Include 1st Floor Den, Newer Furnace/AC 2015, Formal Dining, Open Floorplan, Neutral Paint with White Trim & 6-Panel Doors, and Tons of Windows Throughout! Bright Living Room with Floor-to-Ceiling and Wall-to-Wall Fireplace! Huge Eat-in Kitchen Boasts Upgraded Countertops with Center Island, All Stainless Steel Appliances, Stunning Tile Backsplash, an Abundance of Solid Maple Cabinetry, and Door-to-Deck! Deluxe Master Suite Offers Cozy Brick Fireplace and Full Private Bathroom Completely Updated! Tons of Additional Living Space, Wet-Bar, and Full Bath in Finished Basement~ Perfect for Entertaining! Premium Lot within Bartlett HS District! Walking Distance to Elementary School and Park! Near Forest Preserve with Fishing Lakes and Biking Trails! Don't Miss Out! This One Won't Last!
Last Agent to Sell the Property
Legacy Properties, A Sarah Leonard Company, LLC License #475122634 Listed on: 01/05/2018
Home Details
Home Type
- Single Family
Est. Annual Taxes
- $10,962
Year Built
- 1976
Lot Details
- Cul-De-Sac
- Southern Exposure
Parking
- Attached Garage
- Multiple Garages
- Garage Transmitter
- Garage Door Opener
- Driveway
- Parking Included in Price
- Garage Is Owned
Home Design
- Traditional Architecture
- Brick Exterior Construction
- Slab Foundation
- Asphalt Shingled Roof
- Vinyl Siding
Interior Spaces
- Wet Bar
- Bar Fridge
- Wood Burning Fireplace
- Decorative Fireplace
- Gas Log Fireplace
- Den
- Recreation Room
- Bonus Room
- Wood Flooring
Kitchen
- Breakfast Bar
- Walk-In Pantry
- Oven or Range
- Microwave
- Bar Refrigerator
- Dishwasher
- Stainless Steel Appliances
- Kitchen Island
- Disposal
Bedrooms and Bathrooms
- Primary Bathroom is a Full Bathroom
- Bathroom on Main Level
- Separate Shower
Laundry
- Laundry on main level
- Dryer
- Washer
Finished Basement
- Basement Fills Entire Space Under The House
- Finished Basement Bathroom
Outdoor Features
- Deck
Utilities
- Forced Air Heating and Cooling System
- Heating System Uses Gas
- Private or Community Septic Tank
Listing and Financial Details
- Homeowner Tax Exemptions
- $10,000 Seller Concession
Ownership History
Purchase Details
Purchase Details
Home Financials for this Owner
Home Financials are based on the most recent Mortgage that was taken out on this home.Purchase Details
Similar Homes in West Chicago, IL
Home Values in the Area
Average Home Value in this Area
Purchase History
| Date | Buyer | Sale Price | Title Company |
|---|---|---|---|
| Moody Zachary E | -- | None Available | |
| Moody Zachary E | $340,000 | None Available | |
| Ciochon Stanley F | -- | First American Title |
Mortgage History
| Date | Status | Borrower | Loan Amount |
|---|---|---|---|
| Open | Moody Zachary E | $164,000 | |
| Closed | Moody Zachary E | $164,000 | |
| Open | Moody Zachary E | $240,000 | |
| Previous Owner | Ciochon Stanley F | $278,200 | |
| Previous Owner | Ciochon Stanley F | $288,500 | |
| Previous Owner | Ciochon Stanley F | $143,400 |
Property History
| Date | Event | Price | Change | Sq Ft Price |
|---|---|---|---|---|
| 04/17/2018 04/17/18 | Sold | $340,000 | -6.8% | $131 / Sq Ft |
| 03/20/2018 03/20/18 | Pending | -- | -- | -- |
| 01/05/2018 01/05/18 | For Sale | $365,000 | -- | $140 / Sq Ft |
Tax History Compared to Growth
Tax History
| Year | Tax Paid | Tax Assessment Tax Assessment Total Assessment is a certain percentage of the fair market value that is determined by local assessors to be the total taxable value of land and additions on the property. | Land | Improvement |
|---|---|---|---|---|
| 2023 | $10,962 | $144,720 | $40,500 | $104,220 |
| 2022 | $10,939 | $134,500 | $37,640 | $96,860 |
| 2021 | $10,703 | $127,680 | $35,730 | $91,950 |
| 2020 | $10,547 | $123,850 | $34,660 | $89,190 |
| 2019 | $9,888 | $113,320 | $33,420 | $79,900 |
| 2018 | $10,120 | $111,870 | $31,980 | $79,890 |
| 2017 | $10,023 | $107,420 | $30,710 | $76,710 |
| 2016 | $11,438 | $120,700 | $34,500 | $86,200 |
| 2015 | $11,579 | $114,260 | $32,660 | $81,600 |
| 2014 | $10,904 | $111,360 | $31,830 | $79,530 |
| 2013 | $12,839 | $114,020 | $32,590 | $81,430 |
Agents Affiliated with this Home
-
Sarah Leonard

Seller's Agent in 2018
Sarah Leonard
Legacy Properties, A Sarah Leonard Company, LLC
(224) 239-3966
23 in this area
2,805 Total Sales
-
Julie Roback

Buyer's Agent in 2018
Julie Roback
Baird Warner
(630) 212-2163
30 in this area
302 Total Sales
Map
Source: Midwest Real Estate Data (MRED)
MLS Number: MRD09827154
APN: 01-23-401-022
- 1092 Pheasant Trail
- 1442 Preserve Dr Unit 26
- 1007 Quarry Ct Unit 2
- 1446 Preserve Dr Unit 25
- 1378 Boa Trail
- 1270 Chattanooga Trail
- 1191 Narragansett Dr
- 1395 Potomac Ct
- 1354 Georgetown Dr
- 1358 Lance Ln
- 1345 Georgetown Dr
- 1192 Brookstone Dr
- 1326 Narragansett Dr
- 1188 Parkview Ct
- 789 Hemlock Ln
- 1096 Gunsmoke Ct
- 1751 Rizzi Ln
- 1296 Lake Shore Dr
- 445 Cromwell Cir Unit 4
- 2240 Greenbay Dr
- 28W230 Judith Ct
- 28W210 Judith Ct
- 28W250 Judith Ct
- 28W231 Judith Ct
- 28W211 Judith Ct
- 1399 Jason Ct
- 28W251 Judith Ct
- 1098 Pheasant Trail
- 1415 Jason Ct
- 1086 Pheasant Trail
- 1411 Jason Ct
- 28W270 Judith Ct
- 1415 Jason Ct
- 1080 Pheasant Trail
- 1407 Jason Ct
- 1407 Jason Ct
- 1403 Jason Ct
- 1419 Jason Ct
- 1419 Jason Ct
- 1074 Pheasant Trail
