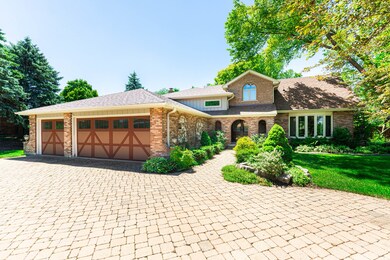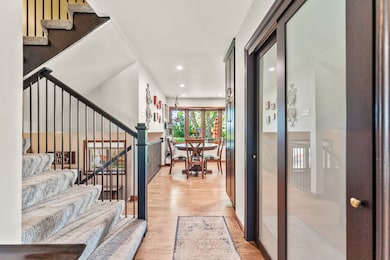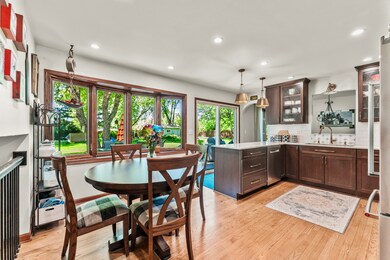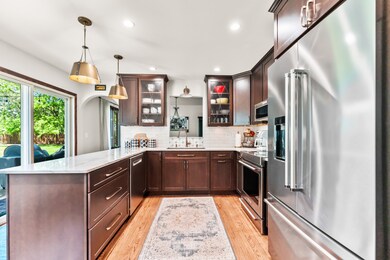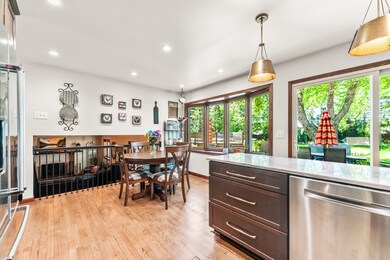
28W371 Judith Ct West Chicago, IL 60185
Highlights
- Wood Flooring
- Formal Dining Room
- Built-In Features
- Bartlett High School Rated A-
- 3 Car Attached Garage
- Walk-In Closet
About This Home
As of July 2024** MULTIPLE OFFERS RECEIVED. FINAL AND BEST TO BE SUBMITTED BY 1:00 MONDAY JUNE 10th** This stunning home is the perfect combination of meticulous condition, amazing updates in a beautiful setting. 4 bedroom 2.5 bath home. Bike and walking path just steps away. Hardwood flooring throughout, Master bedroom with custom walk in closets. Beautiful master bath featuring soaking tub and double sinks. 3 car heated garage. Enjoy the backyard oasis featuring an above ground pool, storage shed and fenced all around. Close proximity to forest preserve with beautiful lake. So many upgrades in this spectacular home! All sitting on 0.75 acres.
Last Agent to Sell the Property
Hometown Realty Group License #475205913 Listed on: 06/07/2024
Home Details
Home Type
- Single Family
Est. Annual Taxes
- $10,044
Year Built
- Built in 1984
Lot Details
- Lot Dimensions are 149.99x214.08x157.86x214.25
Parking
- 3 Car Attached Garage
- Brick Driveway
Home Design
- Bi-Level Home
- Brick Exterior Construction
Interior Spaces
- 2,666 Sq Ft Home
- Built-In Features
- Family Room with Fireplace
- Formal Dining Room
- Wood Flooring
- Unfinished Basement
- Partial Basement
- Laundry on main level
Bedrooms and Bathrooms
- 4 Bedrooms
- 4 Potential Bedrooms
- Walk-In Closet
- Dual Sinks
- Separate Shower
Schools
- Spring Trail Elementary School
- East View Middle School
- Bartlett High School
Utilities
- Central Air
- Heating System Uses Natural Gas
- Private or Community Septic Tank
Ownership History
Purchase Details
Home Financials for this Owner
Home Financials are based on the most recent Mortgage that was taken out on this home.Purchase Details
Home Financials for this Owner
Home Financials are based on the most recent Mortgage that was taken out on this home.Similar Homes in the area
Home Values in the Area
Average Home Value in this Area
Purchase History
| Date | Type | Sale Price | Title Company |
|---|---|---|---|
| Warranty Deed | $591,000 | Fox Title | |
| Deed | $384,000 | Multiple |
Mortgage History
| Date | Status | Loan Amount | Loan Type |
|---|---|---|---|
| Previous Owner | $50,000 | Credit Line Revolving | |
| Previous Owner | $274,000 | New Conventional | |
| Previous Owner | $81,213 | Future Advance Clause Open End Mortgage | |
| Previous Owner | $269,208 | New Conventional | |
| Previous Owner | $48,000 | Credit Line Revolving | |
| Previous Owner | $307,200 | Purchase Money Mortgage | |
| Previous Owner | $260,000 | Credit Line Revolving |
Property History
| Date | Event | Price | Change | Sq Ft Price |
|---|---|---|---|---|
| 07/22/2024 07/22/24 | Sold | $591,000 | +2.1% | $222 / Sq Ft |
| 06/10/2024 06/10/24 | Pending | -- | -- | -- |
| 06/07/2024 06/07/24 | For Sale | $579,000 | -- | $217 / Sq Ft |
Tax History Compared to Growth
Tax History
| Year | Tax Paid | Tax Assessment Tax Assessment Total Assessment is a certain percentage of the fair market value that is determined by local assessors to be the total taxable value of land and additions on the property. | Land | Improvement |
|---|---|---|---|---|
| 2023 | $10,056 | $133,410 | $40,500 | $92,910 |
| 2022 | $10,044 | $123,990 | $37,640 | $86,350 |
| 2021 | $9,825 | $117,700 | $35,730 | $81,970 |
| 2020 | $9,681 | $114,170 | $34,660 | $79,510 |
| 2019 | $9,591 | $110,090 | $33,420 | $76,670 |
| 2018 | $9,497 | $105,350 | $31,980 | $73,370 |
| 2017 | $9,405 | $101,160 | $30,710 | $70,450 |
| 2016 | $10,736 | $113,660 | $34,500 | $79,160 |
| 2015 | $10,866 | $107,590 | $32,660 | $74,930 |
| 2014 | $10,073 | $104,860 | $31,830 | $73,030 |
| 2013 | $11,862 | $107,370 | $32,590 | $74,780 |
Agents Affiliated with this Home
-
Mark Winsler
M
Seller's Agent in 2024
Mark Winsler
Hometown Realty Group
(779) 222-6341
1 in this area
5 Total Sales
-
Susanne Guthrie

Buyer's Agent in 2024
Susanne Guthrie
Keller Williams Premiere Properties
(630) 532-9391
1 in this area
116 Total Sales
Map
Source: Midwest Real Estate Data (MRED)
MLS Number: 12077480
APN: 01-23-402-001
- 1007 Quarry Ct Unit 2
- 1340 Charger Ct
- 1146 Pheasant Trail
- 1270 Chattanooga Trail
- 1220 Robin Dr
- 1246 Robin Dr
- 1304 Sheffield Ct
- 1364 Yorkshire Ln
- 1835 Rizzi Ln
- 1164 Winding Glen Dr
- 1803 Rizzi Ln
- 857 Meadowlark Dr
- 1288 Seabury Cir
- 670 Leslie Ct
- 1329 Gloucester Cir
- 1703 Penny Ln
- 1678 Penny Ln
- 3920 Greenbay Dr
- 1062 Ridgefield Cir Unit T113
- 1063 Ridgefield Cir

