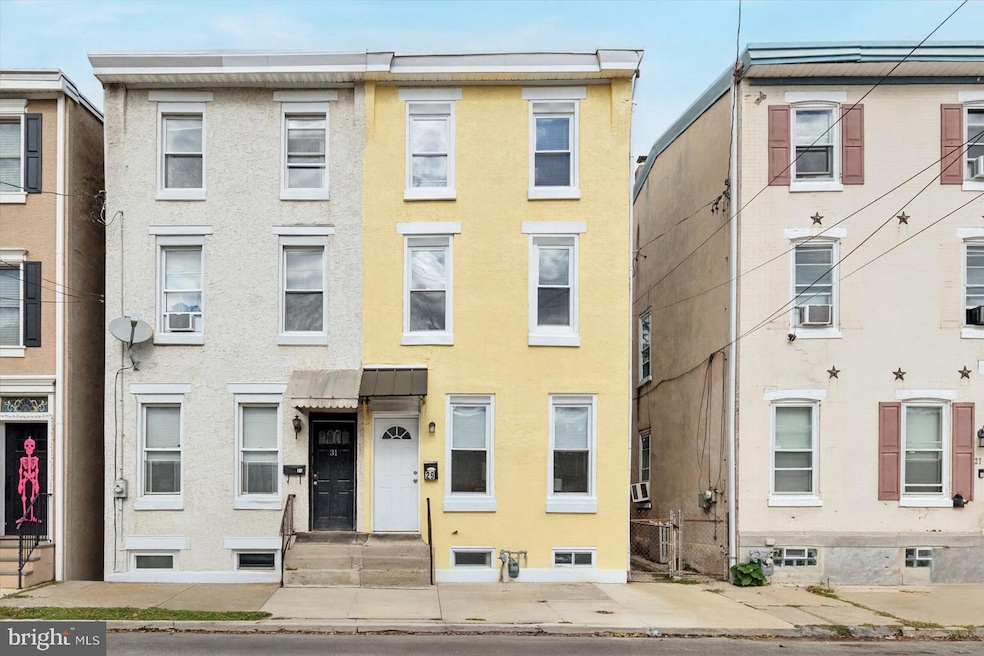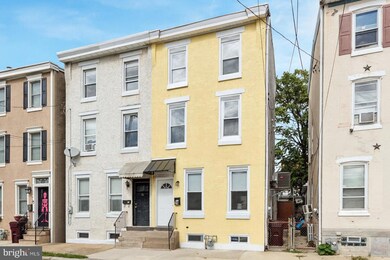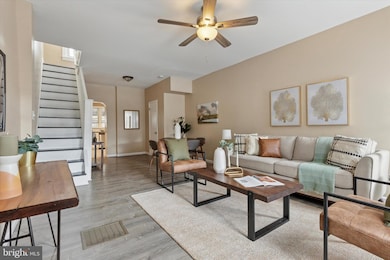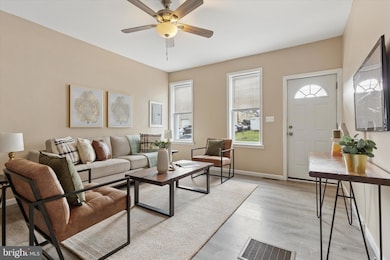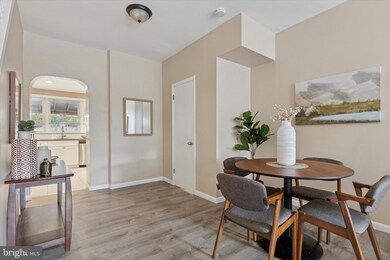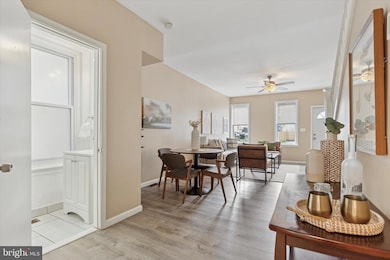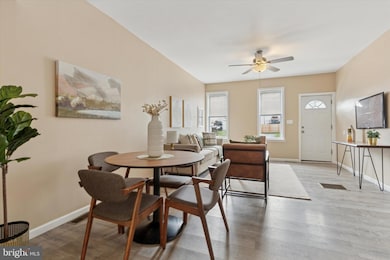29 2nd St Bridgeport, PA 19405
Estimated payment $1,705/month
Highlights
- Colonial Architecture
- No HOA
- Patio
- Upper Merion Middle School Rated A
- Stainless Steel Appliances
- Tile or Brick Flooring
About This Home
Welcome to this beautifully updated Bridgeport twin home, move-in ready and full of charm!
From the moment you arrive, you’ll notice the freshly painted exterior and sleek black awning that add standout curb appeal. Step inside to an open-concept living and dining area, offering seamless sightlines throughout the first floor. A conveniently located powder room adds comfort for you and your guests.
The kitchen features an abundance of cabinetry with white shaker-style cabinets, granite countertops, tile flooring , stainless steel appliances and gas cooking, all looking out to the rear patio and fenced yard. This outdoor space is versatile, ideal for a fire pit, play area, or garden. Upstairs, the second floor includes a well-appointed hall bathroom with tiled tub/shower, a convenient laundry area, and a spacious primary bedroom complete with a full en suite bath. The third floor offers two additional bedrooms, each with great natural light and flexibility for guests, a home office, or hobbies. A full unfinished basement provides ample storage and houses the home’s utilities/mechanicals including natural gas forced air heating and central air conditioning. Located just a short walk from Bridgeport’s many amenities, this home boasts a Walk Score of 78. Enjoy easy access to local bars, restaurants, coffee shops, parks, and public transit, including the Norristown Transit Center for quick regional rail service into Center City Philadelphia. Schedule your appointment today!
Listing Agent
(484) 441-3075 john@mediahomepro.com Keller Williams Real Estate - Media License #RS-0025871 Listed on: 10/15/2025

Townhouse Details
Home Type
- Townhome
Est. Annual Taxes
- $2,522
Year Built
- Built in 1900
Lot Details
- 1,000 Sq Ft Lot
- Lot Dimensions are 18.00 x 0.00
- Wood Fence
- Chain Link Fence
Parking
- On-Street Parking
Home Design
- Semi-Detached or Twin Home
- Colonial Architecture
- Brick Exterior Construction
- Stone Foundation
- Stucco
Interior Spaces
- 1,440 Sq Ft Home
- Property has 3 Levels
- Replacement Windows
- Vinyl Clad Windows
- Double Hung Windows
- Laundry on upper level
Kitchen
- Gas Oven or Range
- Built-In Microwave
- Dishwasher
- Stainless Steel Appliances
Flooring
- Tile or Brick
- Luxury Vinyl Plank Tile
Bedrooms and Bathrooms
- 3 Bedrooms
Unfinished Basement
- Interior Basement Entry
- Sump Pump
Utilities
- Forced Air Heating and Cooling System
- Natural Gas Water Heater
Additional Features
- Patio
- Flood Risk
Community Details
- No Home Owners Association
Listing and Financial Details
- Tax Lot 048
- Assessor Parcel Number 02-00-05524-009
Map
Home Values in the Area
Average Home Value in this Area
Tax History
| Year | Tax Paid | Tax Assessment Tax Assessment Total Assessment is a certain percentage of the fair market value that is determined by local assessors to be the total taxable value of land and additions on the property. | Land | Improvement |
|---|---|---|---|---|
| 2025 | $2,501 | $63,470 | $34,950 | $28,520 |
| 2024 | $2,501 | $63,470 | $34,950 | $28,520 |
| 2023 | $2,432 | $63,470 | $34,950 | $28,520 |
| 2022 | $2,368 | $63,470 | $34,950 | $28,520 |
| 2021 | $2,349 | $63,470 | $34,950 | $28,520 |
| 2020 | $2,312 | $63,470 | $34,950 | $28,520 |
| 2019 | $2,283 | $63,470 | $34,950 | $28,520 |
| 2018 | $2,283 | $63,470 | $34,950 | $28,520 |
| 2017 | $2,224 | $63,470 | $34,950 | $28,520 |
| 2016 | $2,199 | $63,470 | $34,950 | $28,520 |
| 2015 | $2,141 | $63,470 | $34,950 | $28,520 |
| 2014 | $2,141 | $63,470 | $34,950 | $28,520 |
Property History
| Date | Event | Price | List to Sale | Price per Sq Ft |
|---|---|---|---|---|
| 11/19/2025 11/19/25 | Price Changed | $285,000 | -4.8% | $198 / Sq Ft |
| 10/15/2025 10/15/25 | For Sale | $299,500 | 0.0% | $208 / Sq Ft |
| 02/28/2016 02/28/16 | Rented | $1,200 | 0.0% | -- |
| 02/28/2016 02/28/16 | Under Contract | -- | -- | -- |
| 01/13/2016 01/13/16 | For Rent | $1,200 | 0.0% | -- |
| 08/15/2014 08/15/14 | Rented | $1,200 | 0.0% | -- |
| 08/15/2014 08/15/14 | Under Contract | -- | -- | -- |
| 07/27/2014 07/27/14 | For Rent | $1,200 | -- | -- |
Purchase History
| Date | Type | Sale Price | Title Company |
|---|---|---|---|
| Deed | $90,000 | Abstract Co Lp | |
| Deed | $134,900 | None Available |
Mortgage History
| Date | Status | Loan Amount | Loan Type |
|---|---|---|---|
| Previous Owner | $107,920 | No Value Available |
Source: Bright MLS
MLS Number: PAMC2158526
APN: 02-00-05524-009
- 34 2nd St
- 46 W Front St
- 39 W Front St
- 122 2nd St
- Cambridge Plan at River Pointe - Cambridge Townhomes
- Cambridge Luxe Plan at River Pointe - Cambridge Townhomes
- 33 Anderson Dr
- 78 W Rambo St
- 27 Atkins Dr
- 103 W 3rd St
- 19 E Front St
- 9 Barbine Way
- 3 Barbine Way
- 601 Green St
- 13 Ford St Unit A
- 13 Ford St Unit B
- 615 Green St
- 532 Bush St
- 34 7th St
- 124 7th St
- 8A E Front St
- 11 Moran Place
- 17 E Front St
- 23 Atkins Dr
- 17 Atkins Dr
- 25 Atkins Dr
- 1 Atkins Dr
- 19 E Front St
- 21 E Front St
- 10 Barbine Way
- 73 W 5th St
- 54 Continental Way
- 300-330 W 3rd St
- 37 W 6th St Unit 2
- 617 Ford St Unit 2
- 109 7th St Unit 3
- 608 Dekalb St Unit 2
- 625 Grove St
- 326 E Rambo St
- 114 E Main St Unit 1
