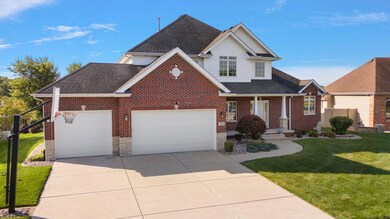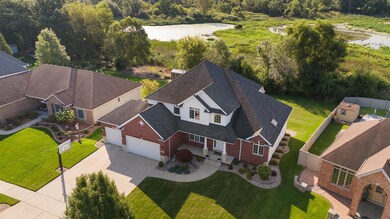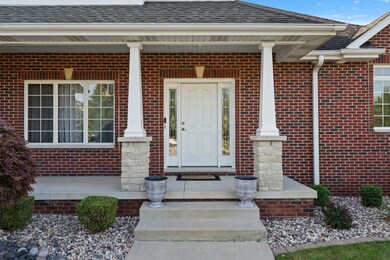
29 81st Ave Schererville, IN 46375
Highlights
- Waterfront
- Cape Cod Architecture
- Wood Flooring
- James High Watson Elementary School Rated A
- Deck
- No HOA
About This Home
As of November 2024Welcome to this breathtaking 4-bedroom, 3.5-bathroom, 5,400 fin sq ft home nestled in the heart of Schererville. Step into the grand foyer, adorned with elegant bamboo floors and a tray ceiling, and you'll know you've found something truly special. The French doors lead to a spacious formal dining room perfect for hosting memorable dinners. The modern kitchen is a chef's dream, featuring sleek quartz countertops, stainless steel appliances, and a dry bar with display cabinetry and a drink fridge. The breakfast room provides an inviting space for casual dining or morning coffee, while the sunroom offers serene views of the beautifully landscaped backyard. A large mudroom and laundry room off of the attached and finished 3.5 car garage are luxury perks that you won't want to miss! The 2-story great room is a showstopper, boasting a stunning stone gas fireplace that serves as the focal point of the room. The main floor primary suite is a true retreat, featuring a 10' tray ceiling, bamboo flooring, and an en-suite bath with custom cabinetry, a step-in shower, a double bowl vanity, and a luxurious jetted tub. Upstairs, you'll find 3 large bedrooms. The second and third have walk-in closets and share a Jack and Jill bathroom with a double bowl vanity. The fourth bedroom, ideal as a guest suite, includes its own en-suite bathroom and a walk-in closet. The finished basement is perfect for entertaining or relaxing. Curl up on movie nights or game nights on the newer sectional couch that stays! Outside, the custom brick patio, complete with a firepit and peaceful trees behind that create a curtain for a picturesque water background. With no neighbors behind you, you can enjoy uninterrupted views and, at times, the graceful swans that inhabit the nearby water. This home offers the perfect blend of luxury, comfort, and tranquility. Full yard irrigation system, dual-zoned HVAC, updated lighting, manicured landscaping, basketball hoop and much more. Welcome home!
Last Agent to Sell the Property
eXp Realty, LLC License #RB14052503 Listed on: 08/30/2024

Home Details
Home Type
- Single Family
Est. Annual Taxes
- $5,498
Year Built
- Built in 2008
Lot Details
- 0.29 Acre Lot
- Lot Dimensions are 84x151
- Waterfront
Parking
- 3.5 Car Garage
Home Design
- Cape Cod Architecture
Interior Spaces
- 1.5-Story Property
- Dry Bar
- Gas Fireplace
- Great Room with Fireplace
- Living Room with Fireplace
- Dining Room
- Natural lighting in basement
Kitchen
- Gas Range
- <<microwave>>
- Dishwasher
Flooring
- Wood
- Carpet
- Tile
Bedrooms and Bathrooms
- 4 Bedrooms
Laundry
- Dryer
- Washer
Outdoor Features
- Deck
- Covered patio or porch
Schools
- James R Watson Elementary School
- Grimmer Middle School
- Lake Central High School
Utilities
- Forced Air Zoned Heating and Cooling System
- Heating System Uses Natural Gas
Community Details
- No Home Owners Association
- Whispering Ridge Subdivision
Listing and Financial Details
- Assessor Parcel Number 45-11-21-430-019.000-036
Ownership History
Purchase Details
Home Financials for this Owner
Home Financials are based on the most recent Mortgage that was taken out on this home.Purchase Details
Home Financials for this Owner
Home Financials are based on the most recent Mortgage that was taken out on this home.Purchase Details
Home Financials for this Owner
Home Financials are based on the most recent Mortgage that was taken out on this home.Purchase Details
Purchase Details
Home Financials for this Owner
Home Financials are based on the most recent Mortgage that was taken out on this home.Purchase Details
Home Financials for this Owner
Home Financials are based on the most recent Mortgage that was taken out on this home.Purchase Details
Home Financials for this Owner
Home Financials are based on the most recent Mortgage that was taken out on this home.Purchase Details
Home Financials for this Owner
Home Financials are based on the most recent Mortgage that was taken out on this home.Purchase Details
Home Financials for this Owner
Home Financials are based on the most recent Mortgage that was taken out on this home.Similar Homes in the area
Home Values in the Area
Average Home Value in this Area
Purchase History
| Date | Type | Sale Price | Title Company |
|---|---|---|---|
| Quit Claim Deed | -- | None Listed On Document | |
| Deed | $690,000 | Fidelity National Title | |
| Quit Claim Deed | $690,000 | Fidelity National Title | |
| Quit Claim Deed | $690,000 | Fidelity National Title | |
| Interfamily Deed Transfer | -- | None Available | |
| Warranty Deed | -- | Chicago Title Insurance Co | |
| Warranty Deed | -- | Chicago Title Insurance Co | |
| Warranty Deed | -- | Meridian Title Corp | |
| Corporate Deed | -- | Ticor Scher | |
| Corporate Deed | -- | Ticor Scher |
Mortgage History
| Date | Status | Loan Amount | Loan Type |
|---|---|---|---|
| Previous Owner | $517,500 | New Conventional | |
| Previous Owner | $391,600 | New Conventional | |
| Previous Owner | $373,600 | New Conventional | |
| Previous Owner | $41,000 | Credit Line Revolving | |
| Previous Owner | $328,000 | Unknown | |
| Previous Owner | $352,000 | Purchase Money Mortgage | |
| Previous Owner | $22,000 | Credit Line Revolving |
Property History
| Date | Event | Price | Change | Sq Ft Price |
|---|---|---|---|---|
| 07/09/2025 07/09/25 | Price Changed | $789,900 | -1.3% | $146 / Sq Ft |
| 04/01/2025 04/01/25 | For Sale | $799,900 | +15.9% | $148 / Sq Ft |
| 11/26/2024 11/26/24 | Sold | $690,000 | -4.2% | $128 / Sq Ft |
| 10/27/2024 10/27/24 | Pending | -- | -- | -- |
| 08/30/2024 08/30/24 | For Sale | $719,900 | +47.1% | $133 / Sq Ft |
| 02/14/2020 02/14/20 | Sold | $489,500 | 0.0% | $87 / Sq Ft |
| 01/17/2020 01/17/20 | Pending | -- | -- | -- |
| 11/19/2019 11/19/19 | For Sale | $489,500 | +4.8% | $87 / Sq Ft |
| 08/10/2016 08/10/16 | Sold | $467,000 | 0.0% | $83 / Sq Ft |
| 07/18/2016 07/18/16 | Pending | -- | -- | -- |
| 06/03/2016 06/03/16 | For Sale | $467,000 | -- | $83 / Sq Ft |
Tax History Compared to Growth
Tax History
| Year | Tax Paid | Tax Assessment Tax Assessment Total Assessment is a certain percentage of the fair market value that is determined by local assessors to be the total taxable value of land and additions on the property. | Land | Improvement |
|---|---|---|---|---|
| 2024 | $11,514 | $608,600 | $74,800 | $533,800 |
| 2023 | $5,453 | $565,400 | $74,800 | $490,600 |
| 2022 | $6,013 | $551,200 | $74,800 | $476,400 |
| 2021 | $5,638 | $526,400 | $74,800 | $451,600 |
| 2020 | $6,113 | $553,300 | $73,300 | $480,000 |
| 2019 | $6,327 | $528,200 | $69,200 | $459,000 |
| 2018 | $6,184 | $511,300 | $65,900 | $445,400 |
| 2017 | $5,750 | $503,500 | $65,900 | $437,600 |
| 2016 | $4,774 | $425,700 | $58,700 | $367,000 |
| 2014 | $4,845 | $447,100 | $57,500 | $389,600 |
| 2013 | $4,928 | $442,800 | $57,500 | $385,300 |
Agents Affiliated with this Home
-
Amanda Klimczak

Seller's Agent in 2025
Amanda Klimczak
Realty Executives
(219) 796-3874
10 in this area
119 Total Sales
-
Brooke Metz

Seller's Agent in 2024
Brooke Metz
eXp Realty, LLC
(219) 351-0104
11 in this area
278 Total Sales
-
Mary Phelan
M
Buyer's Agent in 2024
Mary Phelan
HomeSmart Legacy
(630) 849-7162
3 in this area
18 Total Sales
-
Anil Bhalla

Seller's Agent in 2020
Anil Bhalla
Listing Leaders Northwest
(216) 375-7533
2 in this area
123 Total Sales
-
S
Buyer's Agent in 2020
Sarah Arvin
Better Homes and Gardens Real
-
Jeff McCormick

Seller's Agent in 2016
Jeff McCormick
McCormick Real Estate, Inc.
(219) 613-5643
13 in this area
731 Total Sales
Map
Source: Northwest Indiana Association of REALTORS®
MLS Number: 809421
APN: 45-11-21-430-019.000-036
- 123 Seville Ct
- 3030 Manchester Ln
- 2910 Amberleigh Ln
- 307 Scotch St
- 2530 Naples Dr
- 8317 Austin Ave
- 8431 Austin Ave
- 2431 Naples Dr
- 8269 Alexander St
- 2342 Anna St
- 8709 Lake Hills Dr
- 8211 Alexander St
- 8201 Alexander St
- 506 Stratford Ln
- 20 E 76th Ave
- 14 W 76th Ave
- 10737 Gleneagle Place
- 11024 Lake Central Dr
- 321 Deerpath Dr Unit 105
- 2371 Deerpath Dr Unit 101






