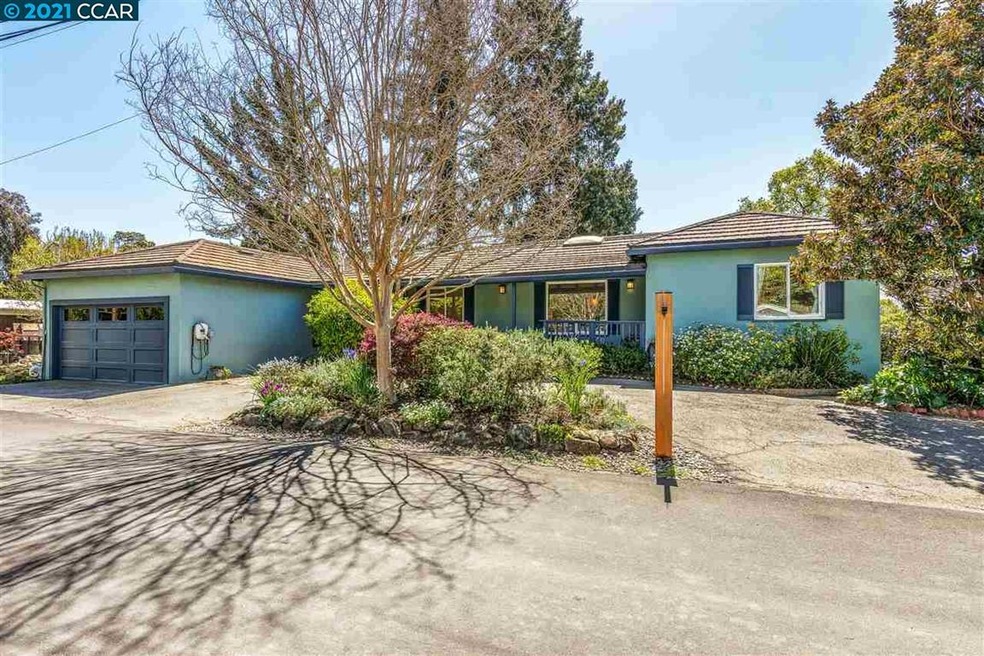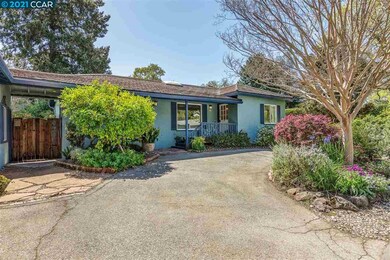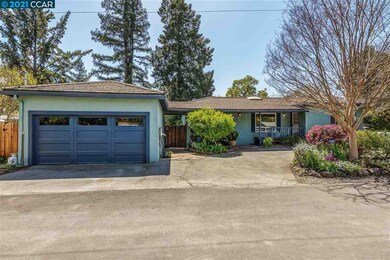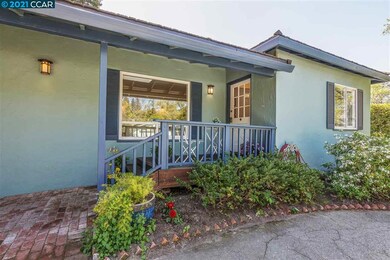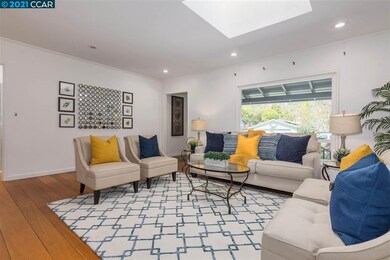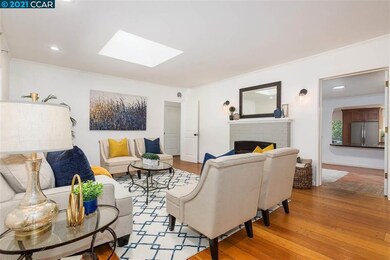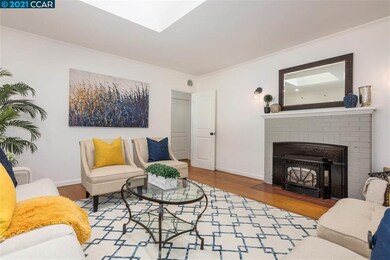
29 Acorn Ct Walnut Creek, CA 94595
Saranap NeighborhoodEstimated Value: $1,650,483 - $1,691,000
Highlights
- Guest House
- Recreation Room
- Stone Countertops
- Parkmead Elementary School Rated A
- Wood Flooring
- No HOA
About This Home
As of April 2021Charming Saranap retreat! Enchanting cottage gardens & Carmel ambience! Prime neighborhood just a short stroll to Walnut Creek's vibrant restaurants & amenities! Uniquely flexible living setup: multiple units which are perfect for the extended family: 3 bedroom + 2 bath main house PLUS detached au pair/in law cottage (private entrance, skylight, kitchen & bath) PLUS a detached cedar shingled multipurpose studio/home office/exercise Room (12'x24' w/cork floors)! Light-filled main house: endearing character, gleaming hardwoods, chef's kitchen w/soapstone counters, custom built-ins, rich tile finishes, primary suite w/walk-in closet, master bath w/jetted tub, solar system (owned), and partial basement storage! A circular driveway leads to an inviting front porch & courtyard, colorful & fragrant bulbs, foliage, citrus & other fruit trees, majestic fir tree, raised veggie garden, outdoor soaking tub! Tranquil setting backs to Las Trampas Creek--private gate access to downtown walking trail!
Last Agent to Sell the Property
Christie's Intl RE Sereno License #01033798 Listed on: 04/01/2021
Home Details
Home Type
- Single Family
Est. Annual Taxes
- $18,613
Year Built
- Built in 1960
Lot Details
- 9,600 Sq Ft Lot
- Fenced
- Garden
- Back and Front Yard
Parking
- 2 Car Detached Garage
- Off-Street Parking
Home Design
- Stucco
Interior Spaces
- 1-Story Property
- Brick Fireplace
- Gas Fireplace
- Living Room with Fireplace
- Recreation Room
- Utility Room
- Partial Basement
Kitchen
- Eat-In Kitchen
- Gas Range
- Stone Countertops
Flooring
- Wood
- Tile
Bedrooms and Bathrooms
- 3 Bedrooms
- In-Law or Guest Suite
- 3 Full Bathrooms
Additional Homes
- Guest House
Utilities
- Multiple cooling system units
- Multiple Heating Units
- Gas Water Heater
Community Details
- No Home Owners Association
- Contra Costa Association
- Saranap Subdivision
Listing and Financial Details
- Assessor Parcel Number 184180048
Ownership History
Purchase Details
Home Financials for this Owner
Home Financials are based on the most recent Mortgage that was taken out on this home.Purchase Details
Home Financials for this Owner
Home Financials are based on the most recent Mortgage that was taken out on this home.Purchase Details
Home Financials for this Owner
Home Financials are based on the most recent Mortgage that was taken out on this home.Purchase Details
Home Financials for this Owner
Home Financials are based on the most recent Mortgage that was taken out on this home.Similar Homes in Walnut Creek, CA
Home Values in the Area
Average Home Value in this Area
Purchase History
| Date | Buyer | Sale Price | Title Company |
|---|---|---|---|
| Irannejad Pardis | $1,500,000 | Old Republic Title Company | |
| Hamaker Charles Roy | -- | Old Republic Title Company | |
| Hamaker Charles Roy | -- | Unisource | |
| Hamaker Charles Roy | -- | Unisource | |
| Hamaker Charles Roy | -- | None Available |
Mortgage History
| Date | Status | Borrower | Loan Amount |
|---|---|---|---|
| Open | Irannejad Pardis | $62,370 | |
| Open | Irannejad Pardis | $150,000 | |
| Open | Irannejad Pardis | $1,349,850 | |
| Closed | Irannejad Pardis | $150,000 | |
| Previous Owner | Hamaker Charles Roy | $359,000 | |
| Previous Owner | Hamaker Charles Roy | $250,000 | |
| Previous Owner | Hamaker Charles Roy | $139,500 | |
| Previous Owner | Hamaker Molly Roth | $417,000 | |
| Previous Owner | Hamaker Charles Roy | $370,000 | |
| Previous Owner | Hamaker Charles Roy | $180,000 | |
| Previous Owner | Hamaker Charles Roy | $378,000 | |
| Previous Owner | Hamaker Charles Roy | $80,000 | |
| Previous Owner | Hamaker Charles Roy | $360,000 |
Property History
| Date | Event | Price | Change | Sq Ft Price |
|---|---|---|---|---|
| 02/04/2025 02/04/25 | Off Market | $1,500,000 | -- | -- |
| 04/28/2021 04/28/21 | Sold | $1,500,000 | +20.0% | $813 / Sq Ft |
| 04/07/2021 04/07/21 | Pending | -- | -- | -- |
| 04/01/2021 04/01/21 | For Sale | $1,250,000 | -- | $678 / Sq Ft |
Tax History Compared to Growth
Tax History
| Year | Tax Paid | Tax Assessment Tax Assessment Total Assessment is a certain percentage of the fair market value that is determined by local assessors to be the total taxable value of land and additions on the property. | Land | Improvement |
|---|---|---|---|---|
| 2024 | $18,613 | $1,591,812 | $1,061,208 | $530,604 |
| 2023 | $18,613 | $1,560,600 | $1,040,400 | $520,200 |
| 2022 | $18,520 | $1,530,000 | $1,020,000 | $510,000 |
| 2021 | $4,525 | $298,767 | $128,763 | $170,004 |
| 2019 | $4,349 | $289,907 | $124,945 | $164,962 |
| 2018 | $4,193 | $284,224 | $122,496 | $161,728 |
| 2017 | $3,899 | $262,952 | $120,095 | $142,857 |
| 2016 | $4,170 | $257,797 | $117,741 | $140,056 |
| 2015 | $4,054 | $253,926 | $115,973 | $137,953 |
| 2014 | $3,973 | $248,953 | $113,702 | $135,251 |
Agents Affiliated with this Home
-
Kelly Mccormick

Seller's Agent in 2021
Kelly Mccormick
Christie's Intl RE Sereno
(925) 200-0408
38 in this area
88 Total Sales
-
Andrea Klein

Seller Co-Listing Agent in 2021
Andrea Klein
Christie's Intl RE Sereno
(925) 818-6120
38 in this area
88 Total Sales
-
Kristina McCann

Buyer's Agent in 2021
Kristina McCann
(925) 567-4328
2 in this area
73 Total Sales
Map
Source: Contra Costa Association of REALTORS®
MLS Number: 40943686
APN: 184-180-048-3
- 1122 S Villa Way
- 1731 S Villa Way Unit 336
- 1722 S Villa Way
- 1723 S Villa Way
- 713 N Villa Way
- 320 N Villa Way
- 225 N Villa Way
- 1836 Newell Ave
- 1291 Clover Ln
- 81 Maple Ln
- 30 Autumn Trail Ln
- 2139 Whyte Park Ave
- 66 Del Hambre Cir
- 1690 Newell Ave
- 83-87 Palana Ct
- 1229 Boulevard Way
- 2087 Magnolia Way
- 1491 Boulevard Way
- 151 Spyrock Ct
- 2729 Kinney Dr
