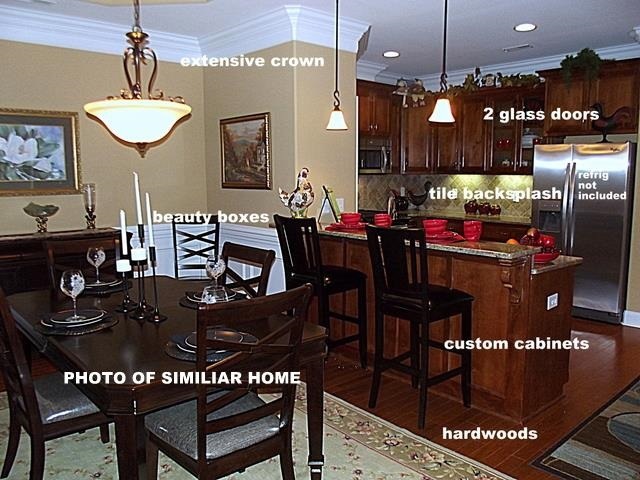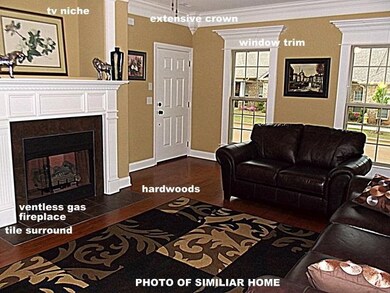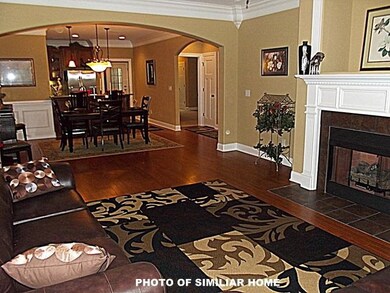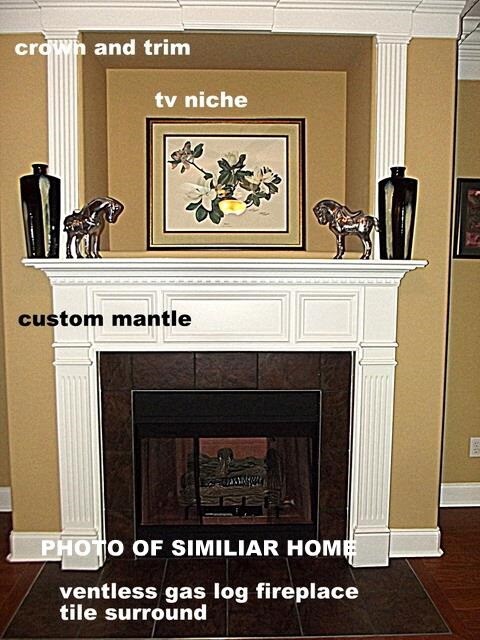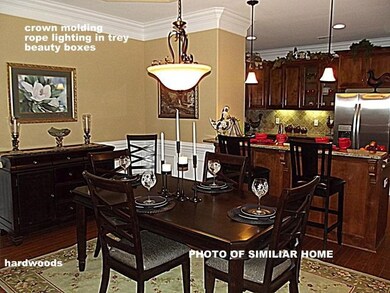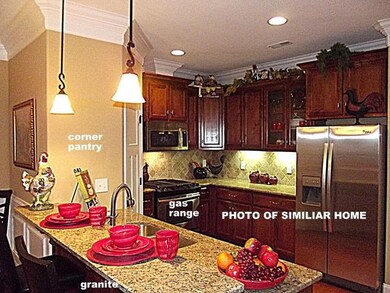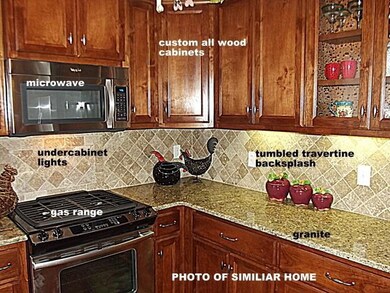
29 Atherton Cir SW Huntsville, AL 35824
Lake Forest NeighborhoodHighlights
- Home Under Construction
- Clubhouse
- Tennis Courts
- 0.8 Acre Lot
- Community Pool
- Double Pane Windows
About This Home
As of May 2016LOCATED IN DESIRABLE LAKE FOREST, ONE-LEVEL UPSCALE TOWNHOME WITH REAR-ENTRY GARAGE IS CONVENIENTLY LOCATED WITHIN MINUTES OF GATE 7 OF REDSTONE ARSENAL. EXQUISITELY BUILT WITH EXTENSIVE CROWN MOLDING AND TRIM, THIS TOWNHOME HAS 3 BEDROOMS,2 BATHS, PRIVATE PATIO, GRANITE IN KITCHEN AND BOTH BATHS. YOU'LL HAVE HARDWOODS IN THE LIVING AREAS, NATURAL GAS VENTLESS FIREPLACE IN THE GREAT ROOM IN THIS OPEN FLOOR PLAN. REAR-ENTRY 3 CAR GARAGE. PRE-WIRED FOR SECURITY SYSTEM, HOA $1000/yr inclds yard maint, pool
Last Agent to Sell the Property
Cindy Yeary
Southern Shade Realty License #80258 Listed on: 02/01/2015
Townhouse Details
Home Type
- Townhome
Est. Annual Taxes
- $3,057
Year Built
- 2014
HOA Fees
- $83 Monthly HOA Fees
Home Design
- Slab Foundation
Interior Spaces
- 1,939 Sq Ft Home
- Property has 1 Level
- Gas Log Fireplace
- Double Pane Windows
Kitchen
- Oven or Range
- Microwave
- Dishwasher
- Disposal
Bedrooms and Bathrooms
- 3 Bedrooms
Schools
- Williams Elementary School
- Columbia High School
Utilities
- Central Heating and Cooling System
Listing and Financial Details
- Tax Lot 1
Community Details
Overview
- Association fees include ground maintenance
- Lake Forest HOA
- Built by STONERIDGE HOMES INC
- Lake Forest Subdivision
Amenities
- Common Area
- Clubhouse
Recreation
- Tennis Courts
- Community Pool
Ownership History
Purchase Details
Home Financials for this Owner
Home Financials are based on the most recent Mortgage that was taken out on this home.Purchase Details
Home Financials for this Owner
Home Financials are based on the most recent Mortgage that was taken out on this home.Purchase Details
Home Financials for this Owner
Home Financials are based on the most recent Mortgage that was taken out on this home.Similar Homes in the area
Home Values in the Area
Average Home Value in this Area
Purchase History
| Date | Type | Sale Price | Title Company |
|---|---|---|---|
| Interfamily Deed Transfer | -- | None Available | |
| Deed | $213,000 | None Available | |
| Deed | $187,500 | None Available |
Mortgage History
| Date | Status | Loan Amount | Loan Type |
|---|---|---|---|
| Open | $160,000 | New Conventional | |
| Closed | $153,750 | New Conventional | |
| Closed | $170,400 | New Conventional | |
| Closed | $0 | No Value Available |
Property History
| Date | Event | Price | Change | Sq Ft Price |
|---|---|---|---|---|
| 08/09/2016 08/09/16 | Off Market | $187,500 | -- | -- |
| 05/10/2016 05/10/16 | Sold | $187,500 | -6.2% | $97 / Sq Ft |
| 04/27/2016 04/27/16 | Pending | -- | -- | -- |
| 03/23/2016 03/23/16 | For Sale | $199,900 | +16.2% | $103 / Sq Ft |
| 04/06/2015 04/06/15 | Off Market | $172,000 | -- | -- |
| 02/01/2015 02/01/15 | For Sale | $173,900 | +1.1% | $90 / Sq Ft |
| 12/31/2014 12/31/14 | Sold | $172,000 | -- | $89 / Sq Ft |
| 11/24/2014 11/24/14 | Pending | -- | -- | -- |
Tax History Compared to Growth
Tax History
| Year | Tax Paid | Tax Assessment Tax Assessment Total Assessment is a certain percentage of the fair market value that is determined by local assessors to be the total taxable value of land and additions on the property. | Land | Improvement |
|---|---|---|---|---|
| 2024 | $3,057 | $52,700 | $4,960 | $47,740 |
| 2023 | $3,057 | $52,700 | $4,960 | $47,740 |
| 2022 | $2,781 | $47,940 | $4,960 | $42,980 |
| 2021 | $2,611 | $45,020 | $4,960 | $40,060 |
| 2020 | $2,117 | $36,500 | $4,960 | $31,540 |
| 2019 | $1,022 | $35,240 | $4,960 | $30,280 |
| 2018 | $987 | $17,840 | $0 | $0 |
| 2017 | $987 | $17,840 | $0 | $0 |
| 2016 | $2,253 | $35,680 | $0 | $0 |
| 2015 | $162 | $2,800 | $0 | $0 |
| 2014 | $162 | $2,800 | $0 | $0 |
Agents Affiliated with this Home
-
Suzan Von Hor

Seller's Agent in 2016
Suzan Von Hor
Momentum Realty, LLC
(301) 904-0309
13 in this area
32 Total Sales
-
Teresa Carter

Buyer's Agent in 2016
Teresa Carter
Crye-Leike
(256) 509-5352
31 Total Sales
-

Seller's Agent in 2015
Cindy Yeary
Southern Shade Realty
Map
Source: ValleyMLS.com
MLS Number: 1000630
APN: 16-08-34-0-000-018.041
- 1 SW She Oak Dr
- 11 Atherton Cir SW
- 6 Tall Oak Blvd SW
- 35 Silky Oak Cir SW
- 4 Holly Berry Ct SW
- 288 Shadow Ct SW
- 189 Bremerton Dr SW
- 8 King Georges Way SW
- 11 Nandina Ln SW
- 409 Ripple Lake Dr SW
- 8609 Quinn Dr SW
- 410 Tillane Park Cir SW
- 27 Lake Forest Blvd SW
- 25 Cypress Grove Ln SW
- 26 Forest Meadow Blvd SW
- 122 Cloverwood Dr SW
- 420 Ripple Lake Dr SW
- 5 Leyland Dr SW
- 9 Leyland Dr SW
- 429 Tillane Park Cir SW
