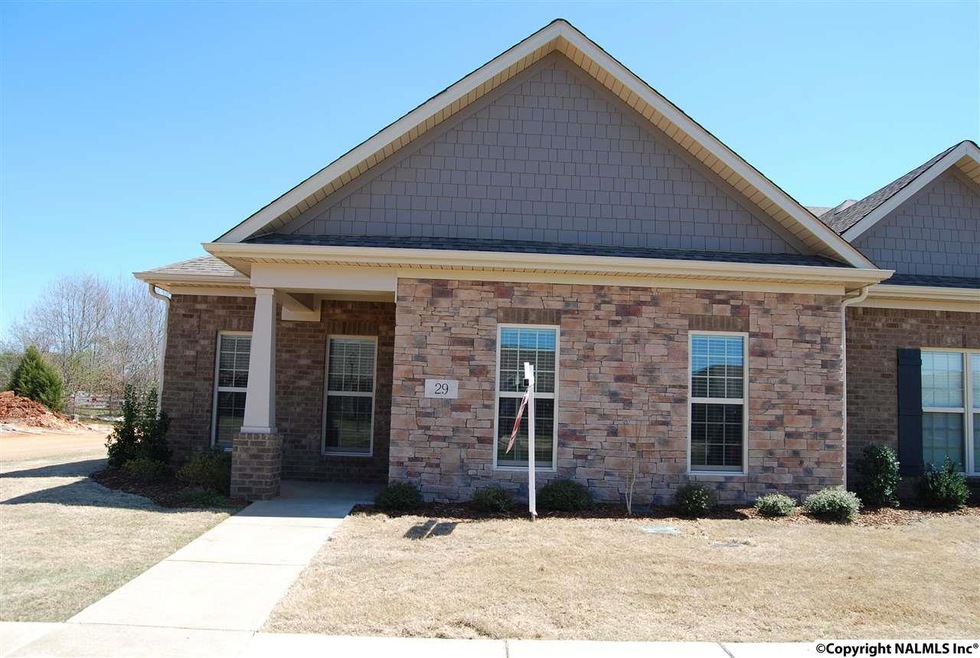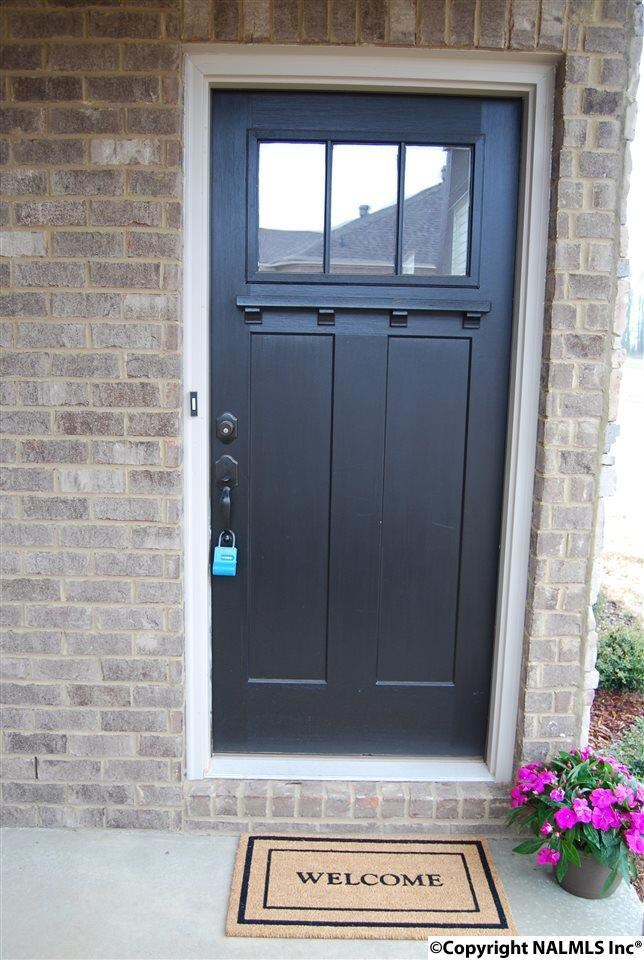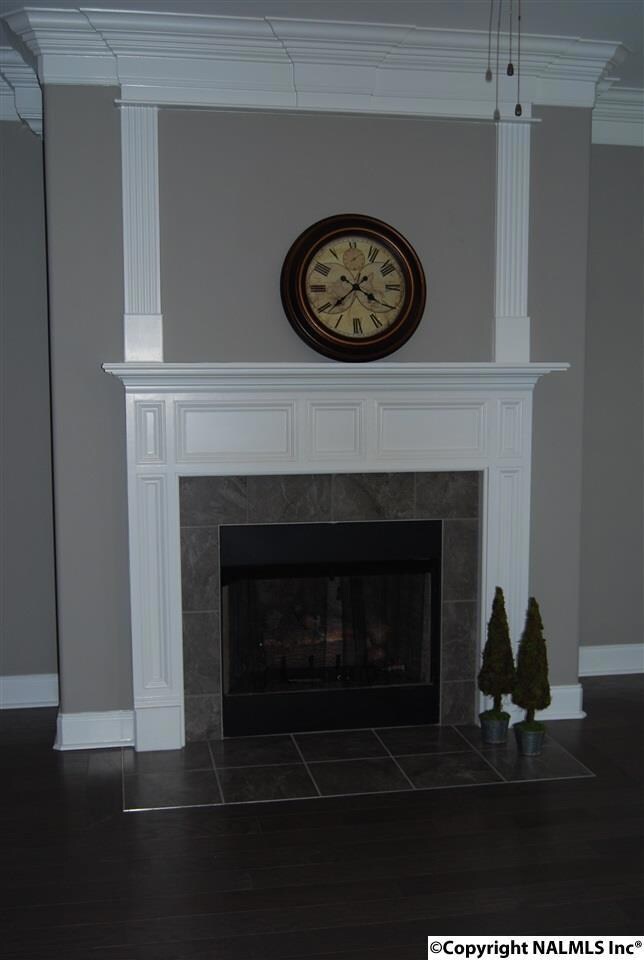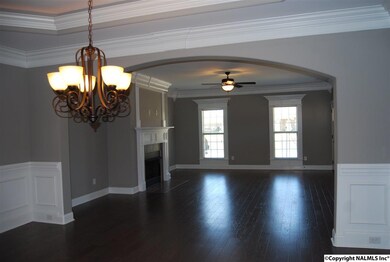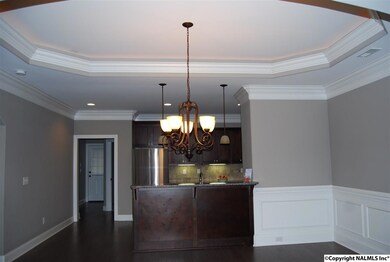
29 Atherton Cir SW Huntsville, AL 35824
Lake Forest NeighborhoodHighlights
- Traditional Architecture
- Central Heating and Cooling System
- Gas Log Fireplace
- Main Floor Primary Bedroom
About This Home
As of May 2016Located in Lake Forest. Larger unit, 1939 sq ft, end unit town home, 3 /2 with rear entry 3 car garage. Apprx 1 mle from gate 7 Redstone Arsenal. Minutes from Airport, Bridge Street shopping, Downtown etc. Classic Stoneridge, extensive trim and crown. trey ceiling, rope lighting. Gas fireplace. Open floor plan, isolated master, Granite in kitchen and baths. Hardwoods in main living, tile in baths, Carpet in bedrooms. Blinds are in. pre wired for security, HOA $1000 inc yard maintenance, pool, tennis , workout room. Immaculate, move in ready.
Last Agent to Sell the Property
Momentum Realty, LLC License #92951 Listed on: 03/23/2016
Townhouse Details
Home Type
- Townhome
Est. Annual Taxes
- $3,057
Year Built
- Built in 2014
HOA Fees
- $83 Monthly HOA Fees
Home Design
- Traditional Architecture
- Slab Foundation
Interior Spaces
- 1,939 Sq Ft Home
- Gas Log Fireplace
Bedrooms and Bathrooms
- 3 Bedrooms
- Primary Bedroom on Main
- 2 Full Bathrooms
Schools
- Williams Elementary School
- Columbia High School
Additional Features
- 3,485 Sq Ft Lot
- Central Heating and Cooling System
Community Details
- Lake Forest HOA
- Built by STONERIDGE HOMES INC
- Lake Forest Subdivision
Listing and Financial Details
- Tax Lot 1
- Assessor Parcel Number 1608340000018041
Ownership History
Purchase Details
Home Financials for this Owner
Home Financials are based on the most recent Mortgage that was taken out on this home.Purchase Details
Home Financials for this Owner
Home Financials are based on the most recent Mortgage that was taken out on this home.Purchase Details
Home Financials for this Owner
Home Financials are based on the most recent Mortgage that was taken out on this home.Similar Homes in the area
Home Values in the Area
Average Home Value in this Area
Purchase History
| Date | Type | Sale Price | Title Company |
|---|---|---|---|
| Interfamily Deed Transfer | -- | None Available | |
| Deed | $213,000 | None Available | |
| Deed | $187,500 | None Available |
Mortgage History
| Date | Status | Loan Amount | Loan Type |
|---|---|---|---|
| Open | $160,000 | New Conventional | |
| Closed | $153,750 | New Conventional | |
| Closed | $170,400 | New Conventional | |
| Closed | $0 | No Value Available |
Property History
| Date | Event | Price | Change | Sq Ft Price |
|---|---|---|---|---|
| 08/09/2016 08/09/16 | Off Market | $187,500 | -- | -- |
| 05/10/2016 05/10/16 | Sold | $187,500 | -6.2% | $97 / Sq Ft |
| 04/27/2016 04/27/16 | Pending | -- | -- | -- |
| 03/23/2016 03/23/16 | For Sale | $199,900 | +16.2% | $103 / Sq Ft |
| 04/06/2015 04/06/15 | Off Market | $172,000 | -- | -- |
| 02/01/2015 02/01/15 | For Sale | $173,900 | +1.1% | $90 / Sq Ft |
| 12/31/2014 12/31/14 | Sold | $172,000 | -- | $89 / Sq Ft |
| 11/24/2014 11/24/14 | Pending | -- | -- | -- |
Tax History Compared to Growth
Tax History
| Year | Tax Paid | Tax Assessment Tax Assessment Total Assessment is a certain percentage of the fair market value that is determined by local assessors to be the total taxable value of land and additions on the property. | Land | Improvement |
|---|---|---|---|---|
| 2024 | $3,057 | $52,700 | $4,960 | $47,740 |
| 2023 | $3,057 | $52,700 | $4,960 | $47,740 |
| 2022 | $2,781 | $47,940 | $4,960 | $42,980 |
| 2021 | $2,611 | $45,020 | $4,960 | $40,060 |
| 2020 | $2,117 | $36,500 | $4,960 | $31,540 |
| 2019 | $1,022 | $35,240 | $4,960 | $30,280 |
| 2018 | $987 | $17,840 | $0 | $0 |
| 2017 | $987 | $17,840 | $0 | $0 |
| 2016 | $2,253 | $35,680 | $0 | $0 |
| 2015 | $162 | $2,800 | $0 | $0 |
| 2014 | $162 | $2,800 | $0 | $0 |
Agents Affiliated with this Home
-
Suzan Von Hor

Seller's Agent in 2016
Suzan Von Hor
Momentum Realty, LLC
(301) 904-0309
13 in this area
32 Total Sales
-
Teresa Carter

Buyer's Agent in 2016
Teresa Carter
Crye-Leike
(256) 509-5352
31 Total Sales
-

Seller's Agent in 2015
Cindy Yeary
Southern Shade Realty
Map
Source: ValleyMLS.com
MLS Number: 1040663
APN: 16-08-34-0-000-018.041
- 1 SW She Oak Dr
- 11 Atherton Cir SW
- 6 Tall Oak Blvd SW
- 35 Silky Oak Cir SW
- 4 Holly Berry Ct SW
- 288 Shadow Ct SW
- 189 Bremerton Dr SW
- 8 King Georges Way SW
- 11 Nandina Ln SW
- 409 Ripple Lake Dr SW
- 8609 Quinn Dr SW
- 410 Tillane Park Cir SW
- 27 Lake Forest Blvd SW
- 25 Cypress Grove Ln SW
- 26 Forest Meadow Blvd SW
- 122 Cloverwood Dr SW
- 420 Ripple Lake Dr SW
- 5 Leyland Dr SW
- 9 Leyland Dr SW
- 429 Tillane Park Cir SW
