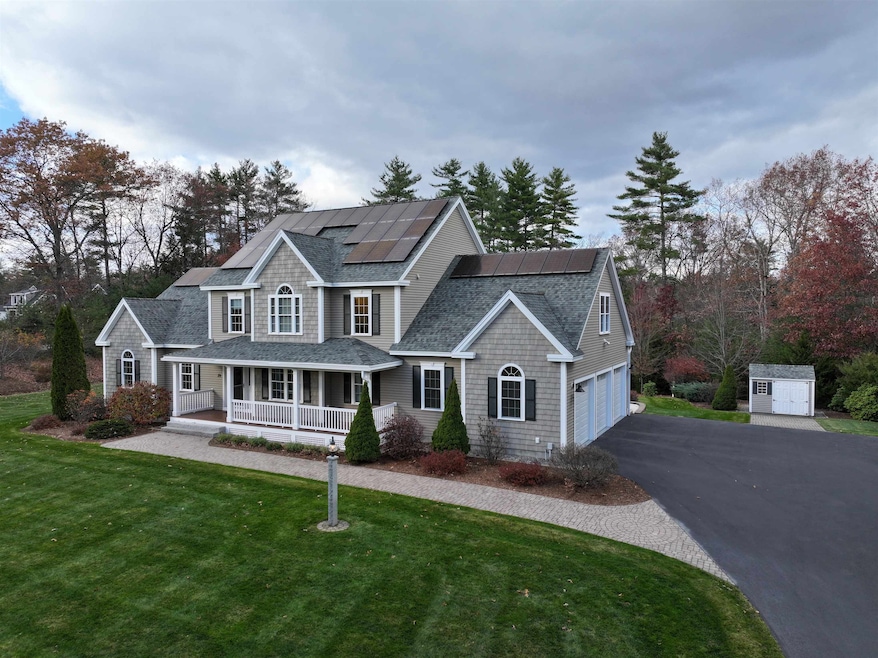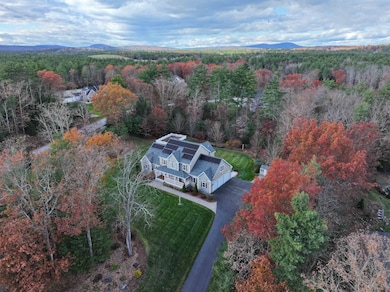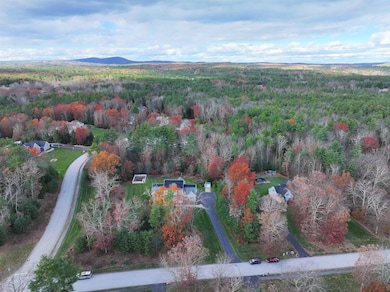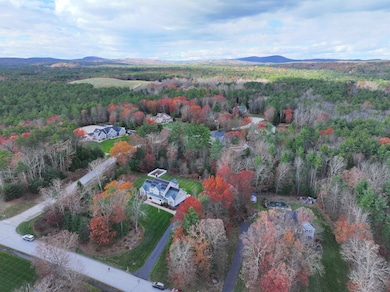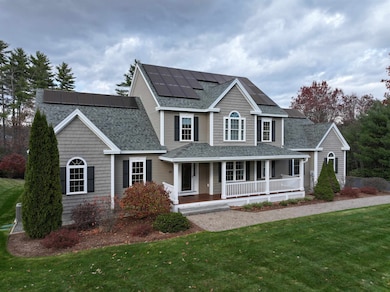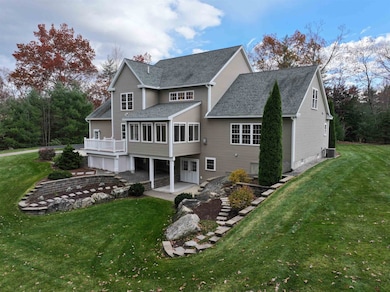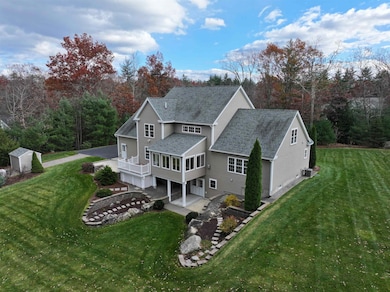29 Brieann Dr MerriMacK, NH 03054
Estimated payment $7,137/month
Highlights
- Popular Property
- Solar Power System
- Colonial Architecture
- Reeds Ferry School Rated 9+
- 2.5 Acre Lot
- Deck
About This Home
Welcome to 29 Brieann Drive! This home features four spacious bedrooms and five bathrooms, providing ample room for comfortable living. The property sits on an expansive 2.50-acre lot, offering a scenic and private outdoor setting. The interior boasts hardwood flooring, vaulted ceilings, and abundant natural light, creating a bright and airy ambiance. The open-concept layout seamlessly integrates the living, dining, and kitchen areas, perfect for entertaining or relaxing. The gourmet kitchen is equipped with abundant cabinetry, granite countertops, and stainless steel appliances, making meal preparation a pleasure. The first-floor primary suite provides a serene retreat with ample space and privacy. The spacious sunroom offers a tranquil space to enjoy the scenic outdoor views. The well-lit interior and ample storage throughout the home ensure a clutter-free and organized living environment. The property features a 3-car garage, providing ample parking and storage space. The spacious lot is beautifully landscaped, with an irrigation system and a private garden area. The home also boasts a partially finished basement, offering additional living or storage space. Enhancing the property's eco-friendly features, this home is equipped with solar panels, an on-demand whole-house generator, and a radon air mitigation system, promoting energy efficiency and healthy living. This home has it all and is ready for its new owner. Be sure to book your appointment today!
Listing Agent
Coldwell Banker Realty Bedford NH Brokerage Phone: 339-234-3530 License #074171 Listed on: 11/12/2025

Open House Schedule
-
Saturday, November 15, 202511:30 am to 1:30 pm11/15/2025 11:30:00 AM +00:0011/15/2025 1:30:00 PM +00:00Open House from 11:30 am-1:30 pm. Please enter through the front door, remove your shoes, and sign in. I look forward to seeing you there!Add to Calendar
-
Sunday, November 16, 202510:30 am to 12:30 pm11/16/2025 10:30:00 AM +00:0011/16/2025 12:30:00 PM +00:00Open House from 10:30 am-12:30 pm. Please enter through the front door, remove your shoes, and sign in. I look forward to seeing you there!Add to Calendar
Home Details
Home Type
- Single Family
Est. Annual Taxes
- $16,211
Year Built
- Built in 2013
Lot Details
- 2.5 Acre Lot
- Level Lot
- Irrigation Equipment
- Garden
Parking
- 3 Car Direct Access Garage
- Automatic Garage Door Opener
- Driveway
- Off-Street Parking
Home Design
- Colonial Architecture
- Concrete Foundation
- Wood Frame Construction
- Radon Mitigation System
Interior Spaces
- Property has 2 Levels
- Wet Bar
- Cathedral Ceiling
- Ceiling Fan
- Family Room Off Kitchen
Kitchen
- Microwave
- ENERGY STAR Qualified Refrigerator
- Dishwasher
- Disposal
Flooring
- Wood
- Carpet
- Ceramic Tile
Bedrooms and Bathrooms
- 4 Bedrooms
- En-Suite Bathroom
- Walk-In Closet
- Whirlpool Bathtub
Laundry
- Laundry on main level
- Dryer
- Washer
Basement
- Walk-Out Basement
- Basement Fills Entire Space Under The House
Outdoor Features
- Deck
- Patio
- Shed
Schools
- Reeds Ferry Elementary School
- Merrimack Middle School
- Merrimack High School
Utilities
- Central Air
- Underground Utilities
- Generator Hookup
- Leach Field
- Cable TV Available
Additional Features
- Accessible Full Bathroom
- Solar Power System
Community Details
- The Butterfields Subdivision
Listing and Financial Details
- Tax Lot 268
- Assessor Parcel Number 6B
Map
Home Values in the Area
Average Home Value in this Area
Tax History
| Year | Tax Paid | Tax Assessment Tax Assessment Total Assessment is a certain percentage of the fair market value that is determined by local assessors to be the total taxable value of land and additions on the property. | Land | Improvement |
|---|---|---|---|---|
| 2024 | $16,211 | $783,500 | $287,500 | $496,000 |
| 2023 | $15,239 | $783,500 | $287,500 | $496,000 |
| 2022 | $13,617 | $783,500 | $287,500 | $496,000 |
| 2021 | $13,453 | $783,500 | $287,500 | $496,000 |
| 2020 | $15,391 | $639,700 | $203,500 | $436,200 |
| 2019 | $15,366 | $636,800 | $203,500 | $433,300 |
| 2018 | $14,573 | $636,800 | $203,500 | $433,300 |
| 2017 | $14,882 | $636,800 | $203,500 | $433,300 |
| 2016 | $14,677 | $644,000 | $203,500 | $440,500 |
| 2015 | $13,865 | $560,900 | $176,500 | $384,400 |
| 2014 | $13,512 | $560,900 | $176,500 | $384,400 |
| 2013 | $6 | $245 | $245 | $0 |
Property History
| Date | Event | Price | List to Sale | Price per Sq Ft | Prior Sale |
|---|---|---|---|---|---|
| 11/12/2025 11/12/25 | For Sale | $1,100,000 | +69.5% | $226 / Sq Ft | |
| 05/01/2013 05/01/13 | Sold | $649,000 | -5.3% | $219 / Sq Ft | View Prior Sale |
| 04/15/2013 04/15/13 | Pending | -- | -- | -- | |
| 11/02/2012 11/02/12 | For Sale | $685,000 | -- | $231 / Sq Ft |
Purchase History
| Date | Type | Sale Price | Title Company |
|---|---|---|---|
| Quit Claim Deed | -- | -- | |
| Warranty Deed | $195,000 | -- |
Source: PrimeMLS
MLS Number: 5069324
APN: MRMK-000006B-000268
- 21 West Rd
- 69 Bean Rd
- 44 McQuade Brook Rd
- 20 Summit Rd
- 16 Summit Rd
- 56 Greenfield Pkwy
- 40 Seton Dr
- 80 Wire Rd
- 38 Christmas Tree Cir
- 9 Ellie Dr
- 5 Barbie Ct
- 40 Captain Bannon Cir
- 2 Baxter Ln
- 79 Indian Rock Rd
- 98 Indian Rock Rd
- 53 Barnside Dr
- 29 Ledgewood Rd
- 20 Ledgewood Rd
- 10 Colman Path
- 3 Independence Dr
- 17 Powderhouse Rd
- 185 Indian Rock Rd
- 4 Twin Bridge Rd
- 10 Center St
- 19A Loop Rd
- 3 Gilbert Dr
- 2 Bow Ln
- 66 Horace Greeley Rd Unit AD
- 360 Daniel Webster Hwy
- 1 Vanderbilt Dr
- 2 Executive Park Dr
- 540 Charles Bancroft Hwy Unit 4Belg
- 216 County Rd
- 15 Iron Horse Dr
- 49 Technology Dr
- 334 S River Rd
- 246 Daniel Webster Hwy
- 3 Lexington Ct
- 66 Hawthorne Dr
- 37 Hawthorne Dr
