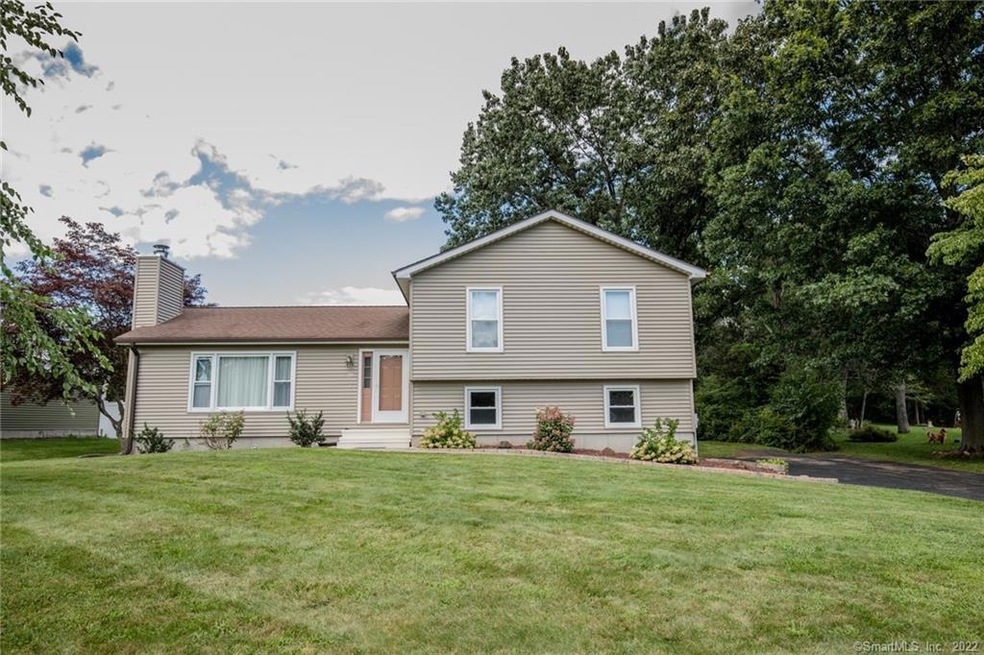
29 Broad View Dr Wallingford, CT 06492
Highlights
- Deck
- 1 Fireplace
- Workshop
- Partially Wooded Lot
- No HOA
- 2 Car Attached Garage
About This Home
As of October 2021Welcome home to this beautifully updated split level on the west side of Wallingford in a sidewalk lined neighborhood. Walk into the renovated living room complete with fireplace and recessed lighting. The dining room features french doors that lead to a newly completed deck that overlooks a level, lightly wooded backyard. The kitchen has been completely renovated boasts a country sink, granite counters, a subway tile backsplash, pantry cabinets, a center island with butcher block counter and stainless steel appliances complete this stunning kitchen. Walk up to a full renovated bath with a shower/tub combination and linen closet. The master bedroom overlooks the backyard, has a wall of closets and is completed with another full bath. The master bath has also been renovated and has a shower stall and another closet. The other two bedrooms are rather comfortable and both feature double closets and wall to wall carpet. Go down to the lower level and find a storage area that features a work bench, an office space, playroom space and a bath/laundry combination that features an additional shower stall. This one will not last!!
Last Agent to Sell the Property
LAER Realty Partners License #RES.0816194 Listed on: 09/04/2021
Last Buyer's Agent
MJ Kloc
KW Legacy Partners License #RES.0813636
Home Details
Home Type
- Single Family
Est. Annual Taxes
- $5,479
Year Built
- Built in 1986
Lot Details
- 0.67 Acre Lot
- Level Lot
- Partially Wooded Lot
- Property is zoned RU40
Home Design
- Split Level Home
- Concrete Foundation
- Frame Construction
- Asphalt Shingled Roof
- Vinyl Siding
Interior Spaces
- 1,392 Sq Ft Home
- 1 Fireplace
- Workshop
Kitchen
- Oven or Range
- Range Hood
- Microwave
- Ice Maker
- Disposal
Bedrooms and Bathrooms
- 3 Bedrooms
Laundry
- Laundry Room
- Laundry on lower level
Partially Finished Basement
- Basement Fills Entire Space Under The House
- Sump Pump
Parking
- 2 Car Attached Garage
- Parking Deck
- Private Driveway
Outdoor Features
- Deck
Utilities
- Central Air
- Heating System Uses Oil
- Fuel Tank Located in Garage
- Cable TV Available
Community Details
- No Home Owners Association
Ownership History
Purchase Details
Home Financials for this Owner
Home Financials are based on the most recent Mortgage that was taken out on this home.Purchase Details
Home Financials for this Owner
Home Financials are based on the most recent Mortgage that was taken out on this home.Similar Homes in the area
Home Values in the Area
Average Home Value in this Area
Purchase History
| Date | Type | Sale Price | Title Company |
|---|---|---|---|
| Warranty Deed | $381,000 | None Available | |
| Warranty Deed | $260,000 | -- |
Mortgage History
| Date | Status | Loan Amount | Loan Type |
|---|---|---|---|
| Open | $304,800 | Purchase Money Mortgage | |
| Previous Owner | $229,000 | Balloon | |
| Previous Owner | $224,375 | Purchase Money Mortgage | |
| Previous Owner | $441,000 | No Value Available |
Property History
| Date | Event | Price | Change | Sq Ft Price |
|---|---|---|---|---|
| 10/22/2021 10/22/21 | Sold | $381,000 | +1.6% | $274 / Sq Ft |
| 09/08/2021 09/08/21 | Pending | -- | -- | -- |
| 09/04/2021 09/04/21 | For Sale | $374,900 | +44.2% | $269 / Sq Ft |
| 05/17/2019 05/17/19 | Sold | $260,000 | -6.8% | $187 / Sq Ft |
| 04/01/2019 04/01/19 | Price Changed | $279,000 | -3.8% | $200 / Sq Ft |
| 03/22/2019 03/22/19 | For Sale | $289,900 | -- | $208 / Sq Ft |
Tax History Compared to Growth
Tax History
| Year | Tax Paid | Tax Assessment Tax Assessment Total Assessment is a certain percentage of the fair market value that is determined by local assessors to be the total taxable value of land and additions on the property. | Land | Improvement |
|---|---|---|---|---|
| 2024 | $6,626 | $216,100 | $85,800 | $130,300 |
| 2023 | $6,340 | $216,100 | $85,800 | $130,300 |
| 2022 | $5,579 | $192,100 | $85,800 | $106,300 |
| 2021 | $5,479 | $192,100 | $85,800 | $106,300 |
| 2020 | $5,561 | $190,500 | $94,000 | $96,500 |
| 2019 | $5,561 | $190,500 | $94,000 | $96,500 |
| 2018 | $5,456 | $190,500 | $94,000 | $96,500 |
| 2017 | $5,439 | $190,500 | $94,000 | $96,500 |
| 2016 | $5,313 | $190,500 | $94,000 | $96,500 |
| 2015 | $5,296 | $192,800 | $93,900 | $98,900 |
| 2014 | $5,184 | $192,800 | $93,900 | $98,900 |
Agents Affiliated with this Home
-
Betsy Stellato

Seller's Agent in 2021
Betsy Stellato
LAER Realty Partners
(203) 804-1986
7 in this area
28 Total Sales
-

Buyer's Agent in 2021
MJ Kloc
KW Legacy Partners
-

Seller's Agent in 2019
Rick Rocco
Coldwell Banker
-

Buyer's Agent in 2019
Cheryl Ulstad
Calcagni Real Estate
Map
Source: SmartMLS
MLS Number: 170435068
APN: WALL-000129-000000-000054
- 120 Colonial Hill Dr Unit 120
- 9 Rosick Rd
- 33 Summerwood Dr
- 55 Pine Brook Ct
- 630 Cook Hill Rd
- 42 Spice Hill Dr
- 789 Tuttle Ave
- 219 Brentwood Dr Unit 219
- 10 Longview Ln
- 3 Lily Ln
- 276 Parker Farms Rd
- 64 Darley Dr
- 16 Darley Dr
- 31 Bruschayt Dr
- 111 Thorn Hollow Rd
- 0 Old Lane Rd
- 129 Mohawk Dr
- 2081 Hartford Turnpike
- 980 Mount Carmel Ave
- 54 Park St
