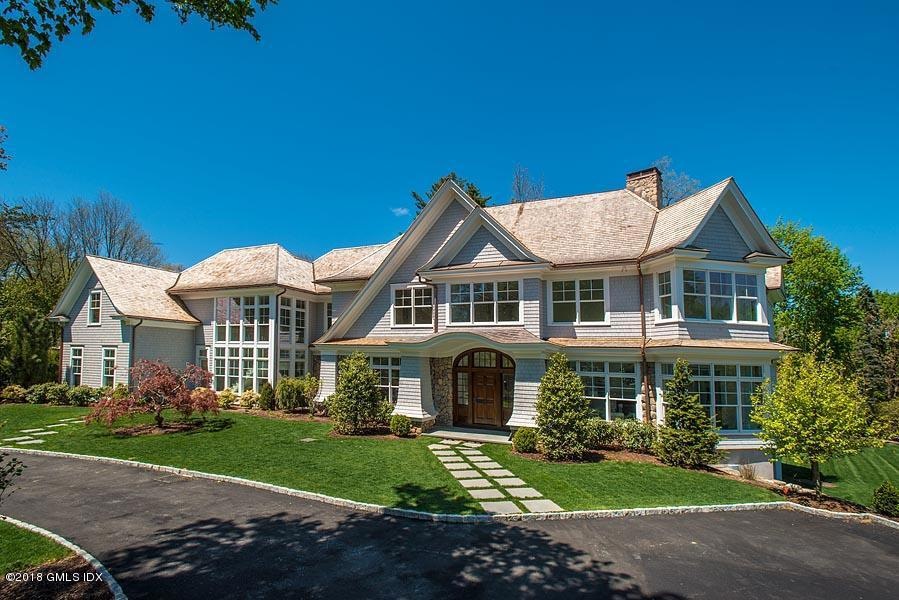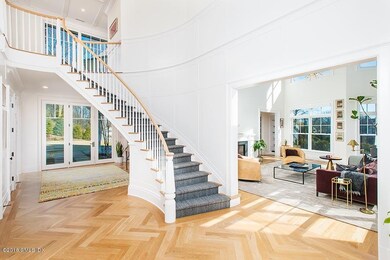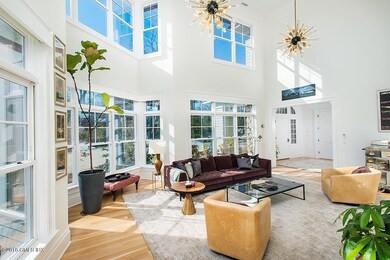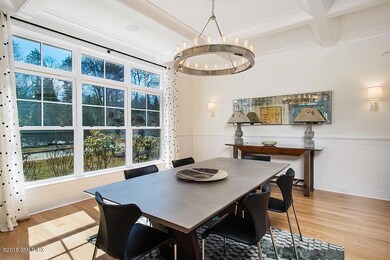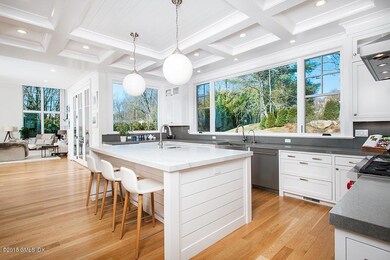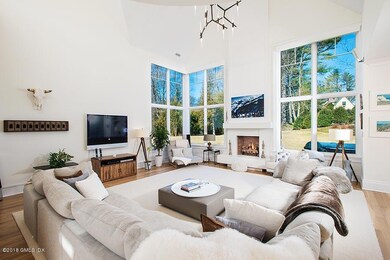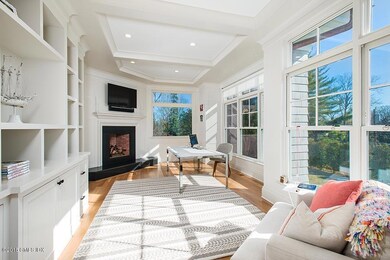
29 Calhoun Dr Greenwich, CT 06831
Pemberwick NeighborhoodAbout This Home
As of June 2018HOBI-award winning Shingle style residence with a refreshing new take in private association close to town. Sophisticated interiors reveal large, sun-filled rooms with high, soaring ceilings and crisp, white walls. Over-scale windows fill the home with light and create a tranquil, open feel. Stainless steel kitchen opens to spectacular family room with double height vaulted ceiling, fireplace, and access to the terrace. Second floor features a superb master suite with tray ceiling, two walk-in closets, gas fireplace, luxurious marble bathroom and an octagonal sitting room. Spacious, finished walkout lower level with wine cellar. First floor guest suite. Level yard with space for a swimming pool.
Last Agent to Sell the Property
Sotheby's International Realty License #RES.0031510 Listed on: 04/09/2018

Home Details
Home Type
Single Family
Est. Annual Taxes
$48,267
Year Built
2015
Lot Details
0
Parking
3
Listing Details
- Prop. Type: Residential
- Year Built: 2015
- Property Sub Type: Single Family Residence
- Lot Size Acres: 1.18
- Architectural Style: Shingle Style
- Garage Yn: Yes
- Special Features: None
Interior Features
- Has Basement: Finished, Walkout
- Full Bathrooms: 6
- Half Bathrooms: 2
- Total Bedrooms: 5
- Fireplaces: 3
- Fireplace: Yes
- Interior Amenities: Back Stairs, Central Vacuum, Built-in Features, Bookcases
- Basement Type:Finished2: Yes
- Other Room LevelFP:_one_st50: 1
- Basement Type:Walkout: Yes
- Other Room Comments:Mudroom: Yes
- Other Room LevelFP 2:_one_st51: 1
- Other Room LevelFP 3:LL51: 1
- Other Room Comments 3:Wine Cellar3: Yes
- Other Room Comments 2:Butler_squote_s Pantry2: Yes
Exterior Features
- Roof: Wood
- Lot Features: Corner, Level
- Pool Private: No
- Construction Type: Shingle Siding, Stone
- Patio And Porch Features: Terrace
Garage/Parking
- Attached Garage: No
- Garage Spaces: 3.0
- Parking Features: Garage Door Opener
- General Property Info:Garage Desc: Attached
- Features:Auto Garage Door: Yes
Utilities
- Water Source: Well
- Cooling: Central A/C
- Laundry Features: Laundry Room
- Security: Security System, Smoke Detector(s)
- Cooling Y N: Yes
- Heating: Forced Air, Natural Gas
- Heating Yn: Yes
- Sewer: Septic Tank
Condo/Co-op/Association
- Association Fee: 1600.0
- Association Name: Calhoun Drive
- Association: Yes
Schools
- Elementary School: Glenville
- Middle Or Junior School: Western
Lot Info
- Zoning: RA-1
- Lot Size Sq Ft: 51400.8
- Parcel #: 07-2046
- ResoLotSizeUnits: Acres
Tax Info
- Tax Annual Amount: 45658.0
Similar Homes in Greenwich, CT
Home Values in the Area
Average Home Value in this Area
Property History
| Date | Event | Price | Change | Sq Ft Price |
|---|---|---|---|---|
| 06/26/2018 06/26/18 | Sold | $5,800,000 | -1.3% | $608 / Sq Ft |
| 05/04/2018 05/04/18 | Pending | -- | -- | -- |
| 04/09/2018 04/09/18 | For Sale | $5,875,000 | +3.1% | $616 / Sq Ft |
| 05/03/2017 05/03/17 | Sold | $5,700,000 | -10.6% | $822 / Sq Ft |
| 04/19/2017 04/19/17 | Pending | -- | -- | -- |
| 05/09/2016 05/09/16 | For Sale | $6,375,000 | -- | $920 / Sq Ft |
Tax History Compared to Growth
Tax History
| Year | Tax Paid | Tax Assessment Tax Assessment Total Assessment is a certain percentage of the fair market value that is determined by local assessors to be the total taxable value of land and additions on the property. | Land | Improvement |
|---|---|---|---|---|
| 2021 | $48,267 | $4,164,580 | $694,960 | $3,469,620 |
Agents Affiliated with this Home
-
Joseph Barbieri
J
Seller's Agent in 2018
Joseph Barbieri
Sotheby's International Realty
(203) 940-2025
8 in this area
95 Total Sales
-
Barbara Cioffari

Buyer's Agent in 2018
Barbara Cioffari
Houlihan Lawrence
(914) 841-6268
2 in this area
29 Total Sales
-
Francine Ehrlich
F
Seller's Agent in 2017
Francine Ehrlich
Sotheby's International Realty
(203) 249-5561
2 in this area
46 Total Sales
-
Michele Tesei

Buyer's Agent in 2017
Michele Tesei
Houlihan Lawrence
(203) 536-3352
3 in this area
50 Total Sales
Map
Source: Greenwich Association of REALTORS®
MLS Number: 102663
APN: GREE M:07 B:2046
- 21 Calhoun Dr
- 55 Calhoun Dr
- 121 Valley Dr
- 34 Edgewood Dr
- 14 Zaccheus Mead Ln
- 14 Meadow Dr
- 622 W Lyon Farm Dr
- 20 Sherwood Farm Ln
- 1 Brookside Park
- 10 Edgewood Dr Unit 4B
- 510 W Lyon Farm Dr
- 50 Almira Dr Unit B
- 190 Lake Ave
- 555 W Putnam Ave
- 68 Dearfield Dr
- 31 Arther St
- 9 Carleton St
- 22 Columbus Ave
- 57 Prospect St
- 150 Pemberwick Rd
