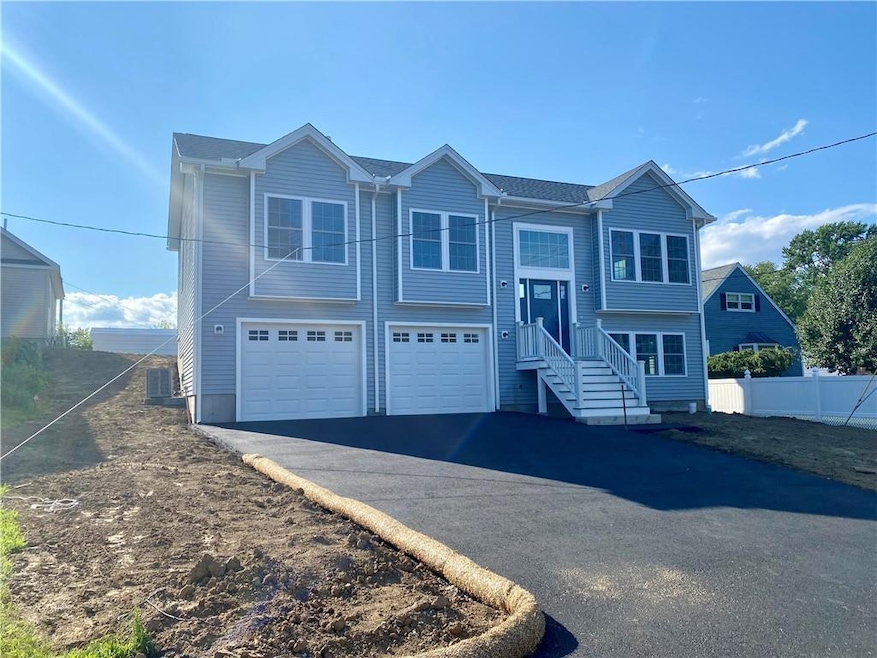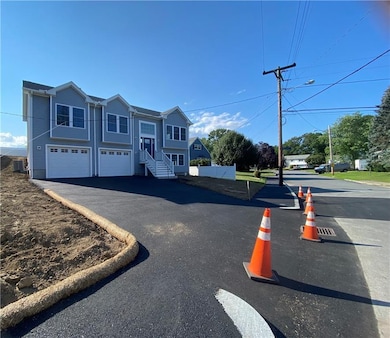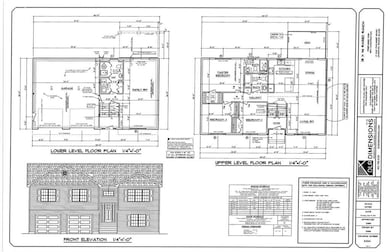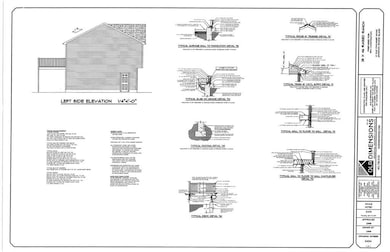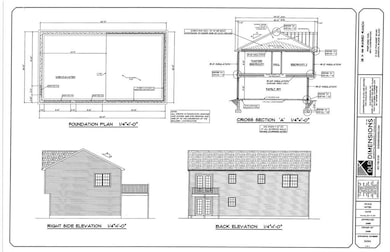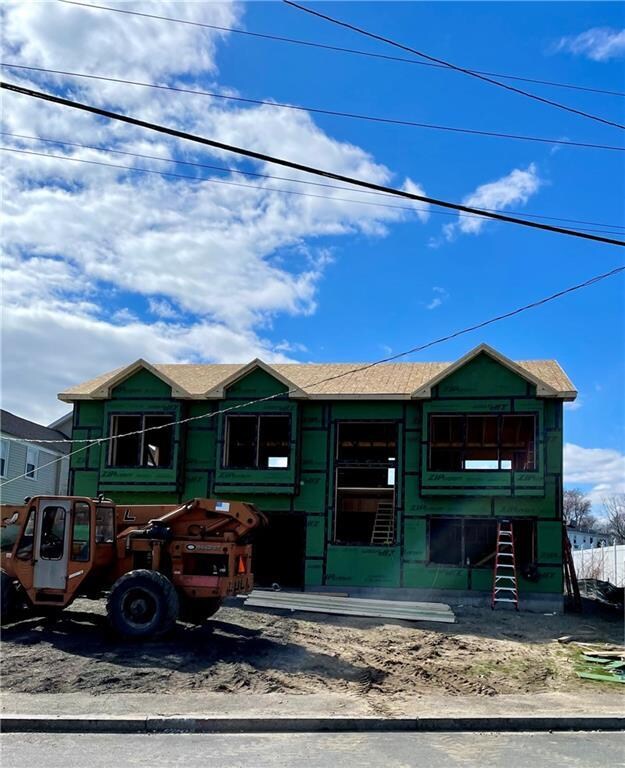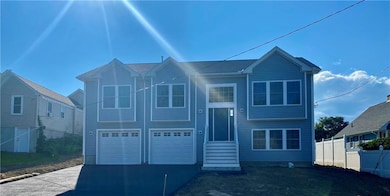
29 Calumet Ave Johnston, RI 02919
Killingly Street NeighborhoodHighlights
- Under Construction
- Cathedral Ceiling
- 2 Car Attached Garage
- Raised Ranch Architecture
- Wood Flooring
- Bathtub with Shower
About This Home
As of July 2021NEW Construction! Still, time to pick your colors and add your personal touch. This Raised Ranch Home is the process of being built located in the heart of Johnston. Offering an integral 2 car garage, 3 bedrooms, 2 1/2 bathrooms, open living area floor plan, walkout lower level. Don't wait too long this one will not last. Plans subject to change at the Builder's discretion.
Last Agent to Sell the Property
Family First Realty RI, LLC License #REB.0018511 Listed on: 01/05/2021

Home Details
Home Type
- Single Family
Est. Annual Taxes
- $7,399
Year Built
- Built in 2021 | Under Construction
Lot Details
- 9,147 Sq Ft Lot
Parking
- 2 Car Attached Garage
- Driveway
Home Design
- Raised Ranch Architecture
- Vinyl Siding
- Concrete Perimeter Foundation
- Plaster
Interior Spaces
- 2-Story Property
- Cathedral Ceiling
- Laundry Room
Flooring
- Wood
- Carpet
- Ceramic Tile
Bedrooms and Bathrooms
- 3 Bedrooms
- Bathtub with Shower
Finished Basement
- Basement Fills Entire Space Under The House
- Interior and Exterior Basement Entry
Utilities
- Forced Air Heating and Cooling System
- Heating System Uses Gas
- 100 Amp Service
- Gas Water Heater
Community Details
- Shops
- Public Transportation
Listing and Financial Details
- Tax Lot 725
- Assessor Parcel Number 29CALUMETAVJOHN
Ownership History
Purchase Details
Home Financials for this Owner
Home Financials are based on the most recent Mortgage that was taken out on this home.Purchase Details
Similar Homes in Johnston, RI
Home Values in the Area
Average Home Value in this Area
Purchase History
| Date | Type | Sale Price | Title Company |
|---|---|---|---|
| Warranty Deed | $425,000 | None Available | |
| Warranty Deed | $425,000 | None Available | |
| Quit Claim Deed | -- | None Available | |
| Quit Claim Deed | -- | None Available |
Mortgage History
| Date | Status | Loan Amount | Loan Type |
|---|---|---|---|
| Open | $403,750 | Stand Alone Refi Refinance Of Original Loan | |
| Closed | $403,750 | Stand Alone Refi Refinance Of Original Loan | |
| Previous Owner | $220,000 | Commercial |
Property History
| Date | Event | Price | Change | Sq Ft Price |
|---|---|---|---|---|
| 07/28/2024 07/28/24 | Rented | $3,600 | 0.0% | -- |
| 07/26/2024 07/26/24 | Under Contract | -- | -- | -- |
| 07/09/2024 07/09/24 | For Rent | $3,600 | 0.0% | -- |
| 07/30/2021 07/30/21 | Sold | $425,000 | 0.0% | $174 / Sq Ft |
| 06/30/2021 06/30/21 | Pending | -- | -- | -- |
| 01/05/2021 01/05/21 | For Sale | $425,000 | -- | $174 / Sq Ft |
Tax History Compared to Growth
Tax History
| Year | Tax Paid | Tax Assessment Tax Assessment Total Assessment is a certain percentage of the fair market value that is determined by local assessors to be the total taxable value of land and additions on the property. | Land | Improvement |
|---|---|---|---|---|
| 2024 | $7,399 | $483,600 | $89,600 | $394,000 |
| 2023 | $7,399 | $483,600 | $89,600 | $394,000 |
| 2022 | $1,599 | $68,800 | $68,800 | $0 |
| 2021 | $1,599 | $68,800 | $68,800 | $0 |
| 2018 | $1,487 | $54,100 | $54,100 | $0 |
| 2016 | $1,968 | $54,100 | $54,100 | $0 |
| 2015 | $1,638 | $56,500 | $56,500 | $0 |
| 2014 | $1,624 | $56,500 | $56,500 | $0 |
| 2013 | $1,624 | $56,500 | $56,500 | $0 |
Agents Affiliated with this Home
-
Victoria Pizzarelli

Seller's Agent in 2024
Victoria Pizzarelli
Family First Realty RI, LLC
(401) 432-4129
2 in this area
40 Total Sales
-
Tony Lanni

Buyer's Agent in 2021
Tony Lanni
RE/MAX Preferred
(401) 263-5281
1 in this area
131 Total Sales
Map
Source: State-Wide MLS
MLS Number: 1272753
APN: JOHN-000022-000000-000725
- 6 Flanders St
- 10 Flanders St
- 21 Beacon St
- 5 Craigie Ave
- 14 S Fairview St
- 13 Winfield Rd
- 5 Arcadia Ave
- 10 Pembroke Dr
- 14 Jasper St
- 65 Winfield Rd
- 57 Wilson Ave
- 22 Dante Ave
- 21 Deer View Rd
- 1 Lee Ann Dr
- 71 Waveland St
- 0 Eagle St
- 17 Auburn Ave
- 24 Leading St
- 336 Killingly St Unit D
- 0 Orchard St Unit 1388299
