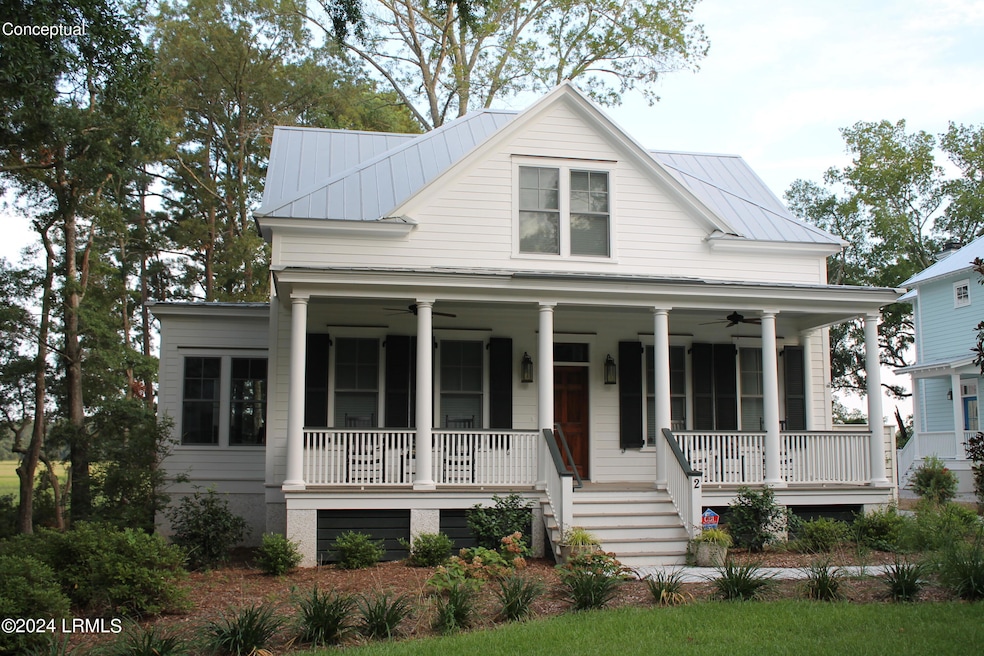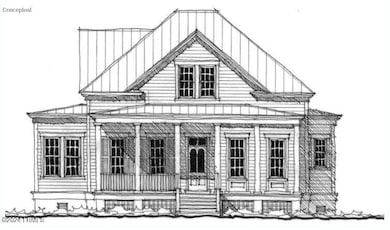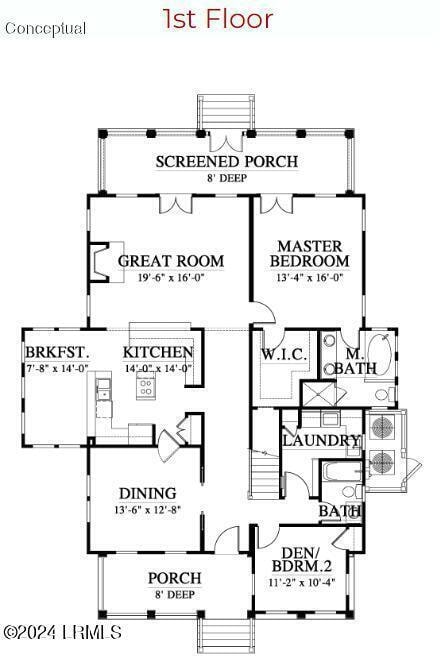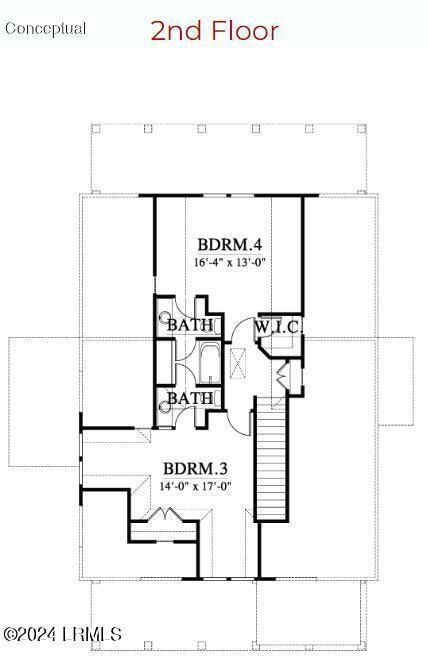
$879,000
- 4 Beds
- 3 Baths
- 2,591 Sq Ft
- 3 Veridian Park E
- Lady's Island, SC
The ''Sea Glass House'', built 2021 on enviable corner lot overlooking park, pond & ancient oaks. Light-filled Main Residence: 2,300 fully customized SF, 10' ceilings, Quartz countertops, pocket doors, hand-crafted trim, 3 oversize BR/Baths, show-stopper library, large walk-in pantry w/ exterior door for easy unloading & dedicated coffee station. Primary suite is a tranquil haven w/ oversized bay
Ethan James Charter One Realty



