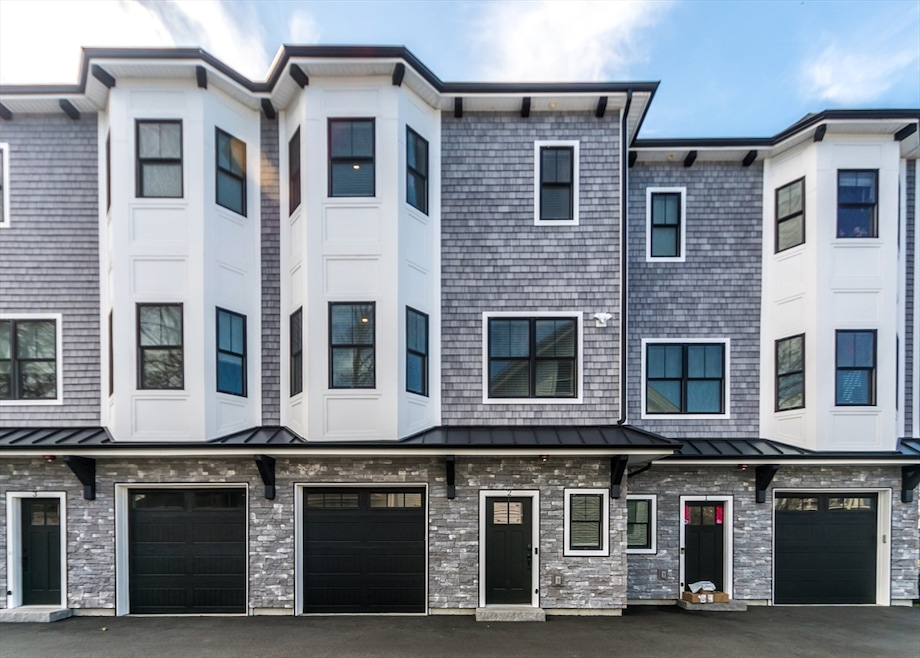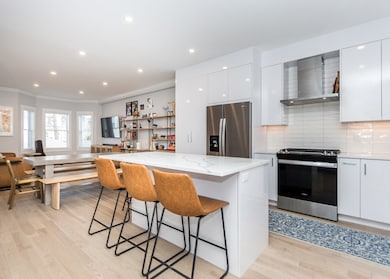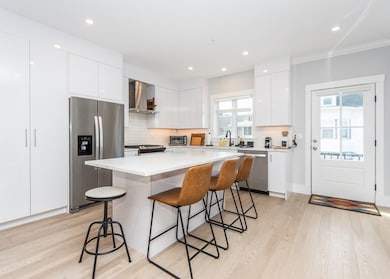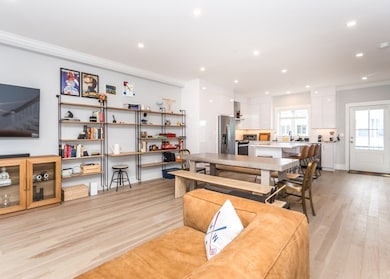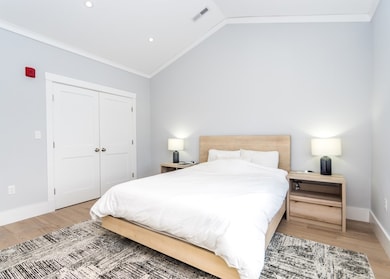29 Cherry St Unit 2 Waltham, MA 02453
South Side NeighborhoodHighlights
- Vaulted Ceiling
- Cooling Available
- Entrance Foyer
- Wood Flooring
- Recessed Lighting
- Forced Air Heating System
About This Home
In the heart of Waltham’s South Side, just minutes from vibrant Moody Street, this newly constructed condo delivers upscale comfort and smart design. It features a contemporary kitchen with a large island, sun-filled living space with recessed lighting, a vaulted primary suite with its own bath and walk-in closet, and a flexible first-floor room ideal as an office or extra bedroom with a private entrance. Additional highlights include hardwood flooring, modern tiled baths, a mini bar area, dual-zone heating and cooling, direct-entry garage, attic storage, and a private fenced patio. A standout home in a fantastic location.
Property Details
Home Type
- Multi-Family
Year Built
- Built in 2023
Parking
- 1 Car Parking Space
Home Design
- Property Attached
- Entry on the 1st floor
Interior Spaces
- 2,818 Sq Ft Home
- Vaulted Ceiling
- Recessed Lighting
- Entrance Foyer
- Wood Flooring
Kitchen
- Range
- Microwave
- Dishwasher
- Disposal
Bedrooms and Bathrooms
- 3 Bedrooms
- Primary bedroom located on third floor
Laundry
- Laundry on upper level
- Dryer
- Washer
Utilities
- Cooling Available
- Forced Air Heating System
- Heating System Uses Natural Gas
Listing and Financial Details
- Security Deposit $5,200
- Property Available on 11/26/25
- Rent includes trash collection, snow removal, parking
- Assessor Parcel Number 5267863
Community Details
Overview
- Property has a Home Owners Association
Pet Policy
- No Pets Allowed
Map
Source: MLS Property Information Network (MLS PIN)
MLS Number: 73457428
APN: WALT M:068 B:021 L:0003
- 15 Alder St Unit 1
- 85 Crescent St
- 73 Orange St Unit 2
- 5-7 Chester Ave
- 47 Alder St Unit 6
- 40 Myrtle St Unit 9
- 55-57 Crescent St
- 42 Alder St
- 61 Hall St Unit 9
- 61 Hall St Unit 7
- 31-37 Washington Ave
- 81 Alder St
- 25 Tolman St Unit 2
- 24 Tolman St Unit A
- 312 Newton St Unit 1A
- 39 Floyd St Unit 2
- 138 Myrtle St Unit 2
- 308 Newton St Unit 1
- 7-11.5 Felton
- 32 Harvard St Unit 2
- 25 Ash St Unit 3
- 139 Adams St
- 139 Adams St Unit 5-bed 2-bathU2
- 94 Adams St
- 183 Crescent St
- 149 Crescent St Unit 302
- 240 Crescent St
- 72 Adams St Unit A
- 174 Adams St Unit 1
- 79 Brown St
- 92 Brown St Unit 1
- 80 Robbins St Unit 2
- 479 Moody St Unit 15
- 275 Crescent St Unit 1
- 624 Moody St Unit 3
- 636 Moody St Unit 2
- 10 Myrtle St Unit 5-1B
- 11 Alder St Unit 4-2B
- 685 Moody St Unit 9
- 210 Adams St Unit 4
