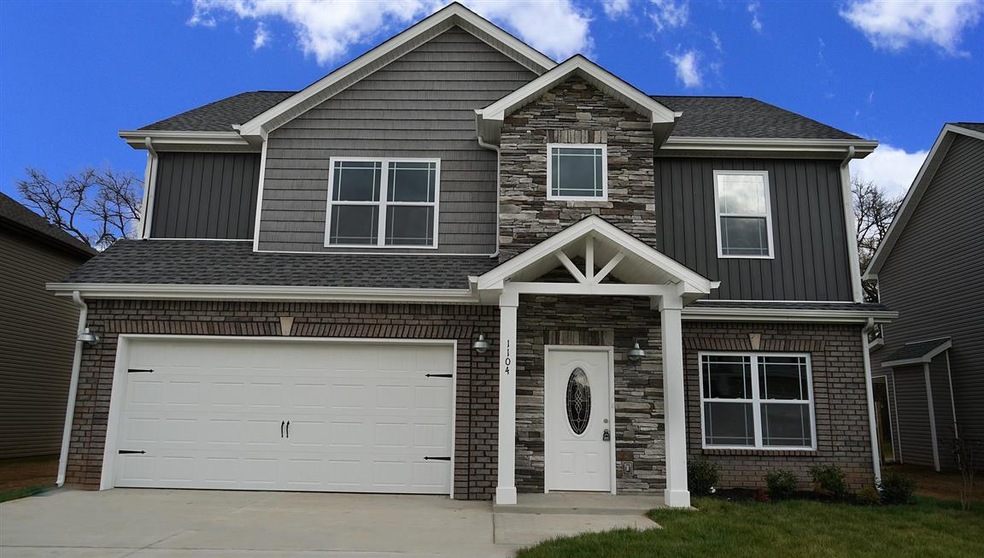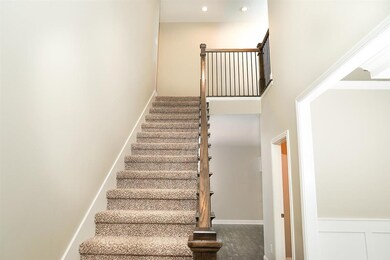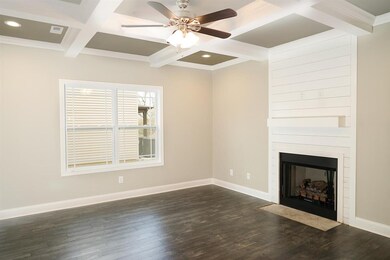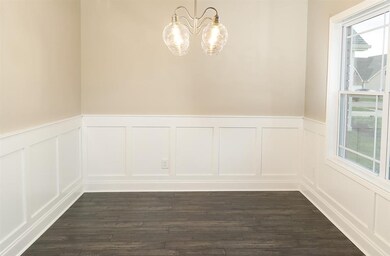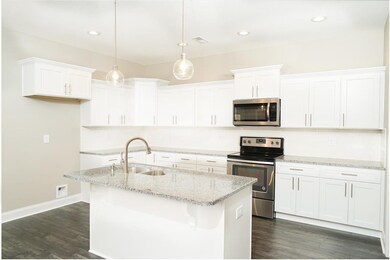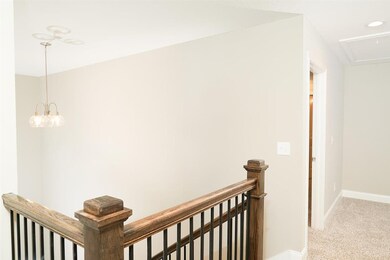
29 Chestnut Dr Clarksville, TN 37042
Park Lane Neighborhood
4
Beds
3
Baths
1,902
Sq Ft
8,276
Sq Ft Lot
About This Home
As of October 2024***THIS IS A PRE SOLD***
Home Details
Home Type
- Single Family
Est. Annual Taxes
- $1,182
Year Built
- Built in 2018
Parking
- Garage
- Garage Door Opener
Interior Spaces
- 1,902 Sq Ft Home
- Ceiling Fan
Ownership History
Date
Name
Owned For
Owner Type
Purchase Details
Listed on
Aug 26, 2024
Closed on
Sep 30, 2024
Sold by
Buffalo Valley Inc
Bought by
Parker Carlie
Seller's Agent
Mike Shaw
Coldwell Banker Conroy, Marable & Holleman
Buyer's Agent
Kyla Trainor
ClarksvilleHomeowner.com - Keller Williams Realty
List Price
$149,900
Sold Price
$149,900
Views
14
Current Estimated Value
Home Financials for this Owner
Home Financials are based on the most recent Mortgage that was taken out on this home.
Estimated Appreciation
$2,899
Avg. Annual Appreciation
2.49%
Original Mortgage
$149,900
Outstanding Balance
$149,052
Interest Rate
6.35%
Mortgage Type
VA
Estimated Equity
$3,747
Purchase Details
Closed on
Sep 21, 1999
Sold by
Johnny Piper
Bought by
Buffalo Valley Inc
Similar Homes in Clarksville, TN
Create a Home Valuation Report for This Property
The Home Valuation Report is an in-depth analysis detailing your home's value as well as a comparison with similar homes in the area
Home Values in the Area
Average Home Value in this Area
Purchase History
| Date | Type | Sale Price | Title Company |
|---|---|---|---|
| Warranty Deed | $149,900 | Transformation Title | |
| Deed | $36,500 | -- |
Source: Public Records
Mortgage History
| Date | Status | Loan Amount | Loan Type |
|---|---|---|---|
| Open | $149,900 | VA |
Source: Public Records
Property History
| Date | Event | Price | Change | Sq Ft Price |
|---|---|---|---|---|
| 10/03/2024 10/03/24 | Sold | $149,900 | 0.0% | $200 / Sq Ft |
| 08/31/2024 08/31/24 | Pending | -- | -- | -- |
| 08/26/2024 08/26/24 | For Sale | $149,900 | -32.0% | $200 / Sq Ft |
| 02/14/2019 02/14/19 | Sold | $220,450 | 0.0% | $116 / Sq Ft |
| 11/12/2018 11/12/18 | Pending | -- | -- | -- |
| 11/12/2018 11/12/18 | For Sale | $220,450 | -- | $116 / Sq Ft |
Source: Realtracs
Tax History Compared to Growth
Tax History
| Year | Tax Paid | Tax Assessment Tax Assessment Total Assessment is a certain percentage of the fair market value that is determined by local assessors to be the total taxable value of land and additions on the property. | Land | Improvement |
|---|---|---|---|---|
| 2024 | $1,182 | $28,000 | $0 | $0 |
| 2023 | $597 | $14,150 | $0 | $0 |
| 2022 | $597 | $14,150 | $0 | $0 |
| 2021 | $597 | $13,725 | $0 | $0 |
| 2020 | $410 | $13,725 | $0 | $0 |
| 2019 | $551 | $13,725 | $0 | $0 |
| 2018 | $503 | $7,225 | $0 | $0 |
| 2017 | $145 | $11,675 | $0 | $0 |
| 2016 | $358 | $11,675 | $0 | $0 |
| 2015 | $492 | $11,675 | $0 | $0 |
| 2014 | $485 | $11,675 | $0 | $0 |
| 2013 | $457 | $10,425 | $0 | $0 |
Source: Public Records
Agents Affiliated with this Home
-
Mike Shaw

Seller's Agent in 2024
Mike Shaw
Coldwell Banker Conroy, Marable & Holleman
(931) 624-5511
1 in this area
73 Total Sales
-
Kyla Trainor

Buyer's Agent in 2024
Kyla Trainor
ClarksvilleHomeowner.com - Keller Williams Realty
(910) 471-6227
1 in this area
251 Total Sales
-
Gary Kihara

Seller's Agent in 2019
Gary Kihara
Benchmark Realty
(931) 801-3338
104 Total Sales
-
Kyrstin Frate

Buyer's Agent in 2019
Kyrstin Frate
Keller Williams Realty
(931) 247-3760
1 in this area
678 Total Sales
Map
Source: Realtracs
MLS Number: RTC1739735
APN: 054D-A-011.00
Nearby Homes
- 43 Chestnut Dr
- 63 Maple St
- 67 Maple St
- 207 Park Ln
- 312 Plantation Dr
- 340 Jackson Rd
- 209 Downer Dr
- 10 Fountainbleau Rd
- 14 Fountainbleau Rd
- 109 Preston Dr
- 409 Spencer Ln
- 171 Stephanie Dr
- 198 Cave St Unit A
- 198 Cave St Unit B
- 198 Cave St Unit C
- 221 Downer Dr
- 208 Orleans Dr
- 430 Shelby St
- 109 Adkins St Unit A
- 5 Strassbourg Rd
