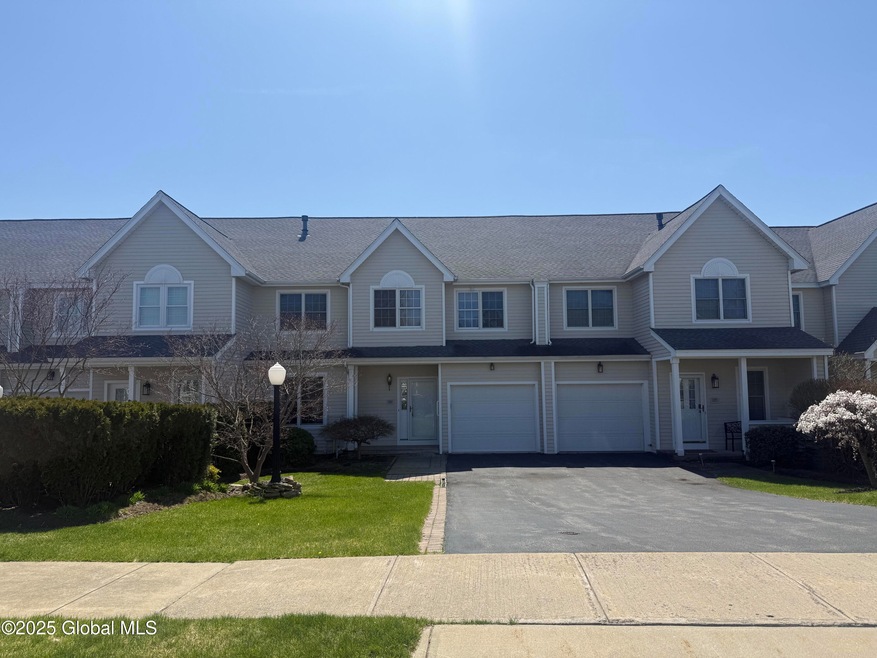
29 Cliffside Dr Saratoga Springs, NY 12866
3
Beds
3.5
Baths
2,592
Sq Ft
$420/mo
HOA Fee
Highlights
- Community Beach Access
- Lake Front
- Clubhouse
- Caroline Street Elementary School Rated A-
- Boat Dock
- Deck
About This Home
As of July 2025Sold before print
Last Agent to Sell the Property
Sterling Real Estate Group License #30LI1114915 Listed on: 07/30/2025
Townhouse Details
Home Type
- Townhome
Est. Annual Taxes
- $10,414
Year Built
- Built in 2002
Lot Details
- 6,534 Sq Ft Lot
- Lake Front
- Front Yard Sprinklers
HOA Fees
- $420 Monthly HOA Fees
Parking
- 1 Car Attached Garage
- Garage Door Opener
- Driveway
Property Views
- Lake
- Mountain
Home Design
- Slab Foundation
- Asbestos Shingle Roof
- Vinyl Siding
Interior Spaces
- 2,592 Sq Ft Home
- 3-Story Property
- Elevator
- Built-In Features
- Cathedral Ceiling
- Paddle Fans
- Gas Fireplace
- Blinds
- Sliding Doors
- Entrance Foyer
- Family Room
- Living Room with Fireplace
- Dining Room
- Den
Kitchen
- Gas Oven
- Range
- Microwave
- Dishwasher
- Stone Countertops
Flooring
- Wood
- Carpet
- Ceramic Tile
Bedrooms and Bathrooms
- 3 Bedrooms
- Primary bedroom located on second floor
- Walk-In Closet
- Bathroom on Main Level
- Hydromassage or Jetted Bathtub
- Ceramic Tile in Bathrooms
Laundry
- Laundry Room
- Laundry on main level
- Washer and Dryer
Finished Basement
- Heated Basement
- Walk-Out Basement
- Basement Fills Entire Space Under The House
- Interior and Exterior Basement Entry
Home Security
Outdoor Features
- Access To Lake
- Deck
- Covered Patio or Porch
- Exterior Lighting
Schools
- Saratoga Springs High School
Utilities
- Forced Air Heating and Cooling System
- Heating System Uses Natural Gas
Listing and Financial Details
- Legal Lot and Block 25.000 / 2
- Assessor Parcel Number 411589 192.36-2-25
Community Details
Overview
- Association fees include ground maintenance, snow removal, trash
Recreation
- Boat Dock
- Community Beach Access
- Recreation Facilities
Additional Features
- Clubhouse
- Carbon Monoxide Detectors
Similar Homes in Saratoga Springs, NY
Create a Home Valuation Report for This Property
The Home Valuation Report is an in-depth analysis detailing your home's value as well as a comparison with similar homes in the area
Home Values in the Area
Average Home Value in this Area
Property History
| Date | Event | Price | Change | Sq Ft Price |
|---|---|---|---|---|
| 07/30/2025 07/30/25 | Sold | $1,300,000 | 0.0% | $502 / Sq Ft |
| 07/30/2025 07/30/25 | Pending | -- | -- | -- |
| 07/30/2025 07/30/25 | For Sale | $1,300,000 | -- | $502 / Sq Ft |
Source: Global MLS
Tax History Compared to Growth
Tax History
| Year | Tax Paid | Tax Assessment Tax Assessment Total Assessment is a certain percentage of the fair market value that is determined by local assessors to be the total taxable value of land and additions on the property. | Land | Improvement |
|---|---|---|---|---|
| 2024 | $12,212 | $391,000 | $61,000 | $330,000 |
| 2023 | $12,212 | $391,000 | $61,000 | $330,000 |
| 2022 | $11,851 | $391,000 | $61,000 | $330,000 |
| 2021 | $11,706 | $391,000 | $61,000 | $330,000 |
| 2020 | $7,117 | $391,000 | $61,000 | $330,000 |
| 2018 | $4,137 | $391,000 | $61,000 | $330,000 |
| 2017 | $4,134 | $391,000 | $61,000 | $330,000 |
| 2016 | $4,096 | $391,000 | $61,000 | $330,000 |
Source: Public Records
Agents Affiliated with this Home
-
Lisa Licata

Seller's Agent in 2025
Lisa Licata
Sterling Real Estate Group
(518) 506-3996
9 in this area
24 Total Sales
-
Sharon Byrne

Buyer's Agent in 2025
Sharon Byrne
Howard Hanna Capital Inc
(518) 527-4914
83 in this area
256 Total Sales
Map
Source: Global MLS
MLS Number: 202522755
APN: 411589-192-036-0002-025-000-0000
Nearby Homes
- 101 Kaydeross Park Rd
- 90 Kaydeross Park Rd
- 62 Kaydeross Park Rd
- 1 Tomahawk Trail S
- 22 Garside Rd
- 2 Horizon Dr
- 460 Crescent Ave
- 8 Stonewall Ln
- L70 N Circular St
- 510 New York 9p
- L2 New York 9p
- 4 Flying Dutchman Way
- 3 Kanachta Ln
- L38 New York 9p Unit 38
- L38 New York 9p
- 247 Kaydeross Ave E Unit Lot 3
- 247 Kaydeross Ave E Unit Lot 2
- 110 Trask Ln
- 4 Riley Farm Ln
- 6 Riley Farm Ln






