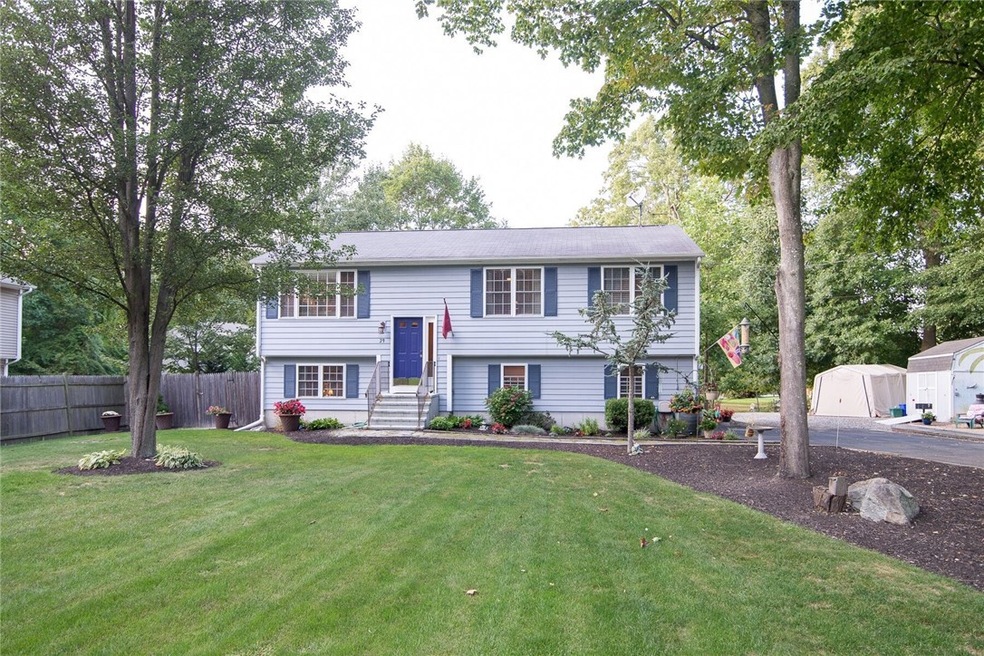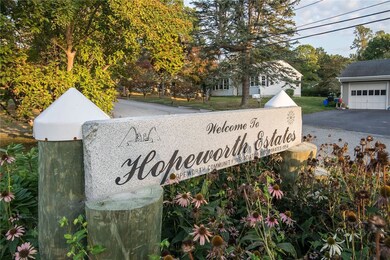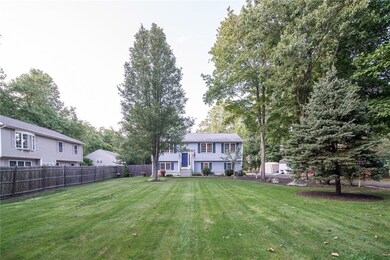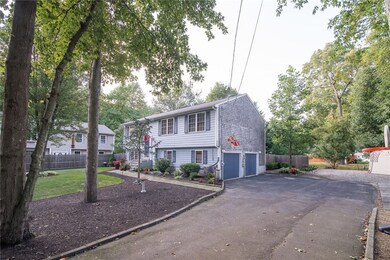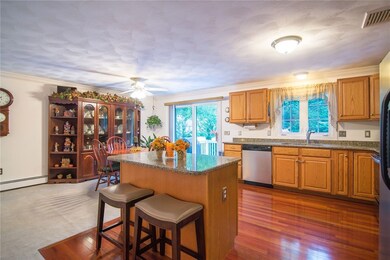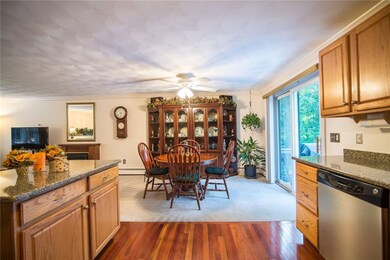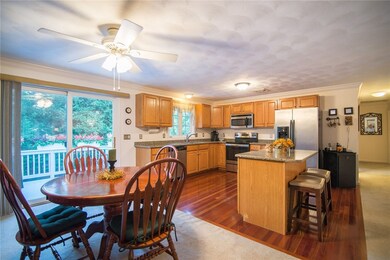
29 Clipper Way Bristol, RI 02809
Mt Hope NeighborhoodEstimated Value: $588,061 - $636,000
Highlights
- Marina
- Water Access
- Raised Ranch Architecture
- Golf Course Community
- Deck
- Wood Flooring
About This Home
As of December 2017This beautifully maintained home is situated in an idyllic setting within desirable Hopeworth Estates. Bright and airy with central air the first floor consists of the main living area with updated kitchen and hardwoods along with 3 bedrooms and 2 full baths. The lower level has a family room, half bath and access to the backyard and 2 car garage. The backyard is perfect for entertaining or just relaxing. Hopeworth Estates homeowners have access to the beach, dock and other amenities within the community. Time to come and enjoy what this community in Bristol has to offer.
Home Details
Home Type
- Single Family
Est. Annual Taxes
- $4,575
Year Built
- Built in 1998
Lot Details
- 0.47 Acre Lot
- Fenced
Parking
- 2 Car Attached Garage
- Garage Door Opener
- Driveway
Home Design
- Raised Ranch Architecture
- Shingle Siding
- Concrete Perimeter Foundation
- Clapboard
Interior Spaces
- 2-Story Property
- Zero Clearance Fireplace
- Gas Fireplace
- Thermal Windows
- Attic
Kitchen
- Oven
- Range
- Microwave
- Dishwasher
- Disposal
Flooring
- Wood
- Carpet
- Vinyl
Bedrooms and Bathrooms
- 3 Bedrooms
- Bathtub with Shower
Laundry
- Dryer
- Washer
Finished Basement
- Basement Fills Entire Space Under The House
- Interior and Exterior Basement Entry
Outdoor Features
- Water Access
- Walking Distance to Water
- Deck
- Outbuilding
Location
- Property near a hospital
Utilities
- Central Air
- Heating System Uses Oil
- Baseboard Heating
- 220 Volts
- 100 Amp Service
- Tankless Water Heater
- Cable TV Available
Listing and Financial Details
- Tax Lot 102
- Assessor Parcel Number 29ClipperWYBRIS
Community Details
Overview
- Hopeworth Estates Subdivision
Amenities
- Shops
- Public Transportation
Recreation
- Marina
- Golf Course Community
- Tennis Courts
- Recreation Facilities
Ownership History
Purchase Details
Home Financials for this Owner
Home Financials are based on the most recent Mortgage that was taken out on this home.Purchase Details
Similar Homes in Bristol, RI
Home Values in the Area
Average Home Value in this Area
Purchase History
| Date | Buyer | Sale Price | Title Company |
|---|---|---|---|
| Rayner Michael J | $325,000 | -- | |
| Olstynski Henry | $160,000 | -- |
Mortgage History
| Date | Status | Borrower | Loan Amount |
|---|---|---|---|
| Open | Rayner Michael J | $285,016 | |
| Closed | Olstynski Henry | $292,500 | |
| Previous Owner | Olstynski Henry | $268,100 | |
| Previous Owner | Olstynski Henry | $261,250 | |
| Previous Owner | Olstynski Henry | $169,600 |
Property History
| Date | Event | Price | Change | Sq Ft Price |
|---|---|---|---|---|
| 12/08/2017 12/08/17 | Sold | $325,000 | -7.1% | $214 / Sq Ft |
| 11/08/2017 11/08/17 | Pending | -- | -- | -- |
| 09/19/2017 09/19/17 | For Sale | $350,000 | -- | $231 / Sq Ft |
Tax History Compared to Growth
Tax History
| Year | Tax Paid | Tax Assessment Tax Assessment Total Assessment is a certain percentage of the fair market value that is determined by local assessors to be the total taxable value of land and additions on the property. | Land | Improvement |
|---|---|---|---|---|
| 2024 | $5,294 | $383,100 | $174,100 | $209,000 |
| 2023 | $5,118 | $383,100 | $174,100 | $209,000 |
| 2022 | $4,980 | $383,100 | $174,100 | $209,000 |
| 2021 | $4,803 | $334,000 | $160,300 | $173,700 |
| 2020 | $4,699 | $334,000 | $160,300 | $173,700 |
| 2019 | $4,582 | $334,000 | $160,300 | $173,700 |
| 2018 | $5,077 | $330,100 | $153,100 | $177,000 |
| 2017 | $4,357 | $292,000 | $132,600 | $159,400 |
| 2016 | $4,313 | $292,000 | $132,600 | $159,400 |
| 2015 | $4,097 | $292,000 | $132,600 | $159,400 |
| 2014 | $3,792 | $290,390 | $154,700 | $135,690 |
Agents Affiliated with this Home
-
The RR&A Team

Seller's Agent in 2017
The RR&A Team
Coldwell Banker Realty
(617) 796-6084
142 Total Sales
-
Deb Cordeiro-Guyette

Buyer's Agent in 2017
Deb Cordeiro-Guyette
Harborside Realty
(401) 640-1825
7 in this area
168 Total Sales
Map
Source: State-Wide MLS
MLS Number: 1173558
APN: BRIS-000145-000000-000102
- 10 Ericsson Ln
- 9 Mount Ave
- 28 Roosevelt Dr
- 4 Johnson Ct
- 0 Platt St Unit 1383816
- 426 Metacom Ave
- 36 Division St
- 423 Metacom Ave
- 1 Fried Ave
- 111 King Philip Ave
- 44 Harrison St
- 18 Harrison St
- 16 Seal Island Rd
- 146 Bay View Ave
- 153 Mount Hope Ave
- 14 Manchester St
- 17 Easterbrooks Ave
- 35 Touisset Rd
- 17 Varnum Ave
- 0 Wilcox St Unit 1353240
