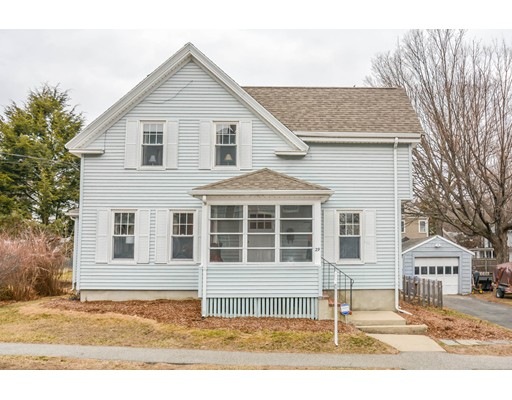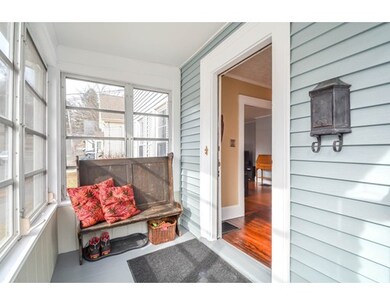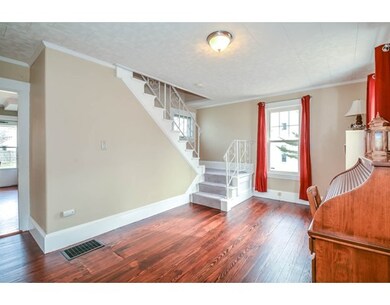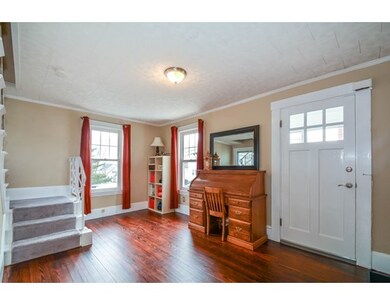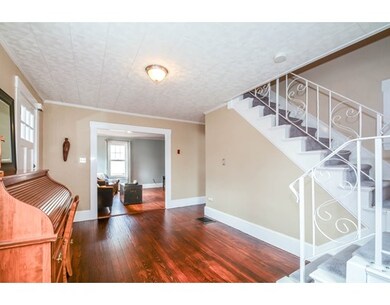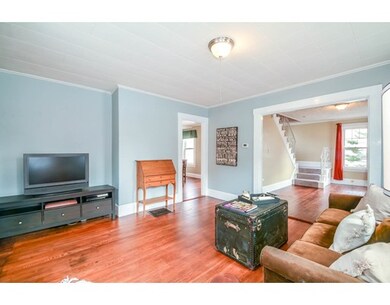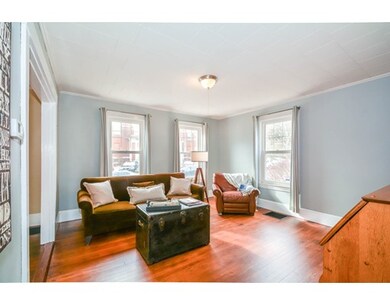
29 Converse St Wakefield, MA 01880
West Side NeighborhoodAbout This Home
As of April 2022Ready to call the West Side of Wakefield home? Your search is over! This totally renovated, spacious 3 bed/1.5 bath Colonial has it all! The first floor offers a large and open kitchen & dining area complete with period woodwork, stainless steel appliances, granite countertops, original hardwood, & natural light. Freshly finished hardwood floors, newly added half bath, mudroom, flexible common living space & high ceilings, nicely compliment the first level. 3 spacious bedrooms & a newly renovated bath w/ washer & dryer can be found on the 2nd floor. New roof, new gas furnace, updated electric, replacement windows, central air, large fenced in yard, detached garage & many more updates & amenities make this a must see & a great value! Conveniently located within walking distance to commuter rail, Moulton playground, downtown Wakefield & Lake Quannapowitt. Do not miss out on this incredible opportunity to own in one of the most sought after areas of Wakefield!
Last Buyer's Agent
Juliet Leydon
Real Broker MA, LLC

Home Details
Home Type
Single Family
Est. Annual Taxes
$7,681
Year Built
1900
Lot Details
0
Listing Details
- Lot Description: Fenced/Enclosed, Level
- Property Type: Single Family
- Other Agent: 2.00
- Lead Paint: Unknown
- Special Features: None
- Property Sub Type: Detached
- Year Built: 1900
Interior Features
- Appliances: Range, Dishwasher, Disposal, Microwave, Refrigerator, Washer, Dryer
- Has Basement: Yes
- Number of Rooms: 7
- Amenities: Public Transportation, Shopping, Tennis Court, Park, Walk/Jog Trails, Golf Course, Medical Facility, Laundromat, Bike Path, Conservation Area, Highway Access, House of Worship, Private School, Public School, T-Station
- Electric: 100 Amps
- Energy: Insulated Windows, Insulated Doors, Prog. Thermostat
- Flooring: Tile, Wall to Wall Carpet, Hardwood
- Insulation: Full, Cellulose - Sprayed
- Interior Amenities: Cable Available
- Basement: Full, Bulkhead, Sump Pump, Concrete Floor
- Bedroom 2: Second Floor, 12X11
- Bedroom 3: Second Floor, 11X10
- Bathroom #1: First Floor, 6X4
- Bathroom #2: Second Floor, 10X8
- Kitchen: First Floor, 12X12
- Living Room: First Floor, 13X13
- Master Bedroom: Second Floor, 12X12
- Master Bedroom Description: Closet, Flooring - Hardwood
- Dining Room: First Floor, 14X13
- Oth1 Room Name: Sitting Room
- Oth1 Dimen: 16X10
- Oth1 Dscrp: Flooring - Hardwood, Open Floor Plan
- Oth2 Room Name: Mud Room
- Oth2 Dimen: 9X6
- Oth2 Dscrp: Flooring - Wood
Exterior Features
- Roof: Asphalt/Fiberglass Shingles
- Construction: Frame
- Exterior: Vinyl
- Exterior Features: Porch - Enclosed, Gutters, Fenced Yard
- Foundation: Fieldstone
Garage/Parking
- Garage Parking: Detached
- Garage Spaces: 1
- Parking: Off-Street, On Street Permit, Paved Driveway
- Parking Spaces: 2
Utilities
- Cooling: Central Air
- Heating: Forced Air, Gas
- Cooling Zones: 1
- Heat Zones: 1
- Hot Water: Natural Gas
- Utility Connections: for Electric Range, for Electric Dryer, Washer Hookup
- Sewer: City/Town Sewer
- Water: City/Town Water
Schools
- Elementary School: Walton
- Middle School: Galvin
Lot Info
- Assessor Parcel Number: M:000007 B:0019 P:000170
- Zoning: SR
Multi Family
- Foundation: 9999
Ownership History
Purchase Details
Similar Homes in Wakefield, MA
Home Values in the Area
Average Home Value in this Area
Purchase History
| Date | Type | Sale Price | Title Company |
|---|---|---|---|
| Quit Claim Deed | -- | None Available | |
| Quit Claim Deed | -- | None Available |
Mortgage History
| Date | Status | Loan Amount | Loan Type |
|---|---|---|---|
| Previous Owner | $560,000 | Purchase Money Mortgage | |
| Previous Owner | $553,840 | New Conventional | |
| Previous Owner | $388,000 | New Conventional | |
| Previous Owner | $234,000 | No Value Available |
Property History
| Date | Event | Price | Change | Sq Ft Price |
|---|---|---|---|---|
| 04/20/2022 04/20/22 | Sold | $751,000 | +15.6% | $566 / Sq Ft |
| 03/09/2022 03/09/22 | Pending | -- | -- | -- |
| 03/02/2022 03/02/22 | For Sale | $649,900 | +13.6% | $490 / Sq Ft |
| 04/30/2019 04/30/19 | Sold | $572,000 | +6.1% | $431 / Sq Ft |
| 03/05/2019 03/05/19 | Pending | -- | -- | -- |
| 02/27/2019 02/27/19 | For Sale | $539,000 | +11.1% | $406 / Sq Ft |
| 04/13/2016 04/13/16 | Sold | $485,000 | +18.6% | $365 / Sq Ft |
| 03/01/2016 03/01/16 | Pending | -- | -- | -- |
| 02/24/2016 02/24/16 | For Sale | $409,000 | +63.6% | $308 / Sq Ft |
| 05/09/2012 05/09/12 | Sold | $250,000 | -13.5% | $202 / Sq Ft |
| 03/21/2012 03/21/12 | Pending | -- | -- | -- |
| 03/16/2012 03/16/12 | Price Changed | $289,000 | -10.0% | $234 / Sq Ft |
| 02/16/2012 02/16/12 | For Sale | $321,100 | -- | $260 / Sq Ft |
Tax History Compared to Growth
Tax History
| Year | Tax Paid | Tax Assessment Tax Assessment Total Assessment is a certain percentage of the fair market value that is determined by local assessors to be the total taxable value of land and additions on the property. | Land | Improvement |
|---|---|---|---|---|
| 2025 | $7,681 | $676,700 | $381,500 | $295,200 |
| 2024 | $7,569 | $672,800 | $379,300 | $293,500 |
| 2023 | $7,202 | $614,000 | $345,900 | $268,100 |
| 2022 | $6,897 | $559,800 | $315,100 | $244,700 |
| 2021 | $6,756 | $530,700 | $293,700 | $237,000 |
| 2020 | $6,334 | $496,000 | $274,500 | $221,500 |
| 2019 | $6,051 | $471,600 | $261,000 | $210,600 |
| 2018 | $5,638 | $435,400 | $240,800 | $194,600 |
| 2017 | $4,175 | $320,400 | $225,000 | $95,400 |
| 2016 | $4,145 | $307,300 | $212,900 | $94,400 |
| 2015 | $3,874 | $287,400 | $198,900 | $88,500 |
| 2014 | $3,535 | $276,600 | $191,300 | $85,300 |
Agents Affiliated with this Home
-

Seller's Agent in 2022
The Ternullo Real Estate Team
Leading Edge Real Estate
(617) 275-3379
2 in this area
124 Total Sales
-
J
Seller Co-Listing Agent in 2022
John Ternullo
Leading Edge Real Estate
(781) 517-4224
2 in this area
47 Total Sales
-

Buyer's Agent in 2022
Donna Bursey
Berkshire Hathaway HomeServices Verani Realty Salem
(978) 423-5163
1 in this area
153 Total Sales
-
J
Seller's Agent in 2019
Juliet & Co. Team
Compass
(781) 219-0313
1 in this area
42 Total Sales
-
J
Seller Co-Listing Agent in 2019
Juliet Leydon
Real Broker MA, LLC
-

Seller's Agent in 2016
Susan Gormady
Classified Realty Group
(617) 212-6301
8 in this area
230 Total Sales
Map
Source: MLS Property Information Network (MLS PIN)
MLS Number: 71962429
APN: WAKE-000007-000019-000170
- 2 Park Ave
- 18 Newell Rd
- 272 Albion St Unit 1
- 248 Albion St Unit 211
- 34 Winship Dr
- 49 Chestnut St Unit 1
- 28 B Lake St
- 28 Lake St Unit B
- 28 Lake St Unit A
- 28 Lake St
- 69 Foundry St Unit 305
- 62 Foundry St Unit 215
- 62 Foundry St Unit 207
- 62 Foundry St Unit 216
- 62 Foundry St Unit 208
- 62 Foundry St Unit 201
- 62 Foundry St Unit 406
- 62 Foundry St Unit 508
- 62 Foundry St Unit 312
- 62 Foundry St Unit 310
