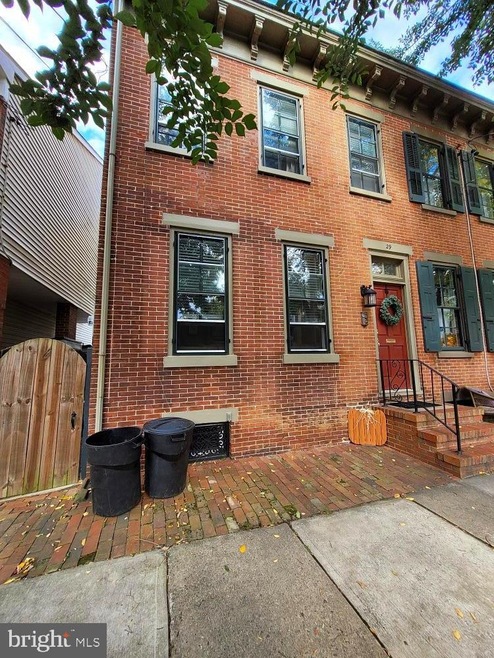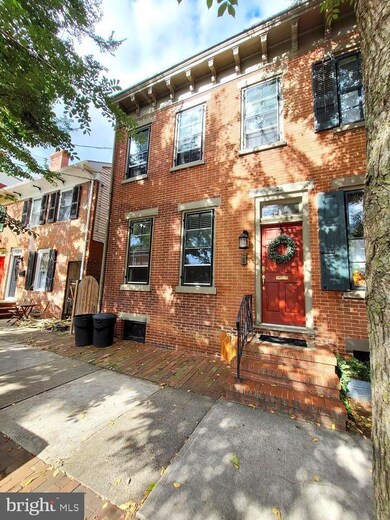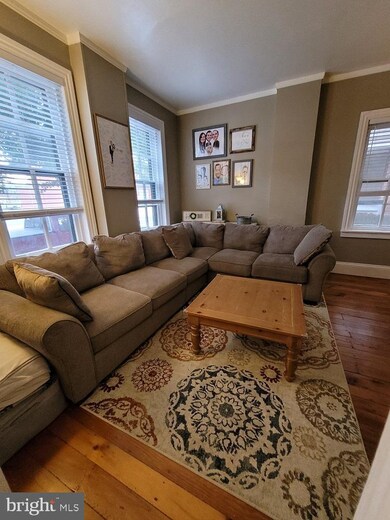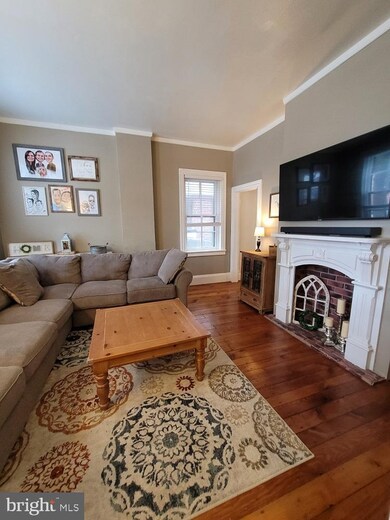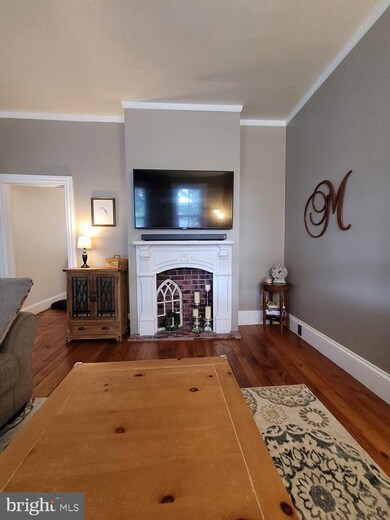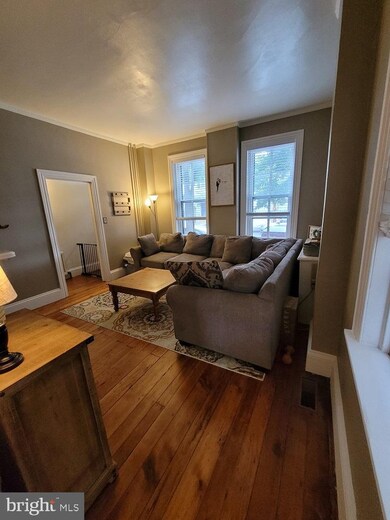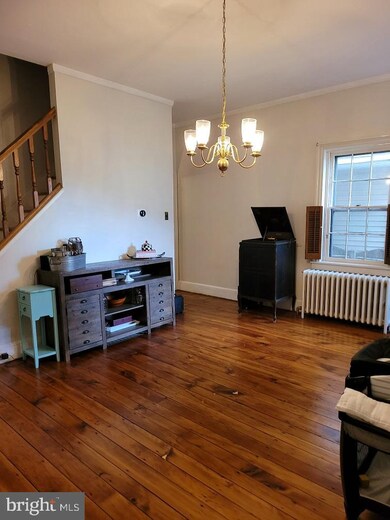
29 Crosswicks St Bordentown, NJ 08505
Estimated Value: $407,341 - $474,000
Highlights
- Deck
- Wood Flooring
- No HOA
- Traditional Floor Plan
- Bonus Room
- 3-minute walk to West Street Park
About This Home
As of December 2021Look no further! This property is in the heart of town. It features 9 foot ceilings on first floor with original hardwood floors with 3 levels and a basement, 2 zone HVAC. Your main floor has living room, dining room, an eat-in kitchen and bathroom with an additinal bonus room. The full size kitchen has a gas range, table space, and plenty of cabinets. The 3 bedrooms upstairs have original hardwood floors, some replaced windows and ceiling fans. The hall bathroom has been updated and even has a claw foot tub. The walk up attic has a storage room and the office area. The relaxing backyard has a new maintenance free trek deck and new paver / cement patio plus a garden area.
Townhouse Details
Home Type
- Townhome
Est. Annual Taxes
- $7,261
Year Built
- Built in 1900
Lot Details
- 2,352 Sq Ft Lot
- Back Yard
- Property is in very good condition
Parking
- On-Street Parking
Home Design
- Brick Exterior Construction
- Brick Foundation
- Pitched Roof
- Shingle Roof
- Wood Siding
- Stucco
Interior Spaces
- 1,888 Sq Ft Home
- Property has 3 Levels
- Traditional Floor Plan
- Ceiling height of 9 feet or more
- Ceiling Fan
- Recessed Lighting
- Living Room
- Formal Dining Room
- Den
- Bonus Room
- Storage Room
- Unfinished Basement
- Basement Fills Entire Space Under The House
Kitchen
- Eat-In Kitchen
- Electric Oven or Range
- Self-Cleaning Oven
- Dishwasher
Flooring
- Wood
- Tile or Brick
- Vinyl
Bedrooms and Bathrooms
- 3 Bedrooms
- En-Suite Primary Bedroom
- Bathtub with Shower
- Walk-in Shower
Laundry
- Laundry on main level
- Electric Dryer
- Washer
Outdoor Features
- Deck
- Patio
Schools
- Clara Barton Elementary School
- Bordentown Regional High School
Utilities
- Central Air
- Radiator
- Natural Gas Water Heater
- Cable TV Available
Listing and Financial Details
- Tax Lot 00015 01
- Assessor Parcel Number 03-01007-00015 01
Community Details
Overview
- No Home Owners Association
Pet Policy
- Pets Allowed
Ownership History
Purchase Details
Home Financials for this Owner
Home Financials are based on the most recent Mortgage that was taken out on this home.Purchase Details
Home Financials for this Owner
Home Financials are based on the most recent Mortgage that was taken out on this home.Purchase Details
Home Financials for this Owner
Home Financials are based on the most recent Mortgage that was taken out on this home.Purchase Details
Similar Homes in Bordentown, NJ
Home Values in the Area
Average Home Value in this Area
Purchase History
| Date | Buyer | Sale Price | Title Company |
|---|---|---|---|
| Bolton Robert Edward | $327,000 | Old Republic Title | |
| Motto Christopher C | -- | Amrock | |
| Motto Christopher C | $217,900 | Infinity Title Agency | |
| Slaper Gerald E | $119,000 | -- |
Mortgage History
| Date | Status | Borrower | Loan Amount |
|---|---|---|---|
| Previous Owner | Bolton Robert Edward | $261,600 | |
| Previous Owner | Motto Christopher C | $210,000 | |
| Previous Owner | Motto Christopher C | $209,000 | |
| Previous Owner | Motto Christopher C | $211,363 | |
| Previous Owner | Slaper Gerald E | $150,000 | |
| Previous Owner | Slaper Gerald E | $75,000 | |
| Previous Owner | Slaper Gerald E | $79,500 |
Property History
| Date | Event | Price | Change | Sq Ft Price |
|---|---|---|---|---|
| 12/02/2021 12/02/21 | Sold | $327,000 | +9.0% | $173 / Sq Ft |
| 10/25/2021 10/25/21 | Pending | -- | -- | -- |
| 10/19/2021 10/19/21 | For Sale | $300,000 | +37.7% | $159 / Sq Ft |
| 08/27/2018 08/27/18 | Sold | $217,900 | 0.0% | $115 / Sq Ft |
| 07/19/2018 07/19/18 | Pending | -- | -- | -- |
| 07/16/2018 07/16/18 | For Sale | $217,900 | -- | $115 / Sq Ft |
Tax History Compared to Growth
Tax History
| Year | Tax Paid | Tax Assessment Tax Assessment Total Assessment is a certain percentage of the fair market value that is determined by local assessors to be the total taxable value of land and additions on the property. | Land | Improvement |
|---|---|---|---|---|
| 2024 | $7,376 | $208,900 | $65,700 | $143,200 |
| 2023 | $7,376 | $208,900 | $65,700 | $143,200 |
| 2022 | $7,121 | $208,900 | $65,700 | $143,200 |
| 2021 | $7,206 | $208,900 | $65,700 | $143,200 |
| 2020 | $7,261 | $208,900 | $65,700 | $143,200 |
| 2019 | $7,345 | $208,900 | $65,700 | $143,200 |
| 2018 | $7,236 | $208,900 | $65,700 | $143,200 |
| 2017 | $7,025 | $208,900 | $65,700 | $143,200 |
| 2016 | $6,958 | $208,900 | $65,700 | $143,200 |
| 2015 | $6,908 | $208,900 | $65,700 | $143,200 |
| 2014 | $6,578 | $208,900 | $65,700 | $143,200 |
Agents Affiliated with this Home
-
Daren Sautter

Seller's Agent in 2021
Daren Sautter
Long & Foster
(609) 313-1596
1 in this area
354 Total Sales
-
Sita Philion

Buyer's Agent in 2021
Sita Philion
BHHS Fox & Roach
(609) 658-2659
1 in this area
54 Total Sales
-
Vanessa Stefanics

Seller's Agent in 2018
Vanessa Stefanics
RE/MAX
(609) 203-1380
4 in this area
265 Total Sales
-
Judy Peraino

Seller Co-Listing Agent in 2018
Judy Peraino
RE/MAX
(609) 433-2671
1 Total Sale
Map
Source: Bright MLS
MLS Number: NJBL2009198
APN: 03-01007-0000-00015-01
- 29 Crosswicks St
- 27 Crosswicks St
- 31 Crosswicks St
- 25 Crosswicks St
- 33 Crosswicks St
- 23 Crosswicks St
- 21 Crosswicks St
- 35 Crosswicks St
- 19 Crosswicks St
- 37 Crosswicks St
- 17 Crosswicks St
- 176 2nd St
- 174A 2nd St
- 15 Crosswicks St
- 173 2nd St Unit 175
- 173-175 2nd St
- 174 2nd St Unit B
- 174 2nd St Unit A
- 174B 2nd St Unit B
- 172 2nd St
