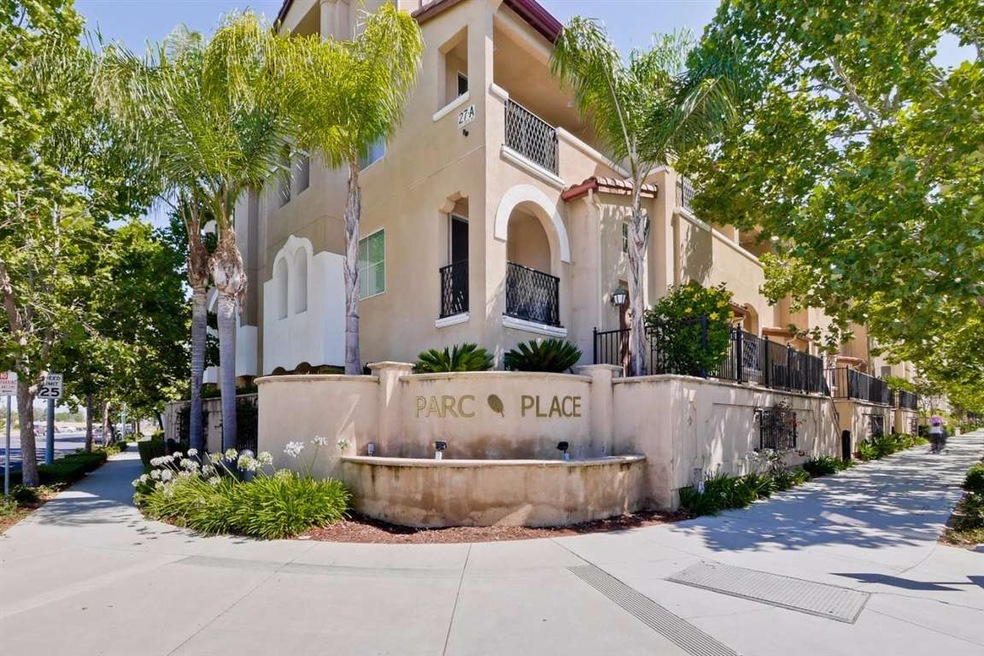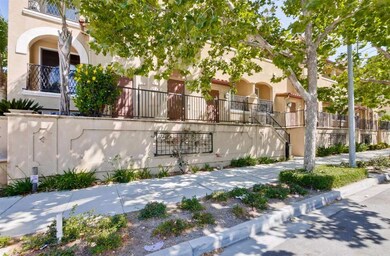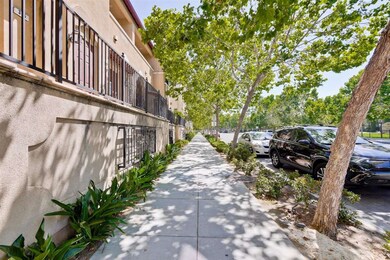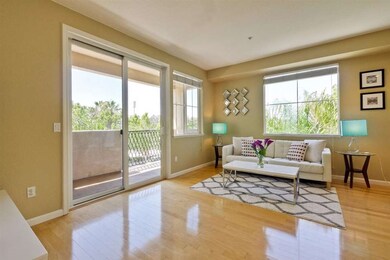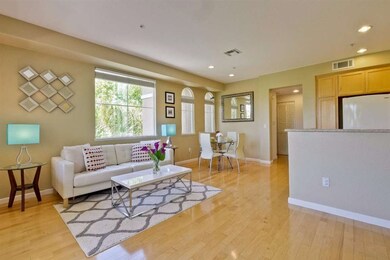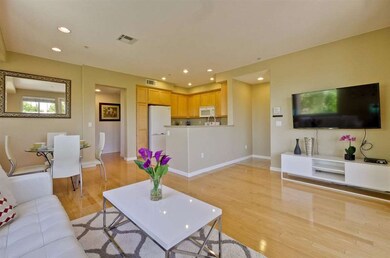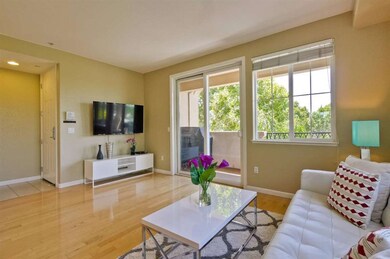
29 Curtis Ave Milpitas, CA 95035
Highlights
- Private Pool
- Clubhouse
- Sauna
- Mabel Mattos Elementary School Rated A
- Wood Flooring
- 3-minute walk to Parc Metro West
About This Home
As of August 2016Gorgeous 2 bedroom townhome style condo. End unit with view of the park. Located in the highly desirable Parc Place community. Great floor plan featuring spacious living room, 2 bedroom suites, 2.5 baths, a large updated kitchen, balcony, inside laundry and a 2 car garage.~Granite kitchen counter tops~ Double-pane windows throughout. ~Central A/C & heating~Master suite has a walk-in closet & a large bathroom w/ dual sinks. ~Walk to 3 neighborhood parks, playground and Great Mall.~ Minutes away from McCarthy Ranch shopping center and 99 Ranch Supermarket.~ Easy access to 880, 680, 101, VTA and future Bart station.~ Parc Place community offers a swimming pool, SPA, club house and guest parking. Low HOA $265! (also including water & garbage).~Good schools: Pearl Zanker Elem(API 872), Rancho Middle(API 857),Milpitas High(API 830). Don't miss this opportunity to own this home for less than you pay in rent!
Last Agent to Sell the Property
Maya Hsu
Intero Real Estate Services License #01271868 Listed on: 07/15/2016

Last Buyer's Agent
Joseph Weinstein
Michelle De Bord-Ridge, Broker License #01422499
Property Details
Home Type
- Condominium
Est. Annual Taxes
- $8,693
Year Built
- Built in 2005
Parking
- 2 Car Garage
- Guest Parking
Home Design
- Slab Foundation
- Tile Roof
Interior Spaces
- 1,192 Sq Ft Home
- 2-Story Property
- Combination Dining and Living Room
- Washer and Dryer
Kitchen
- Oven or Range
- Microwave
- Dishwasher
- Kitchen Island
- Granite Countertops
- Disposal
Flooring
- Wood
- Carpet
- Tile
Bedrooms and Bathrooms
- 2 Bedrooms
- Walk-In Closet
- Dual Sinks
- Bathtub with Shower
Outdoor Features
- Private Pool
- Balcony
Utilities
- Forced Air Heating and Cooling System
Listing and Financial Details
- Assessor Parcel Number 086-55-061
Community Details
Overview
- Property has a Home Owners Association
- Association fees include exterior painting, garbage, insurance - hazard, landscaping / gardening, maintenance - common area, management fee, reserves, roof, water
- Parc Place Home Owner Association
- Built by Parc Place
Amenities
- Sauna
- Clubhouse
Recreation
- Community Pool
Ownership History
Purchase Details
Home Financials for this Owner
Home Financials are based on the most recent Mortgage that was taken out on this home.Purchase Details
Purchase Details
Home Financials for this Owner
Home Financials are based on the most recent Mortgage that was taken out on this home.Similar Homes in the area
Home Values in the Area
Average Home Value in this Area
Purchase History
| Date | Type | Sale Price | Title Company |
|---|---|---|---|
| Grant Deed | $651,500 | First American Title Company | |
| Interfamily Deed Transfer | -- | None Available | |
| Grant Deed | $449,500 | First American Title Co |
Mortgage History
| Date | Status | Loan Amount | Loan Type |
|---|---|---|---|
| Open | $520,900 | New Conventional | |
| Previous Owner | $15,000 | Stand Alone Second | |
| Previous Owner | $359,554 | New Conventional |
Property History
| Date | Event | Price | Change | Sq Ft Price |
|---|---|---|---|---|
| 01/16/2024 01/16/24 | Rented | $3,000 | -3.2% | -- |
| 01/15/2024 01/15/24 | Under Contract | -- | -- | -- |
| 11/14/2023 11/14/23 | For Rent | $3,100 | 0.0% | -- |
| 08/26/2016 08/26/16 | Sold | $651,125 | +3.5% | $546 / Sq Ft |
| 07/26/2016 07/26/16 | Pending | -- | -- | -- |
| 07/15/2016 07/15/16 | For Sale | $629,000 | -- | $528 / Sq Ft |
Tax History Compared to Growth
Tax History
| Year | Tax Paid | Tax Assessment Tax Assessment Total Assessment is a certain percentage of the fair market value that is determined by local assessors to be the total taxable value of land and additions on the property. | Land | Improvement |
|---|---|---|---|---|
| 2024 | $8,693 | $740,862 | $369,792 | $371,070 |
| 2023 | $8,666 | $726,337 | $362,542 | $363,795 |
| 2022 | $8,634 | $712,096 | $355,434 | $356,662 |
| 2021 | $8,511 | $698,134 | $348,465 | $349,669 |
| 2020 | $8,363 | $690,976 | $344,892 | $346,084 |
| 2019 | $8,269 | $677,429 | $338,130 | $339,299 |
| 2018 | $7,853 | $664,147 | $331,500 | $332,647 |
| 2017 | $7,753 | $651,125 | $325,000 | $326,125 |
| 2016 | $6,008 | $518,832 | $288,599 | $230,233 |
| 2015 | $5,947 | $511,039 | $284,264 | $226,775 |
| 2014 | $5,782 | $501,029 | $278,696 | $222,333 |
Agents Affiliated with this Home
-
A
Seller's Agent in 2024
Albert Wang
Movoto, Inc
-
M
Seller's Agent in 2016
Maya Hsu
Intero Real Estate Services
-
J
Buyer's Agent in 2016
Joseph Weinstein
Michelle De Bord-Ridge, Broker
Map
Source: MLSListings
MLS Number: ML81595348
APN: 086-55-061
- 882 Inspiration Place Unit 37
- 896 Towne Dr Unit 168
- 800 S Abel St Unit 507
- 700 S Abel St Unit 204
- 1101 S Main St Unit 216
- 690 Claridad Loop Unit 11E
- 629 Barcelona Loop
- 1507 Canal St
- 1305 Sunrise Way
- 1633 Centre Pointe Dr
- 1087 Starlite Dr
- 135 Lonetree Ct
- 1235 Merry Loop
- 1310 Thistle Place
- 325 San Miguel Ct Unit 2
- 1407 Nightshade Rd Unit 21
- 303 Junipero Dr Unit 1
- 1603 Canal St
- 1496 Nightshade Rd Unit 40
- 285 Wild Rose Way
