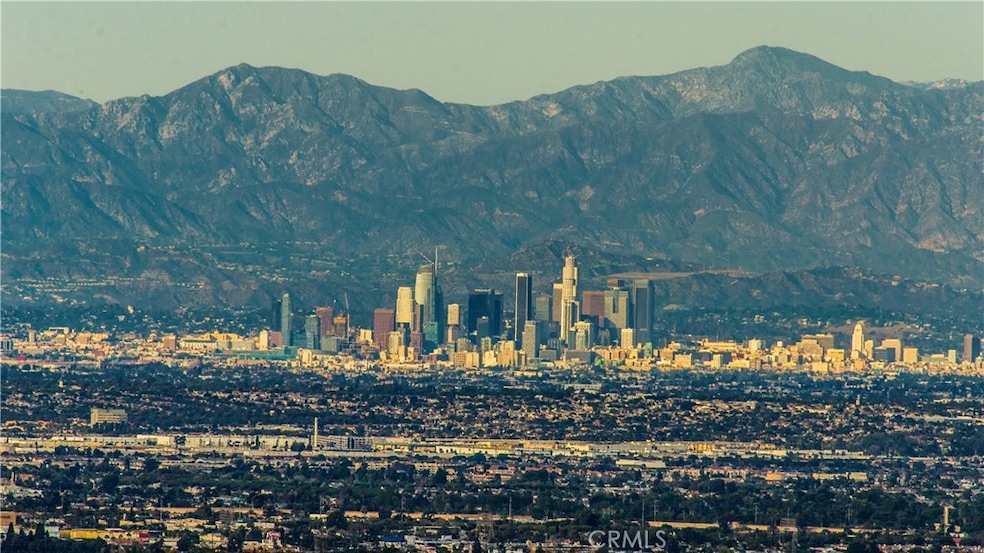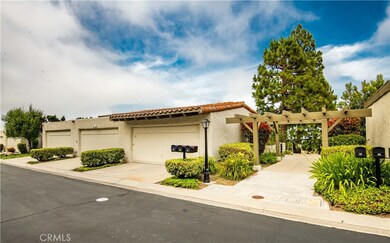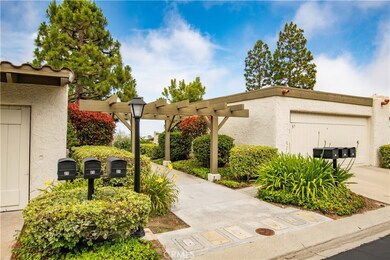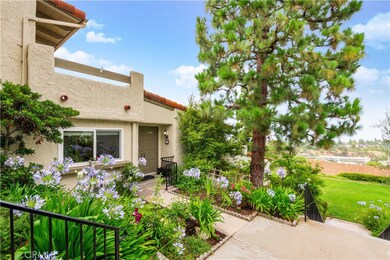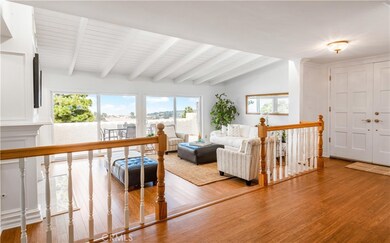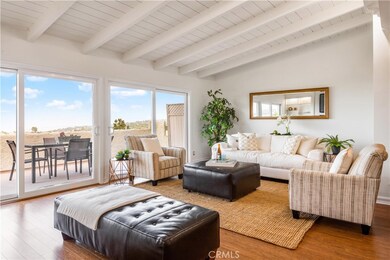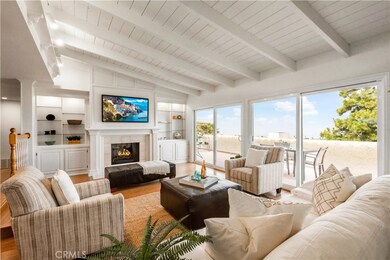
29 Cypress Way Rolling Hills Estates, CA 90274
Rolling Hills Estates NeighborhoodHighlights
- 24-Hour Security
- Heated In Ground Pool
- Primary Bedroom Suite
- Soleado Elementary Rated A+
- Harbor Views
- Updated Kitchen
About This Home
As of February 2022Panoramic City, Harbor & Mountain VIEWS from this stunning one-level home in ‘The Terraces’ – one of the most prestigious 24/7 guard-gated communities in Rolling Hills Estates. This middle unit is a two bedroom plus a den, which has been converted to a 3rd bedroom. Light & bright open floorplan – 4 large sliding glass doors opens to the huge 500+ SF private deck – perfect for everyday living & entertaining. Beautifully appointed living room with vaulted ceiling & marble fireplace. Spacious master suite with lots of closet space, en-suite bathroom, that also leads to the deck - bringing the outdoors in. Tastefully remodeled kitchen with granite countertops and backsplash, plus stainless appliances. Many fine features & upgrades throughout – freshly painted, new carpet, lots of storage, separate laundry room, 2-car garage, excellent guest parking. The Terraces is situated on 68 acres, nearly half of which is devoted to beautifully landscaped grounds accented with greenbelts & winding paths with breathtaking views from its hilltop setting. Resort quality amenities include 5 pools & spas, tennis courts, children’s playground & clubhouse with kitchen. Conveniently close to the Peninsula Center for excellent shopping & entertainment, Terranea Resort & award-winning PV schools.
Last Buyer's Agent
Richard Budde
Estate Properties License #00820691

Townhouse Details
Home Type
- Townhome
Est. Annual Taxes
- $14,833
Year Built
- Built in 1974
Lot Details
- 2,132 Sq Ft Lot
- Two or More Common Walls
HOA Fees
- $460 Monthly HOA Fees
Parking
- 2 Car Garage
- Parking Available
- Guest Parking
Property Views
- Harbor
- Panoramic
- City Lights
- Mountain
Home Design
- Turnkey
- Planned Development
Interior Spaces
- 1,590 Sq Ft Home
- 1-Story Property
- Built-In Features
- Crown Molding
- High Ceiling
- Ceiling Fan
- Recessed Lighting
- Blinds
- Sliding Doors
- Entryway
- Living Room with Fireplace
- Living Room with Attached Deck
- Formal Dining Room
- Storage
- Laundry Room
Kitchen
- Updated Kitchen
- Electric Range
- Range Hood
- Water Line To Refrigerator
- Dishwasher
- Granite Countertops
Flooring
- Wood
- Carpet
- Tile
Bedrooms and Bathrooms
- 3 Main Level Bedrooms
- Primary Bedroom Suite
- Mirrored Closets Doors
- 2 Full Bathrooms
- Bathtub
- Walk-in Shower
Home Security
Pool
- Heated In Ground Pool
- Spa
Utilities
- Forced Air Heating System
- Natural Gas Connected
Additional Features
- Concrete Porch or Patio
- Property is near a clubhouse
Listing and Financial Details
- Tax Lot 32
- Tax Tract Number 30653
- Assessor Parcel Number 7589010032
Community Details
Overview
- 368 Units
- The Terraces HOA, Phone Number (310) 541-5292
- Terraces HOA
- Maintained Community
- Greenbelt
Amenities
- Clubhouse
Recreation
- Tennis Courts
- Community Playground
- Community Pool
- Community Spa
- Park
Security
- 24-Hour Security
- Carbon Monoxide Detectors
- Fire and Smoke Detector
Ownership History
Purchase Details
Purchase Details
Home Financials for this Owner
Home Financials are based on the most recent Mortgage that was taken out on this home.Purchase Details
Home Financials for this Owner
Home Financials are based on the most recent Mortgage that was taken out on this home.Similar Homes in the area
Home Values in the Area
Average Home Value in this Area
Purchase History
| Date | Type | Sale Price | Title Company |
|---|---|---|---|
| Quit Claim Deed | -- | -- | |
| Grant Deed | $1,230,000 | Consumers Title | |
| Grant Deed | $875,000 | Chicago Title Company |
Mortgage History
| Date | Status | Loan Amount | Loan Type |
|---|---|---|---|
| Previous Owner | $700,000 | New Conventional |
Property History
| Date | Event | Price | Change | Sq Ft Price |
|---|---|---|---|---|
| 02/01/2022 02/01/22 | Sold | $1,230,000 | +15.5% | $774 / Sq Ft |
| 01/19/2022 01/19/22 | Pending | -- | -- | -- |
| 01/08/2022 01/08/22 | For Sale | $1,065,000 | +21.7% | $670 / Sq Ft |
| 07/30/2020 07/30/20 | Sold | $875,000 | +4.3% | $550 / Sq Ft |
| 06/29/2020 06/29/20 | Pending | -- | -- | -- |
| 06/24/2020 06/24/20 | For Sale | $839,000 | -- | $528 / Sq Ft |
Tax History Compared to Growth
Tax History
| Year | Tax Paid | Tax Assessment Tax Assessment Total Assessment is a certain percentage of the fair market value that is determined by local assessors to be the total taxable value of land and additions on the property. | Land | Improvement |
|---|---|---|---|---|
| 2024 | $14,833 | $1,279,692 | $603,432 | $676,260 |
| 2023 | $10,881 | $910,349 | $618,829 | $291,520 |
| 2022 | $10,263 | $892,500 | $606,696 | $285,804 |
| 2021 | $10,216 | $875,000 | $594,800 | $280,200 |
| 2020 | $2,407 | $150,411 | $81,151 | $69,260 |
| 2019 | $2,348 | $147,462 | $79,560 | $67,902 |
| 2018 | $2,280 | $144,571 | $78,000 | $66,571 |
| 2016 | $2,139 | $138,959 | $74,972 | $63,987 |
| 2015 | $2,114 | $136,872 | $73,846 | $63,026 |
| 2014 | $2,096 | $134,192 | $72,400 | $61,792 |
Agents Affiliated with this Home
-
Morena Cohan
M
Seller's Agent in 2022
Morena Cohan
Vista Sotheby’s International Realty
2 in this area
49 Total Sales
-
Camille Cohan
C
Seller Co-Listing Agent in 2022
Camille Cohan
Vista Sotheby’s International Realty
(310) 546-7611
1 in this area
26 Total Sales
-
David Tai

Buyer's Agent in 2022
David Tai
Home Team Realty
(310) 462-7647
1 in this area
12 Total Sales
-
Steve Smith

Seller's Agent in 2020
Steve Smith
Compass
(310) 418-1741
5 in this area
83 Total Sales
-
R
Buyer's Agent in 2020
Richard Budde
RE/MAX
(424) 237-4141
1 in this area
2 Total Sales
Map
Source: California Regional Multiple Listing Service (CRMLS)
MLS Number: PV20117643
APN: 7589-010-032
- 44 Cypress Way
- 31 Oaktree Ln
- 69 Cottonwood Cir
- 85 Aspen Way
- 5941 Armaga Spring Rd Unit B
- 28220 Highridge Rd Unit 104
- 5951 Armaga Spring Rd Unit B
- 5907 Peacock Ridge Rd
- 51 Via Costa Verde
- 48 Via Porto Grande
- 5658 Ravenspur Dr Unit 202
- 5959 Peacock Ridge Rd Unit 3
- 5700 Ravenspur Dr Unit 307
- 28121 Highridge Rd Unit 402
- 5718 Ravenspur Dr Unit 307
- 5706 Mistridge Dr
- 5987 Peacock Ridge Rd Unit 206
- 5987 Peacock Ridge Rd Unit 101
- 5223 Sunny Point Place
- 29081 Palos Verdes Dr E
