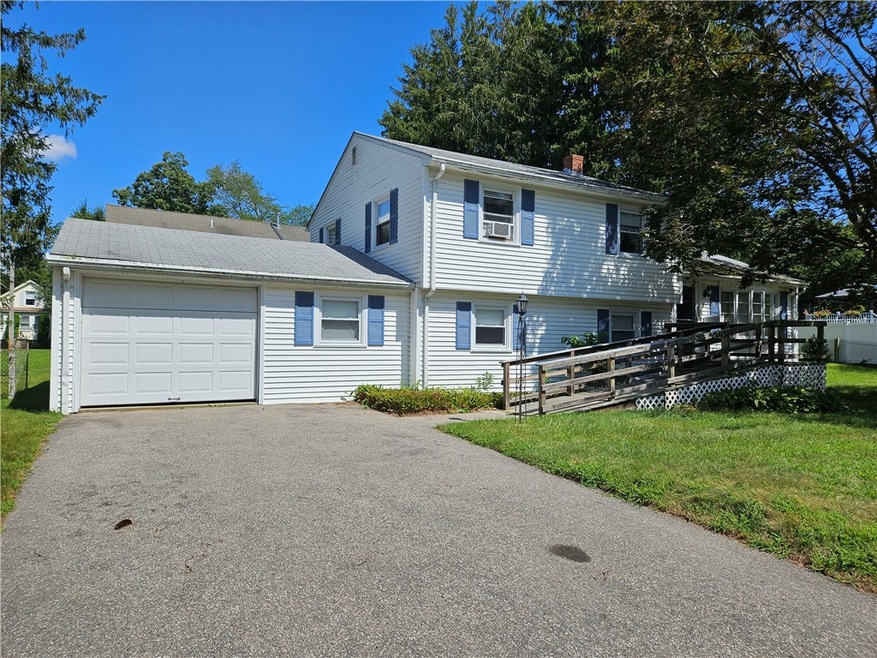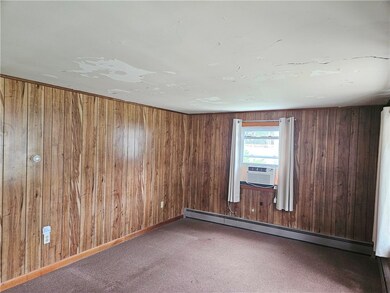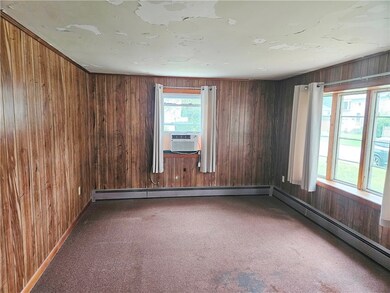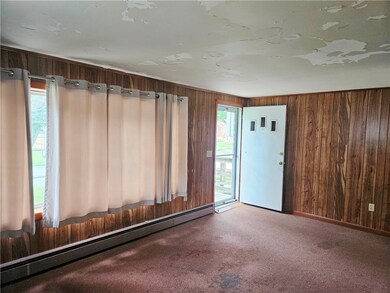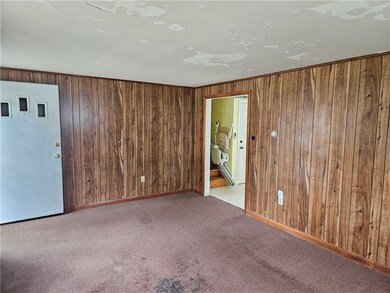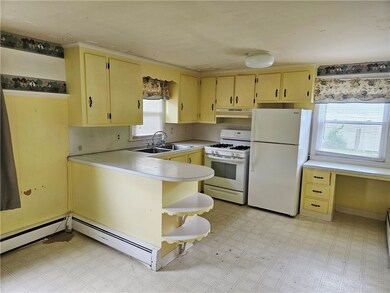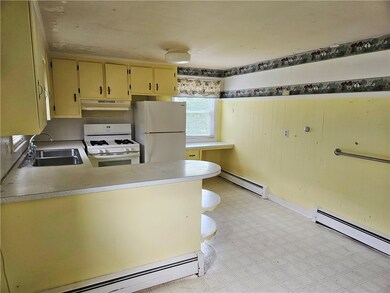
29 Dayton Ave Warwick, RI 02889
Hoxie NeighborhoodHighlights
- Marina
- Attic
- Wet Bar
- Golf Course Community
- 1 Car Attached Garage
- Bathtub with Shower
About This Home
As of April 2024Estate Sale! 3 Bedroom, 1 Bathroom Split Level in Hoxie. Needs Updating, but Well Worth the Effort. Vinyl Siding, 1 Car Garage, Gas Cooking, Gas Heat, City Water & Sewer. Close to All Amenities. Check Out Attached 360 Tour! Cash or Conventional Financing Only. Don't wait, Call Today.
Last Buyer's Agent
Joseph Mastrostefano
Amo Realty License #RES.0044644
Home Details
Home Type
- Single Family
Est. Annual Taxes
- $4,352
Year Built
- Built in 1962
Lot Details
- 9,600 Sq Ft Lot
- Property is zoned A-7
Parking
- 1 Car Attached Garage
- Garage Door Opener
- Driveway
Home Design
- Split Level Home
- Vinyl Siding
- Concrete Perimeter Foundation
- Plaster
Interior Spaces
- 1,464 Sq Ft Home
- 2-Story Property
- Wet Bar
- Family Room
- Living Room
- Storage Room
- Utility Room
- Attic
Kitchen
- Oven
- Range with Range Hood
Flooring
- Carpet
- Ceramic Tile
- Vinyl
Bedrooms and Bathrooms
- 3 Bedrooms
- Bathtub with Shower
Laundry
- Laundry Room
- Dryer
- Washer
Partially Finished Basement
- Partial Basement
- Interior and Exterior Basement Entry
Accessible Home Design
- Accessible Approach with Ramp
Utilities
- No Cooling
- Zoned Heating
- Heating System Uses Gas
- Baseboard Heating
- Heating System Uses Steam
- 200+ Amp Service
- Gas Water Heater
- Cable TV Available
Listing and Financial Details
- Tax Lot 0576
- Assessor Parcel Number 29DAYTONAVWARW
Community Details
Overview
- Hoxie Subdivision
Amenities
- Shops
- Restaurant
- Public Transportation
Recreation
- Marina
- Golf Course Community
Ownership History
Purchase Details
Home Financials for this Owner
Home Financials are based on the most recent Mortgage that was taken out on this home.Purchase Details
Home Financials for this Owner
Home Financials are based on the most recent Mortgage that was taken out on this home.Similar Homes in Warwick, RI
Home Values in the Area
Average Home Value in this Area
Purchase History
| Date | Type | Sale Price | Title Company |
|---|---|---|---|
| Warranty Deed | $460,000 | None Available | |
| Deed | $335,000 | None Available |
Mortgage History
| Date | Status | Loan Amount | Loan Type |
|---|---|---|---|
| Open | $437,000 | Purchase Money Mortgage | |
| Previous Owner | $268,000 | Purchase Money Mortgage |
Property History
| Date | Event | Price | Change | Sq Ft Price |
|---|---|---|---|---|
| 04/10/2024 04/10/24 | Sold | $460,000 | +3.4% | $314 / Sq Ft |
| 02/29/2024 02/29/24 | For Sale | $444,900 | +32.8% | $304 / Sq Ft |
| 09/19/2023 09/19/23 | Sold | $335,000 | +19.7% | $229 / Sq Ft |
| 08/30/2023 08/30/23 | Pending | -- | -- | -- |
| 08/24/2023 08/24/23 | For Sale | $279,900 | -- | $191 / Sq Ft |
Tax History Compared to Growth
Tax History
| Year | Tax Paid | Tax Assessment Tax Assessment Total Assessment is a certain percentage of the fair market value that is determined by local assessors to be the total taxable value of land and additions on the property. | Land | Improvement |
|---|---|---|---|---|
| 2024 | $4,665 | $322,400 | $94,500 | $227,900 |
| 2023 | $4,352 | $306,700 | $94,500 | $212,200 |
| 2022 | $4,122 | $220,100 | $67,600 | $152,500 |
| 2021 | $4,122 | $220,100 | $67,600 | $152,500 |
| 2020 | $4,122 | $220,100 | $67,600 | $152,500 |
| 2019 | $4,122 | $220,100 | $67,600 | $152,500 |
| 2018 | $3,600 | $173,100 | $67,600 | $105,500 |
| 2017 | $3,504 | $173,100 | $67,600 | $105,500 |
| 2016 | $3,504 | $173,100 | $67,600 | $105,500 |
| 2015 | $3,455 | $166,500 | $60,600 | $105,900 |
| 2014 | $3,340 | $166,500 | $60,600 | $105,900 |
| 2013 | $3,295 | $166,500 | $60,600 | $105,900 |
Agents Affiliated with this Home
-
J
Seller's Agent in 2024
Joseph Mastrostefano
Amo Realty
(401) 545-1592
-
Samuel A. Albert

Buyer's Agent in 2024
Samuel A. Albert
RE/MAX Innovations
(401) 326-4900
2 in this area
256 Total Sales
-
Blanchet Group
B
Seller's Agent in 2023
Blanchet Group
RE/MAX Town & Country
(401) 335-3344
1 in this area
166 Total Sales
Map
Source: State-Wide MLS
MLS Number: 1342095
APN: WARW-000319-000576-000000
- 40 Lima St
- 33 Belfort Ave
- 75 Woodcrest Rd
- 53 Glenwood Dr
- 33 Merle St
- 25 Community Rd
- 80 Frontier Rd
- 244 Harmony Ct
- 101 Omaha Blvd
- 72 W Shore Rd Unit 204
- 117 Betsey Williams Dr
- 30 Grassmere St
- 76 Peabody Dr
- 20 Archdale Dr
- 60 Greylawn Ave
- 188 Airport Rd
- 90 Amherst Rd
- 462 Lake Shore Dr
- 73 Eton Ave
- 54 Polk Rd
