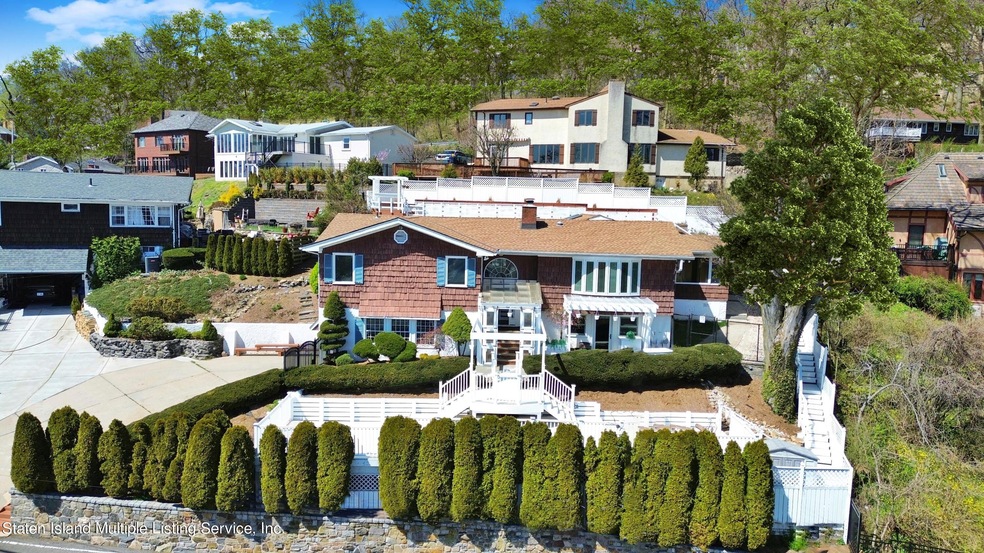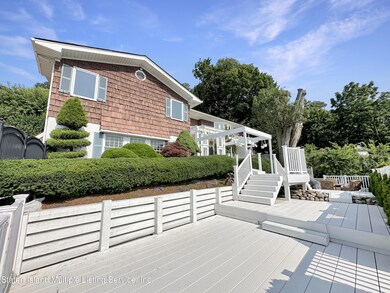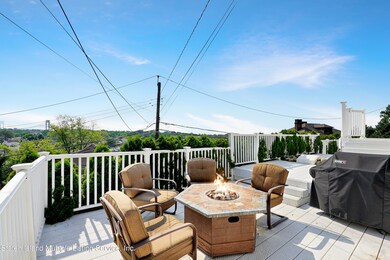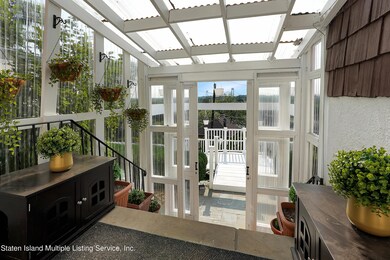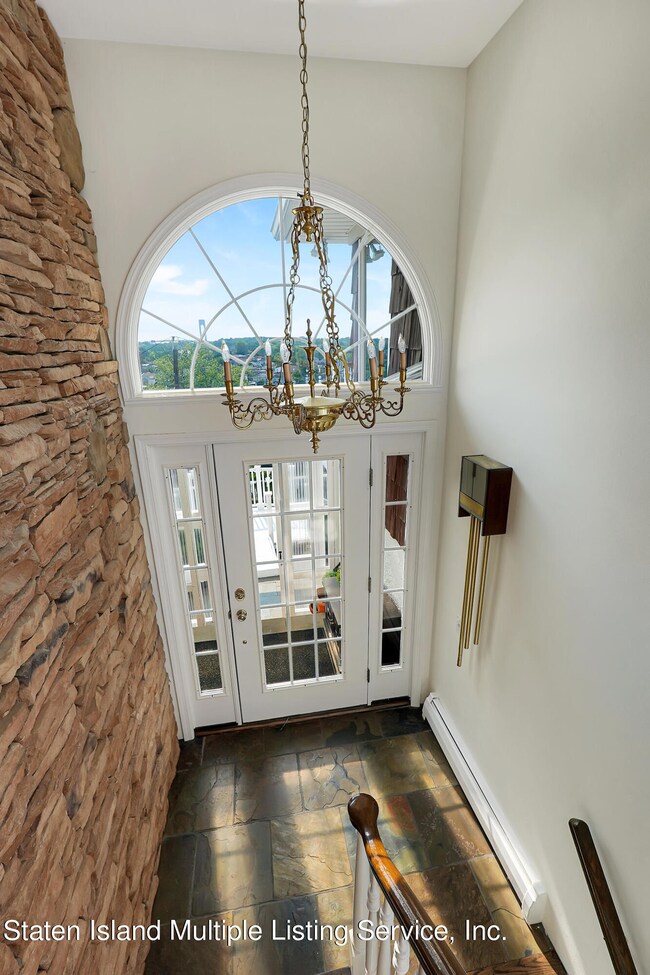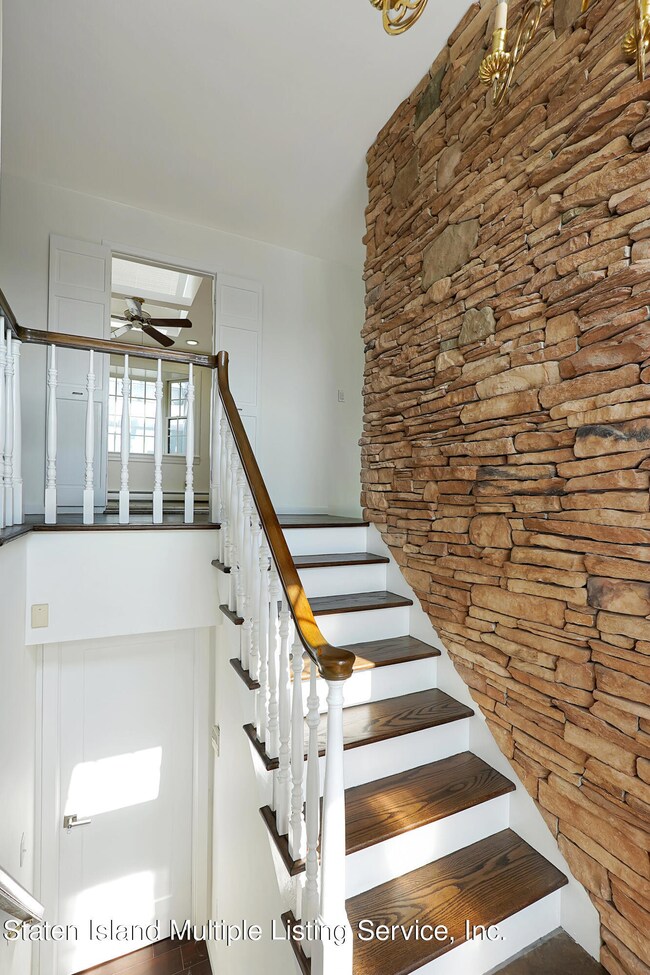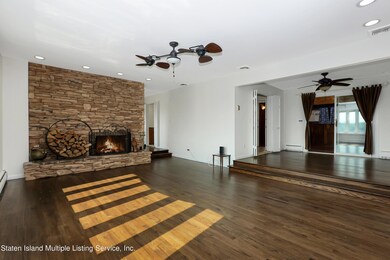
29 Douglas Rd Staten Island, NY 10304
Emerson Hill NeighborhoodEstimated Value: $1,180,886 - $1,361,000
Highlights
- Colonial Architecture
- Deck
- Formal Dining Room
- P.S. 48 - William C. Wilcox Rated A
- Window or Skylight in Bathroom
- Fireplace
About This Home
As of January 2024This, must see, eastward-facing hillside home has spectacular views and sunrises that never get old! It is set in Staten Island's prestigious Emerson Hill neighborhood. Conveniently located with easy access to the highway, public transportation and shopping - only 5 minutes from the Verrazzano Bridge!
This 3 bedroom / 3 bathroom home has a total of 9 rooms. The main level has
3 bedrooms and 2 baths, a large living space, eat in kitchen, formal dining room, wood-burning fireplace, a sunroom, and a Florida room with and a back patio with a glass covering. Lower level boasts a newly renovated large living space, 3/4 bath, fully-functional wet bar, gas fireplace, with a separate entrance. Outside there are many spacious decks that surround the property, perfect for taking in the million-dollar views. The upper deck is perfect for taking in the panoramic water and bridge views. The lower level also has a large utility room with some natural light and potential for a 4th bedroom. Two laundry hook ups. Two-car garage with high ceilings. The mechanicals of the home are in good order (roof 2020, A/C 2015, boiler 2018, new hot water heater). Whole house generator, heated gutters and leaders makes this home turn key mechanically. This home does not lack natural light, closets or storage.
Last Agent to Sell the Property
Beinert Bonanno LLC License #10401356639 Listed on: 07/14/2023
Last Buyer's Agent
Eric Bonanno
EXP Realty License #10401356639
Home Details
Home Type
- Single Family
Est. Annual Taxes
- $10,943
Year Built
- Built in 1965
Lot Details
- 9,996 Sq Ft Lot
- Lot Dimensions are 102x98
- Fenced
- Back, Front, and Side Yard
- Property is zoned R1-1
Parking
- 2 Car Attached Garage
- Garage Door Opener
- Off-Street Parking
Home Design
- Colonial Architecture
- Wood Siding
Interior Spaces
- 2,774 Sq Ft Home
- 2-Story Property
- Ceiling Fan
- Fireplace
- Sunken Living Room
- Formal Dining Room
- Home Security System
Kitchen
- Eat-In Kitchen
- Microwave
- Dishwasher
Bedrooms and Bathrooms
- 3 Bedrooms
- Primary Bathroom is a Full Bathroom
- Window or Skylight in Bathroom
Laundry
- Dryer
- Washer
Outdoor Features
- Deck
- Patio
- Shed
- Outdoor Gas Grill
Utilities
- Heating System Uses Natural Gas
- Hot Water Baseboard Heater
- 220 Volts
Listing and Financial Details
- Legal Lot and Block 0211 / 00832
- Assessor Parcel Number 00832-0211
Ownership History
Purchase Details
Home Financials for this Owner
Home Financials are based on the most recent Mortgage that was taken out on this home.Purchase Details
Home Financials for this Owner
Home Financials are based on the most recent Mortgage that was taken out on this home.Purchase Details
Similar Homes in Staten Island, NY
Home Values in the Area
Average Home Value in this Area
Purchase History
| Date | Buyer | Sale Price | Title Company |
|---|---|---|---|
| Mohsen Ibrahim | $1,100,000 | Old Republic National Title | |
| Misseri Janet | -- | None Available | |
| Misseri Philip | $350,000 | Commonwealth Land Title Ins |
Mortgage History
| Date | Status | Borrower | Loan Amount |
|---|---|---|---|
| Previous Owner | Mohsen Ibrahim | $300,000 | |
| Previous Owner | Misseri Philip | $660,257 |
Property History
| Date | Event | Price | Change | Sq Ft Price |
|---|---|---|---|---|
| 01/10/2024 01/10/24 | Sold | $1,100,000 | -6.4% | $397 / Sq Ft |
| 07/14/2023 07/14/23 | For Sale | $1,175,000 | -- | $424 / Sq Ft |
Tax History Compared to Growth
Tax History
| Year | Tax Paid | Tax Assessment Tax Assessment Total Assessment is a certain percentage of the fair market value that is determined by local assessors to be the total taxable value of land and additions on the property. | Land | Improvement |
|---|---|---|---|---|
| 2024 | $12,039 | $59,940 | $20,604 | $39,336 |
| 2023 | $11,315 | $57,114 | $17,400 | $39,714 |
| 2022 | $9,931 | $58,800 | $20,400 | $38,400 |
| 2021 | $10,395 | $54,660 | $20,400 | $34,260 |
| 2020 | $10,464 | $58,560 | $20,400 | $38,160 |
| 2019 | $10,261 | $63,540 | $20,400 | $43,140 |
| 2018 | $9,405 | $47,595 | $15,067 | $32,528 |
| 2017 | $8,853 | $44,901 | $17,407 | $27,494 |
| 2016 | $8,158 | $42,360 | $20,400 | $21,960 |
| 2015 | $7,859 | $42,540 | $16,980 | $25,560 |
| 2014 | $7,859 | $42,540 | $16,980 | $25,560 |
Agents Affiliated with this Home
-
Eric Bonanno
E
Seller's Agent in 2024
Eric Bonanno
Beinert Bonanno LLC
(917) 282-8271
1 in this area
1 Total Sale
Map
Source: Staten Island Multiple Listing Service
MLS Number: 1163145
APN: 00832-0211
