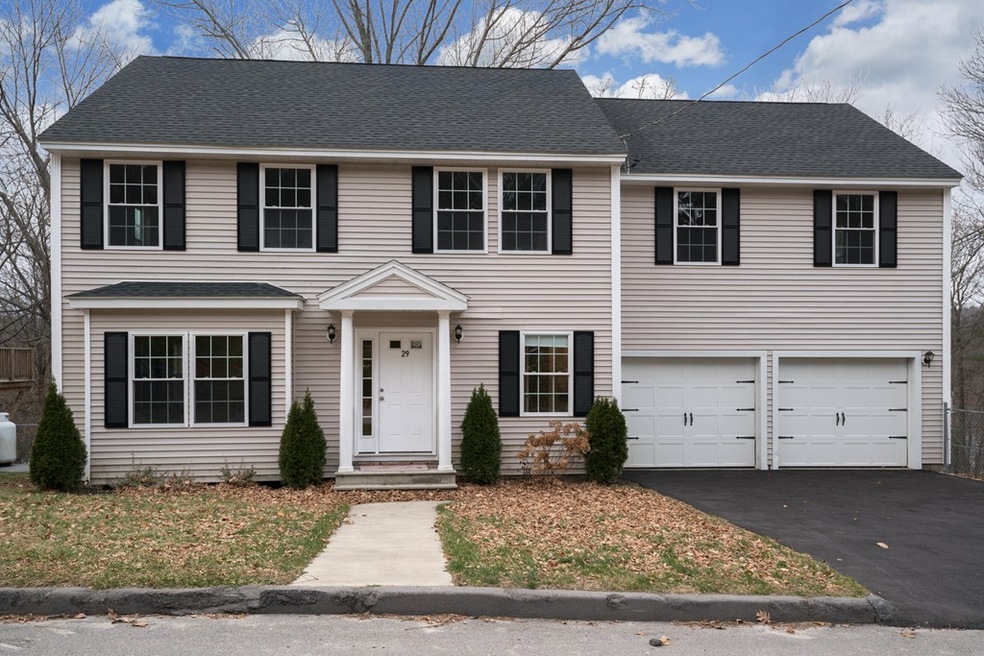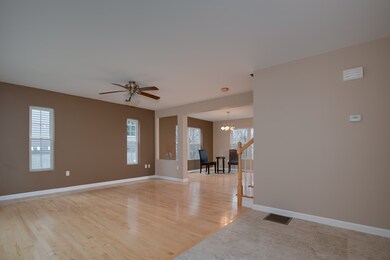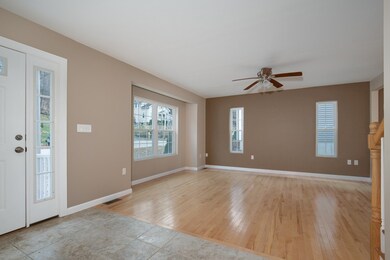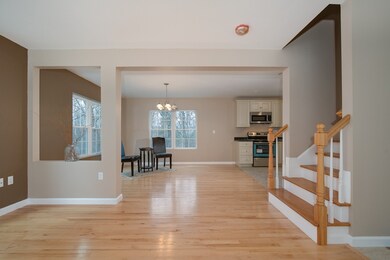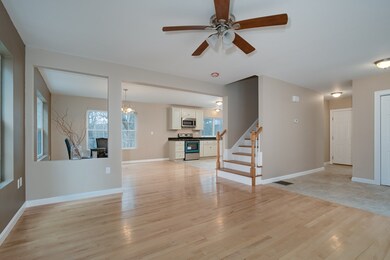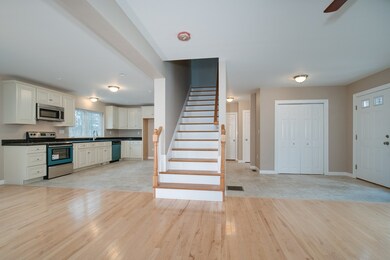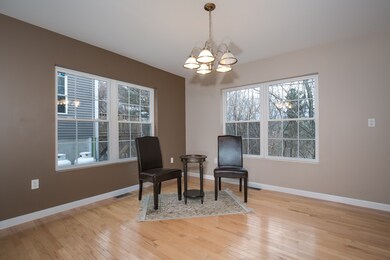
29 Drexel St Worcester, MA 01602
West Tatnuck NeighborhoodHighlights
- Landscaped Professionally
- Wood Flooring
- Forced Air Heating System
- Deck
About This Home
As of December 2021Occupancy Permit 2019. Priced below market and such a great value for your money. Bring Boston's look to Worcester with this beautiful home close to the heart of the city while maintaining a country feel. This lovely 4 bedroom, 2.5 bath, 2 car garage Colonial has a large open concept, high ceilings, recessed lighting, crown molding and a beautiful bridal staircase. This home is charming, classy and elegant. This breath taking home has all the comforts of home, wall to wall carpeting, Master Suite, Master bath, Jacuzzi, 2nd floor laundry, large walk in closets, Diamond, Gourmet, Chef- Kitchen with granite counters, extra large, Thomas Kinkade look cabinets, stainless steel appliances and shining hardwood floors. Home is close to WPI, Assumption College, Worcester State College, Catholic Private Schooling's, Worcester Airport, Rte. 9, and Rte. 131. Close to shopping and Tatnuck Sq. House is Ready to move in.
Last Agent to Sell the Property
Park Place Realty Enterprises Listed on: 03/12/2019
Home Details
Home Type
- Single Family
Est. Annual Taxes
- $7,547
Year Built
- Built in 2018
Lot Details
- Landscaped Professionally
- Property is zoned RS-7
Parking
- 2 Car Garage
Interior Spaces
- Window Screens
- Basement
Kitchen
- Range
- Microwave
- Disposal
Flooring
- Wood
- Wall to Wall Carpet
- Tile
Outdoor Features
- Deck
- Rain Gutters
Utilities
- Forced Air Heating System
- Heating System Uses Propane
- Electric Water Heater
Listing and Financial Details
- Assessor Parcel Number M:40 B:037 L:000B2
Ownership History
Purchase Details
Home Financials for this Owner
Home Financials are based on the most recent Mortgage that was taken out on this home.Purchase Details
Home Financials for this Owner
Home Financials are based on the most recent Mortgage that was taken out on this home.Purchase Details
Home Financials for this Owner
Home Financials are based on the most recent Mortgage that was taken out on this home.Purchase Details
Home Financials for this Owner
Home Financials are based on the most recent Mortgage that was taken out on this home.Similar Homes in Worcester, MA
Home Values in the Area
Average Home Value in this Area
Purchase History
| Date | Type | Sale Price | Title Company |
|---|---|---|---|
| Not Resolvable | $410,000 | None Available | |
| Not Resolvable | $369,900 | Adams & Assoc Legal Svcs Tit | |
| Deed | $67,500 | -- | |
| Deed | -- | -- |
Mortgage History
| Date | Status | Loan Amount | Loan Type |
|---|---|---|---|
| Open | $389,500 | Purchase Money Mortgage | |
| Previous Owner | $351,405 | New Conventional | |
| Previous Owner | $261,000 | Purchase Money Mortgage |
Property History
| Date | Event | Price | Change | Sq Ft Price |
|---|---|---|---|---|
| 12/06/2021 12/06/21 | Sold | $410,000 | -4.6% | $195 / Sq Ft |
| 12/23/2020 12/23/20 | Pending | -- | -- | -- |
| 12/12/2020 12/12/20 | For Sale | $429,900 | 0.0% | $205 / Sq Ft |
| 11/30/2020 11/30/20 | Pending | -- | -- | -- |
| 10/31/2020 10/31/20 | Price Changed | $429,900 | -2.3% | $205 / Sq Ft |
| 10/02/2020 10/02/20 | For Sale | $439,900 | +18.9% | $210 / Sq Ft |
| 06/14/2019 06/14/19 | Sold | $369,900 | 0.0% | $176 / Sq Ft |
| 05/15/2019 05/15/19 | Pending | -- | -- | -- |
| 03/12/2019 03/12/19 | For Sale | $369,900 | -- | $176 / Sq Ft |
Tax History Compared to Growth
Tax History
| Year | Tax Paid | Tax Assessment Tax Assessment Total Assessment is a certain percentage of the fair market value that is determined by local assessors to be the total taxable value of land and additions on the property. | Land | Improvement |
|---|---|---|---|---|
| 2025 | $7,547 | $572,200 | $119,200 | $453,000 |
| 2024 | $7,410 | $538,900 | $119,200 | $419,700 |
| 2023 | $7,164 | $499,600 | $103,600 | $396,000 |
| 2022 | $6,726 | $442,200 | $82,900 | $359,300 |
| 2021 | $6,676 | $410,100 | $66,300 | $343,800 |
| 2020 | $6,486 | $381,500 | $66,200 | $315,300 |
| 2019 | $6,512 | $361,800 | $59,800 | $302,000 |
| 2018 | $6,433 | $340,200 | $59,800 | $280,400 |
| 2017 | $6,152 | $320,100 | $59,800 | $260,300 |
| 2016 | $6,387 | $309,900 | $44,900 | $265,000 |
| 2015 | $6,220 | $309,900 | $44,900 | $265,000 |
| 2014 | $3,613 | $184,900 | $44,900 | $140,000 |
Agents Affiliated with this Home
-
J
Seller's Agent in 2021
Julia Acquaah-Harrison
Weichert REALTORS®, Hope & Associates
-
B
Buyer's Agent in 2021
Belmira Mendes
Weichert REALTORS®, Hope & Associates
-

Seller's Agent in 2019
Karynsue Marchione-Reilly
Park Place Realty Enterprises
(508) 410-8464
73 Total Sales
-

Buyer's Agent in 2019
James Black
Real Broker MA, LLC
(508) 365-3532
10 in this area
836 Total Sales
Map
Source: MLS Property Information Network (MLS PIN)
MLS Number: 72465809
APN: WORC-000040-000037-B000002
