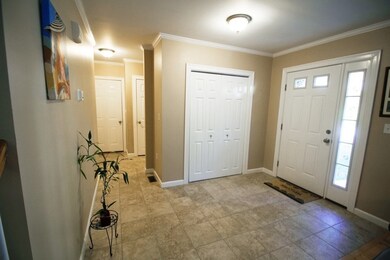
29 Drexel St Worcester, MA 01602
West Tatnuck NeighborhoodHighlights
- Spa
- Wood Flooring
- Sliding Doors
- Deck
- Walk-In Closet
- 2 Cooling Zones
About This Home
As of December 2021Elegant and charming best describes this beautiful Colonial located in a serene setting of the Tatnuck area. Property features 4 bed and 2.5 bath. On entering you are welcomed by the open flr plan concept with gleaming hardwood floors in the liv and dining room, high ceilings, recessed lighting and crown moldings and stainless steel appliances . The spacious gourmet kitchen has granite counter tops, lovely neutral backsplash and ceramic tiled floors . This Master Suite has a master bath with Jacuzzi and large walk in closet. There is also a 2nd floor laundry room for your convenience. A small area of the huge basement with high ceilings is being used as a fam room. There is the potential to finish entire bsmt which has sliders leading to an oversized deck. Meticulous condition and close to WPI, Assumption College, Worc State College, Worc Airport.. Its a treat to see this home!!
Last Agent to Sell the Property
Julia Acquaah-Harrison
Weichert REALTORS®, Hope & Associates Listed on: 10/02/2020

Last Buyer's Agent
Belmira Mendes
Weichert REALTORS®, Hope & Associates

Home Details
Home Type
- Single Family
Est. Annual Taxes
- $7,547
Year Built
- 2013
Parking
- 2
Interior Spaces
- Sliding Doors
- Exterior Basement Entry
Flooring
- Wood
- Wall to Wall Carpet
- Ceramic Tile
Bedrooms and Bathrooms
- Primary bedroom located on second floor
- Walk-In Closet
Outdoor Features
- Spa
- Deck
Utilities
- 2 Cooling Zones
- 2 Heating Zones
Ownership History
Purchase Details
Home Financials for this Owner
Home Financials are based on the most recent Mortgage that was taken out on this home.Purchase Details
Home Financials for this Owner
Home Financials are based on the most recent Mortgage that was taken out on this home.Purchase Details
Home Financials for this Owner
Home Financials are based on the most recent Mortgage that was taken out on this home.Purchase Details
Home Financials for this Owner
Home Financials are based on the most recent Mortgage that was taken out on this home.Similar Homes in Worcester, MA
Home Values in the Area
Average Home Value in this Area
Purchase History
| Date | Type | Sale Price | Title Company |
|---|---|---|---|
| Not Resolvable | $410,000 | None Available | |
| Not Resolvable | $369,900 | Adams & Assoc Legal Svcs Tit | |
| Deed | $67,500 | -- | |
| Deed | -- | -- |
Mortgage History
| Date | Status | Loan Amount | Loan Type |
|---|---|---|---|
| Open | $389,500 | Purchase Money Mortgage | |
| Previous Owner | $351,405 | New Conventional | |
| Previous Owner | $261,000 | Purchase Money Mortgage |
Property History
| Date | Event | Price | Change | Sq Ft Price |
|---|---|---|---|---|
| 12/06/2021 12/06/21 | Sold | $410,000 | -4.6% | $195 / Sq Ft |
| 12/23/2020 12/23/20 | Pending | -- | -- | -- |
| 12/12/2020 12/12/20 | For Sale | $429,900 | 0.0% | $205 / Sq Ft |
| 11/30/2020 11/30/20 | Pending | -- | -- | -- |
| 10/31/2020 10/31/20 | Price Changed | $429,900 | -2.3% | $205 / Sq Ft |
| 10/02/2020 10/02/20 | For Sale | $439,900 | +18.9% | $210 / Sq Ft |
| 06/14/2019 06/14/19 | Sold | $369,900 | 0.0% | $176 / Sq Ft |
| 05/15/2019 05/15/19 | Pending | -- | -- | -- |
| 03/12/2019 03/12/19 | For Sale | $369,900 | -- | $176 / Sq Ft |
Tax History Compared to Growth
Tax History
| Year | Tax Paid | Tax Assessment Tax Assessment Total Assessment is a certain percentage of the fair market value that is determined by local assessors to be the total taxable value of land and additions on the property. | Land | Improvement |
|---|---|---|---|---|
| 2025 | $7,547 | $572,200 | $119,200 | $453,000 |
| 2024 | $7,410 | $538,900 | $119,200 | $419,700 |
| 2023 | $7,164 | $499,600 | $103,600 | $396,000 |
| 2022 | $6,726 | $442,200 | $82,900 | $359,300 |
| 2021 | $6,676 | $410,100 | $66,300 | $343,800 |
| 2020 | $6,486 | $381,500 | $66,200 | $315,300 |
| 2019 | $6,512 | $361,800 | $59,800 | $302,000 |
| 2018 | $6,433 | $340,200 | $59,800 | $280,400 |
| 2017 | $6,152 | $320,100 | $59,800 | $260,300 |
| 2016 | $6,387 | $309,900 | $44,900 | $265,000 |
| 2015 | $6,220 | $309,900 | $44,900 | $265,000 |
| 2014 | $3,613 | $184,900 | $44,900 | $140,000 |
Agents Affiliated with this Home
-
J
Seller's Agent in 2021
Julia Acquaah-Harrison
Weichert REALTORS®, Hope & Associates
-
B
Buyer's Agent in 2021
Belmira Mendes
Weichert REALTORS®, Hope & Associates
-
Karynsue Marchione-Reilly

Seller's Agent in 2019
Karynsue Marchione-Reilly
Park Place Realty Enterprises
(508) 410-8464
74 Total Sales
-
James Black

Buyer's Agent in 2019
James Black
Real Broker MA, LLC
(508) 365-3532
10 in this area
836 Total Sales
Map
Source: MLS Property Information Network (MLS PIN)
MLS Number: 72736834
APN: WORC-000040-000037-B000002






