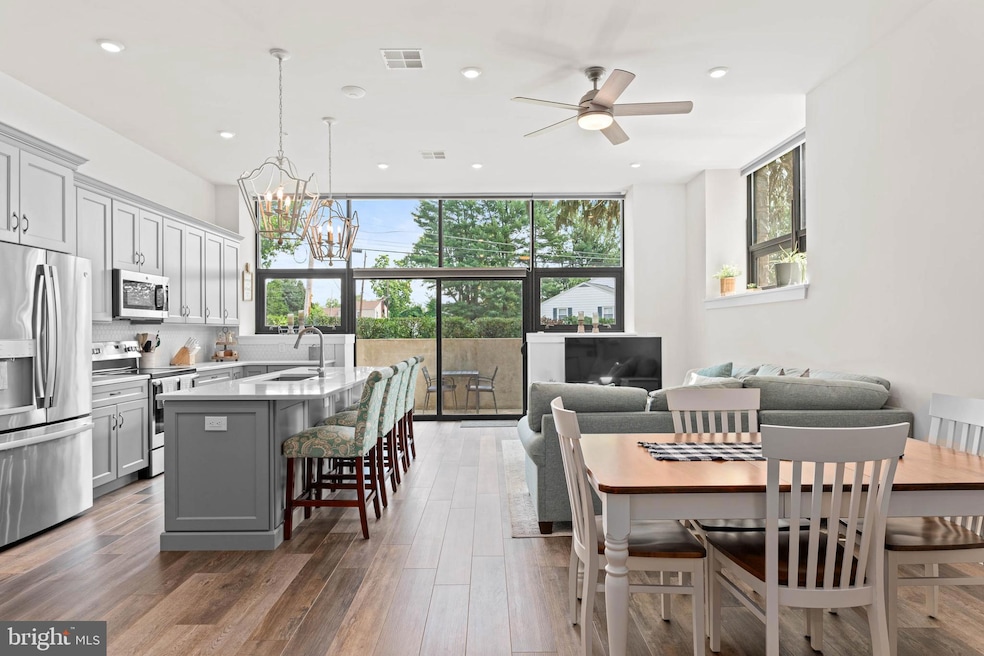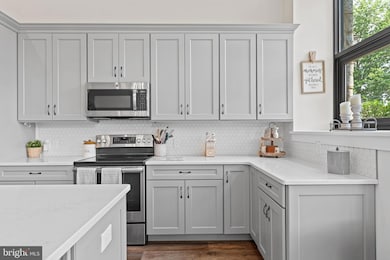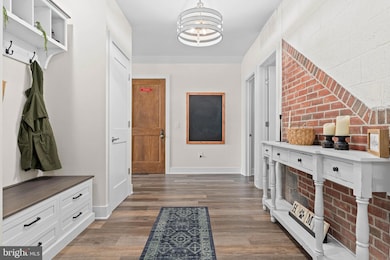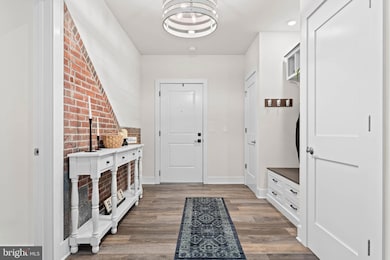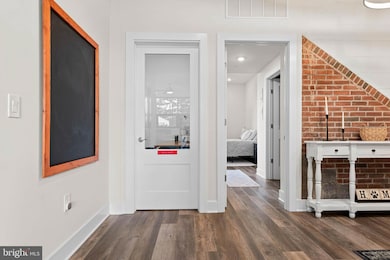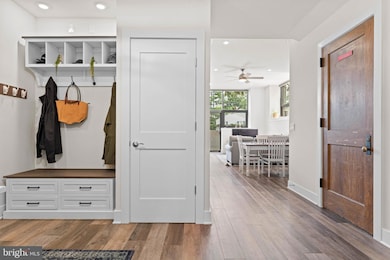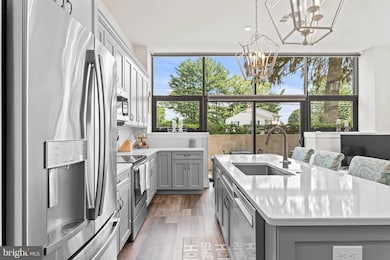29 E 1st Ave Unit 107 Trappe, PA 19426
Estimated payment $3,890/month
Highlights
- Fitness Center
- Community Center
- Picnic Area
- South Elementary School Rated A
- Jogging Path
- 1 Detached Carport Space
About This Home
***INCENTIVE: Sellers are offering a Buyer a credit of $3500 towards closing costs, and this home is also eligible for an exclusive mortgage offer: 1% OFF buyer's mortgage rate for ONE FULL YEAR!*** A luxury condo with low maintenance living all in one package! Unit A-107 is a custom-designed home featuring single-level living plus a private enclosed patio. As you enter the home, you are greeted with a beautiful oversized foyer with storage closets and access to an in-home office. The entryway leads to the open concept kitchen, dining, and living space. The building itself is an old school converted into luxury condos, and you will see touches of this throughout the home - exposed original brick, old repurposed doors, chalkboards, and more! Just off of the main living space is the primary suite, complete with a large walk-in closet and full bathroom. The second bedroom feels like another primary suite, equipped with it's own private full bathroom as well. This is one of only a few units with a private outdoor space, an enclosed patio off of the main living space and kitchen. Your own private sanctuary beneath the trees! In addition to the space provided in-home, this condo also comes with a dedicated 5x7 storage unit for your extra belongings. Outside of your home, the StoneSchool community has so much to offer! An outdoor community space with grills and a fire pit, walking trail, fitness center, D.I.Y. workshop room, community/party room, landscaped grounds, dog park, and covered parking. Unit A-107 comes with 2 parking spaces - one in a covered carport and another in the general parking lot. One of the parking spaces also comes upgraded with an electric charging station - a bonus feature that the owners added. This low-maintenance living community is within walking distance of local stores and restaurants, and is just a short drive to Route 422 and the Providence Town Center. ***Please contact listing agent for additional HOA information***
Listing Agent
(215) 804-5302 jenn.hoeper@foxroach.com BHHS Fox & Roach-Rosemont License #RS342513 Listed on: 09/02/2025

Property Details
Home Type
- Condominium
Est. Annual Taxes
- $8,615
Year Built
- Built in 2020
HOA Fees
- $590 Monthly HOA Fees
Home Design
- Entry on the 1st floor
- Masonry
Interior Spaces
- 2,030 Sq Ft Home
- Property has 2 Levels
- Instant Hot Water
- Washer and Dryer Hookup
Bedrooms and Bathrooms
- 2 Main Level Bedrooms
- 2 Full Bathrooms
Parking
- 1 Open Parking Space
- 2 Parking Spaces
- 1 Detached Carport Space
- Parking Lot
- Assigned Parking
Utilities
- Forced Air Heating and Cooling System
Listing and Financial Details
- Tax Lot 107
- Assessor Parcel Number 23-00-00349-309
Community Details
Overview
- $3,540 Capital Contribution Fee
- Association fees include common area maintenance, lawn maintenance, parking fee, sewer, snow removal, trash, water
- Low-Rise Condominium
- Stoneschool Condominium Association Condos
Amenities
- Picnic Area
- Common Area
- Community Center
- Art Studio
- Community Storage Space
Recreation
- Fitness Center
- Dog Park
- Jogging Path
Pet Policy
- Limit on the number of pets
- Pet Size Limit
- Breed Restrictions
Map
Home Values in the Area
Average Home Value in this Area
Property History
| Date | Event | Price | List to Sale | Price per Sq Ft | Prior Sale |
|---|---|---|---|---|---|
| 11/05/2025 11/05/25 | Price Changed | $489,000 | -2.0% | $241 / Sq Ft | |
| 10/16/2025 10/16/25 | Price Changed | $499,000 | -0.2% | $246 / Sq Ft | |
| 09/15/2025 09/15/25 | Price Changed | $499,900 | -2.9% | $246 / Sq Ft | |
| 09/02/2025 09/02/25 | For Sale | $514,900 | +22.1% | $254 / Sq Ft | |
| 06/15/2020 06/15/20 | Sold | $421,626 | +10.0% | $208 / Sq Ft | View Prior Sale |
| 11/27/2019 11/27/19 | Pending | -- | -- | -- | |
| 11/27/2019 11/27/19 | For Sale | $383,128 | -- | $189 / Sq Ft |
Source: Bright MLS
MLS Number: PAMC2153408
- 29 E 1st Ave Unit 103
- 4 Center Ave
- 944 E Main St
- 609 Muhlenberg Dr Unit 205
- 300 Speaker Place Unit 1901
- 105 W 3rd Ave
- 214 Washington Ct
- 232 11th Ave
- 159 Harvard Dr
- 188 W 3rd Ave
- 314 Jefferson Ct
- 13 Scholl Dr
- 828 Locust St
- 12 Scholl Dr
- Pickering Plan at Linden Ridge
- Rollins Plan at Linden Ridge
- Groton Plan at Linden Ridge
- Lorimer Plan at Linden Ridge
- 404 Franklin Ct
- 17 Clamer Ave
- 14 W Main St
- 637 Muhlenberg Dr
- 137 Harvard Dr
- 74 E 5th Ave
- 608 W Main St
- 716 W Main St Unit 3
- 334 Walnut St
- 334 E Main St
- 334 1-F E Main St Unit 1F
- 1620 W Main St
- 112 Mulberry Ct
- 3929 Township Line Rd Unit C-SecondFloor
- 120 Sycamore Ct
- 340 Wartman Rd
- 3818 Ridge Pike Unit 2
- 71 Iron Hill Way
- 1001 Arborview Blvd
- 412 Bridge St
- 4258 Red Oak Ct
- 3928 Shainline Ct
