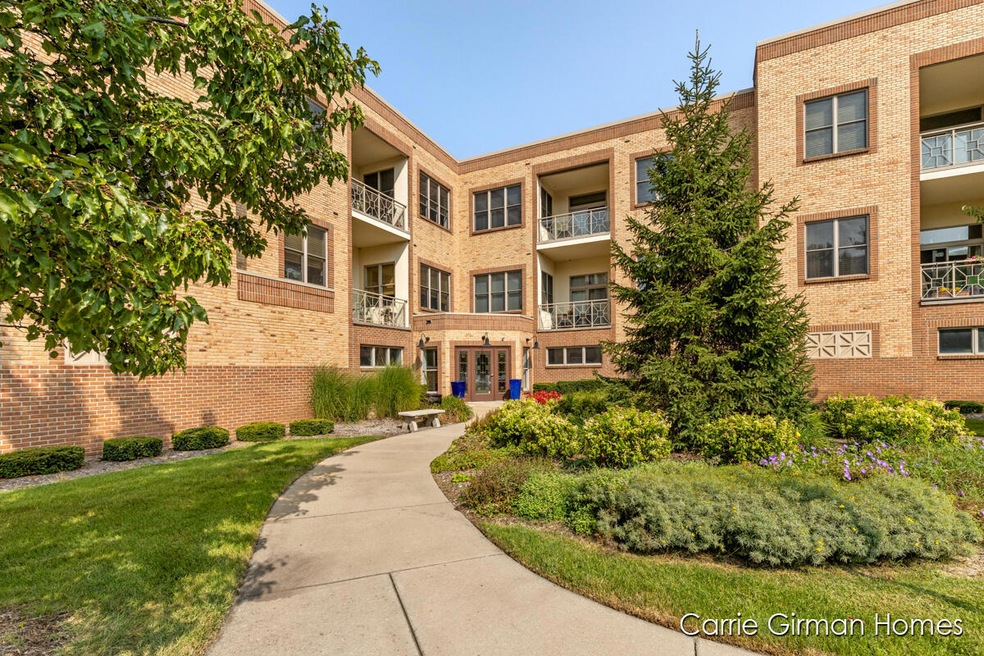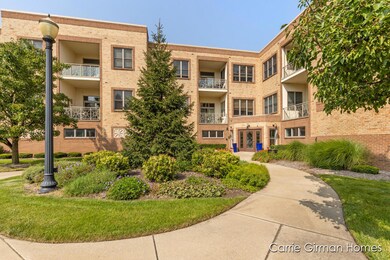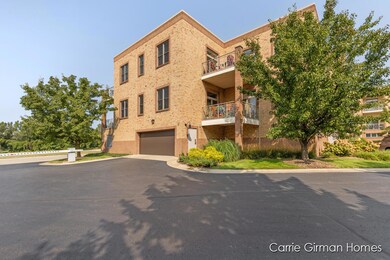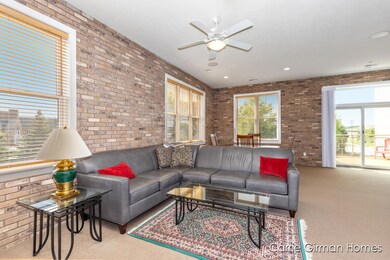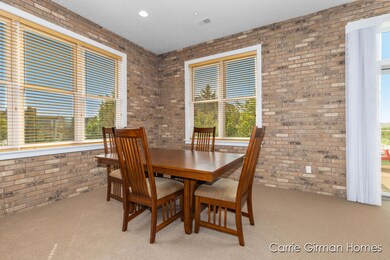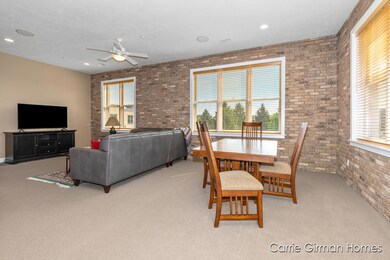
29 E 6th St Unit 316 Holland, MI 49423
Highlights
- End Unit
- Elevator
- 2 Car Attached Garage
- Meeting Room
- Balcony
- Eat-In Kitchen
About This Home
As of October 2024Enjoy the beautiful views from this top floor corner unit condo at Downtown Place. This fully furnished upscale condo will wow you with its exceptional location in the building. From the large patio you will see a distant Lake Macatawa view; as well at nice views of downtown Holland and mature trees. Inside you will find a spacious open floor plan with 10 foot ceilings and exposed brick walls. Kitchen features upgraded cabinets, granite countertops, tile backsplash, and high end Jenn Air and Kitchen Aid appliances. The large living room features lots of natural light and southern and western exposures. The second bedroom/den has built ins for an office as well as a built in murphy bed. The primary suite features a large bedroom with a second access to the patio. In addition, there are 2 heated garage spaces and a locked storage unit in the garage area. Recent updates include new carpet and blinds in 2022. New top of the line Anderson sliding doors and transom windows in 2022. New furnace, a/c, and water heater in 2020. Enjoy maintenance free living and everything that being in the heart of downtown Holland has to offer. Perfect for a primary year round residence or a second home. Schedule your private showing today. All offers due on 9/16 at 5 pm.
Last Agent to Sell the Property
RE/MAX Lakeshore License #6501377418 Listed on: 09/11/2024

Property Details
Home Type
- Condominium
Est. Annual Taxes
- $6,415
Year Built
- Built in 2007
Lot Details
- End Unit
- Shrub
HOA Fees
- $300 Monthly HOA Fees
Parking
- 2 Car Attached Garage
- Garage Door Opener
Home Design
- Brick Exterior Construction
- Composition Roof
Interior Spaces
- 1,326 Sq Ft Home
- 1-Story Property
- Ceiling Fan
- Living Room
- Dining Area
- Ceramic Tile Flooring
Kitchen
- Eat-In Kitchen
- Range
- Microwave
- Dishwasher
- Snack Bar or Counter
- Disposal
Bedrooms and Bathrooms
- 2 Main Level Bedrooms
- 2 Full Bathrooms
Laundry
- Laundry on main level
- Dryer
- Washer
Outdoor Features
- Balcony
- Patio
Utilities
- Forced Air Heating and Cooling System
- Heating System Uses Natural Gas
- Cable TV Available
Community Details
Overview
- Association fees include water, trash, snow removal, sewer, lawn/yard care
- $200 HOA Transfer Fee
- Association Phone (616) 218-0379
- Downtown Place Condos
Amenities
- Meeting Room
- Elevator
- Community Storage Space
Pet Policy
- Pets Allowed
Additional Features
- Security
- Security Service
Ownership History
Purchase Details
Purchase Details
Home Financials for this Owner
Home Financials are based on the most recent Mortgage that was taken out on this home.Purchase Details
Purchase Details
Home Financials for this Owner
Home Financials are based on the most recent Mortgage that was taken out on this home.Similar Homes in Holland, MI
Home Values in the Area
Average Home Value in this Area
Purchase History
| Date | Type | Sale Price | Title Company |
|---|---|---|---|
| Interfamily Deed Transfer | -- | None Available | |
| Warranty Deed | $345,000 | Chicago Title Of Mi Inc | |
| Warranty Deed | $315,000 | Chicago Title | |
| Warranty Deed | $301,880 | Chicago Title |
Mortgage History
| Date | Status | Loan Amount | Loan Type |
|---|---|---|---|
| Open | $120,000 | New Conventional | |
| Previous Owner | $229,500 | New Conventional | |
| Previous Owner | $237,600 | Purchase Money Mortgage | |
| Previous Owner | $29,600 | Credit Line Revolving |
Property History
| Date | Event | Price | Change | Sq Ft Price |
|---|---|---|---|---|
| 10/10/2024 10/10/24 | Sold | $452,500 | -3.7% | $341 / Sq Ft |
| 09/17/2024 09/17/24 | Pending | -- | -- | -- |
| 09/11/2024 09/11/24 | For Sale | $469,900 | +36.2% | $354 / Sq Ft |
| 11/18/2016 11/18/16 | Sold | $345,000 | -1.4% | $240 / Sq Ft |
| 10/18/2016 10/18/16 | Pending | -- | -- | -- |
| 10/17/2016 10/17/16 | For Sale | $349,900 | -- | $243 / Sq Ft |
Tax History Compared to Growth
Tax History
| Year | Tax Paid | Tax Assessment Tax Assessment Total Assessment is a certain percentage of the fair market value that is determined by local assessors to be the total taxable value of land and additions on the property. | Land | Improvement |
|---|---|---|---|---|
| 2024 | $6,625 | $190,100 | $0 | $0 |
| 2023 | $6,096 | $160,700 | $0 | $0 |
| 2022 | $6,096 | $160,200 | $0 | $0 |
| 2021 | $5,926 | $160,700 | $0 | $0 |
| 2020 | $5,913 | $150,300 | $0 | $0 |
| 2019 | $5,957 | $146,300 | $0 | $0 |
| 2018 | $5,583 | $128,300 | $0 | $0 |
| 2017 | $6,683 | $128,300 | $0 | $0 |
| 2016 | $6,683 | $128,700 | $0 | $0 |
| 2015 | $6,536 | $127,700 | $0 | $0 |
| 2014 | $6,536 | $113,700 | $0 | $0 |
Agents Affiliated with this Home
-
Carrie Girman

Seller's Agent in 2024
Carrie Girman
RE/MAX Michigan
(616) 848-0166
153 Total Sales
-
Bryan Myrick

Buyer's Agent in 2024
Bryan Myrick
Coldwell Banker Woodland Schmidt
(616) 355-6356
203 Total Sales
-
Ken Grashuis

Seller's Agent in 2016
Ken Grashuis
Greenridge Realty (EGR)
(616) 974-6770
192 Total Sales
-
R
Buyer's Agent in 2016
Ronda Busscher
Coldwell Banker Woodland Schmidt
(616) 218-1940
25 Total Sales
Map
Source: Southwestern Michigan Association of REALTORS®
MLS Number: 24047949
APN: 70-16-29-257-716
- 29 E 6th St Unit 304
- 29 E 6th St Unit 314
- 141 Central Ave Unit 110
- 26 W 6th St
- 159 S River Ave Unit 503
- 159 S River Ave Unit 303
- 159 S River Ave Unit 401
- 159 S River Ave Unit 306
- 159 S River Ave Unit 307
- 159 S River Ave Unit 502
- 159 S River Ave Unit 504
- 159 S River Ave Unit 406
- 52 E 8th St Unit Suite 210
- 21 W 7th St
- 70 W 12th St
- 88 W 12th St
- 69 W 13th St
- 177 W 9th St
- 176 W 10th St
- 96 E 15th St
