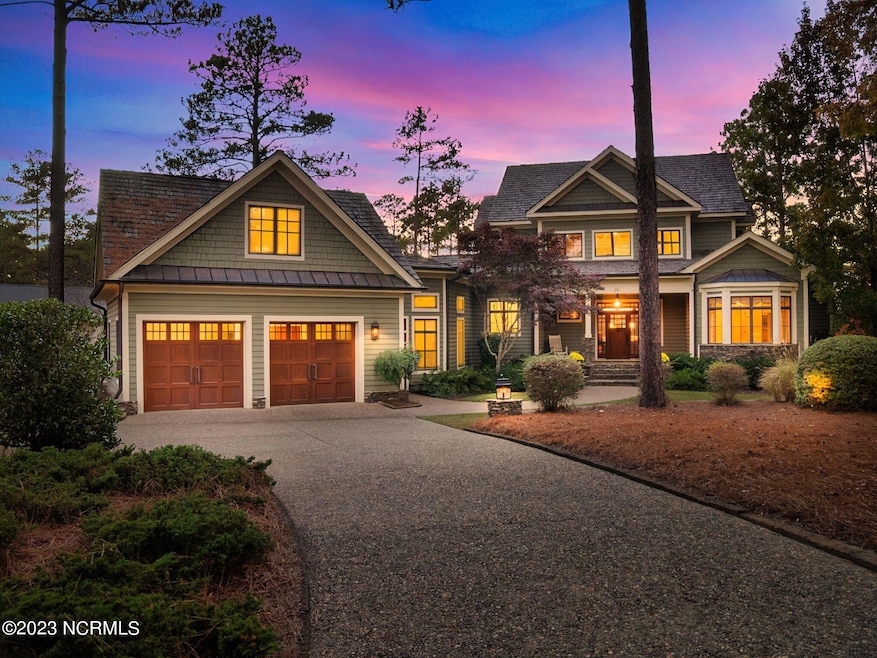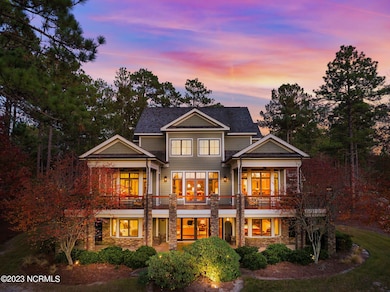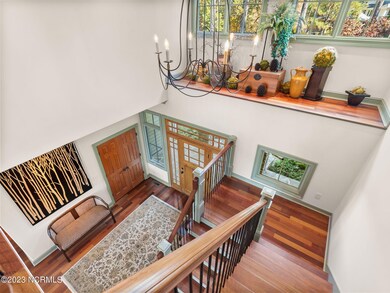
29 Elkton Dr Pinehurst, NC 28374
Estimated payment $17,438/month
Highlights
- On Golf Course
- Fitness Center
- Pond View
- Sandhills Farm Life Elementary School Rated 9+
- Gated Community
- Waterfront
About This Home
Welcome to the ultimate retreat in luxury living accompanied by its exclusive Forest Creek Club membership, 29 Elkton Dr. is the most coveted, centrally located, gated golf community of the Forest Creek Golf Club. Whether you are someone who desires to live in North Carolina's ultimate golfer's haven, looking for a new primary residence or even a vacation home, this stunning 7-bedroom, 6.5-bathroom house boasts a thoughtfully designed 6,297 square foot floor plan, completed with 10' ceilings, and the most spectacular naturally lit 2 story foyer drawing one's eyes through it's open floor plan to the 16th hole golf green accompanied by a beautifully serene large deck with water view.No detail was spared in its intent to welcome all who enter this oasis with a sense of brightness, comfort, entertainment, convenience, and peace. Beginning with the primary retreat with its own sanctuary and perfect views, to all the secondary bedrooms you will notice that it was designed to ensure relaxation in bliss, this even includes a wonderfully equipped private living quarters on the opposite side of the home with a secondary entry.Enjoy features such as the most exquisite Cherry Brazilian floors throughout, a cook's dream with a kitchen that rivals any other with its amazing subzero main and wine refrigerators and Wolf appliances, befitting the bountiful classic slate countertops.This home continues to impress; its Master Control lighting throughout by Luitron Light truly simplifies creating the perfect ambiance, the 5.1 Surround Sound system on main and lower levels accentuates the ease of flow to the one-of-a-kind temperature controlled wine cellar, wet bar, game room, for pure enjoyment.**inspection has been completed and all repairs have been satisfied**
Home Details
Home Type
- Single Family
Est. Annual Taxes
- $11,278
Year Built
- Built in 2007
Lot Details
- 0.76 Acre Lot
- Lot Dimensions are 229x267x40x205
- Waterfront
- On Golf Course
HOA Fees
- $158 Monthly HOA Fees
Property Views
- Pond
- Golf Course
Home Design
- Wood Frame Construction
- Shake Roof
- Stone Siding
- Stick Built Home
Interior Spaces
- 6,320 Sq Ft Home
- 3-Story Property
- Wet Bar
- Central Vacuum
- Furnished
- Bookcases
- Bar Fridge
- Tray Ceiling
- Ceiling height of 9 feet or more
- Ceiling Fan
- Skylights
- 3 Fireplaces
- Blinds
- Entrance Foyer
- Formal Dining Room
- Wood Flooring
- Attic Access Panel
- Finished Basement
Kitchen
- Built-In Self-Cleaning Convection Oven
- Gas Cooktop
- Stove
- Built-In Microwave
- Freezer
- Ice Maker
- Dishwasher
- Kitchen Island
- Disposal
Bedrooms and Bathrooms
- 7 Bedrooms
- Primary Bedroom on Main
- Walk-In Closet
- In-Law or Guest Suite
- Walk-in Shower
Laundry
- Laundry Room
- Dryer
- Washer
Home Security
- Home Security System
- Intercom
- Fire and Smoke Detector
Parking
- 4 Garage Spaces | 2 Attached and 2 Detached
- Front Facing Garage
- Garage Door Opener
Outdoor Features
- Deck
- Patio
- Outdoor Gas Grill
- Wrap Around Porch
Location
- Property is near a golf course
Schools
- Pinehurst Elementary School
- New Century Middle School
- Union Pines High School
Utilities
- Central Air
- Heating Available
- Co-Op Water
- Electric Water Heater
- Fuel Tank
- Municipal Trash
Listing and Financial Details
- Assessor Parcel Number 20040104
Community Details
Overview
- Forest Creek Poa, Phone Number (910) 295-3791
- Forest Creek Subdivision
- Maintained Community
Amenities
- Restaurant
- Clubhouse
Recreation
- Golf Course Community
- Golf Course Membership Available
- Tennis Courts
- Fitness Center
- Community Pool
- Trails
Security
- Security Service
- Resident Manager or Management On Site
- Gated Community
Map
Home Values in the Area
Average Home Value in this Area
Tax History
| Year | Tax Paid | Tax Assessment Tax Assessment Total Assessment is a certain percentage of the fair market value that is determined by local assessors to be the total taxable value of land and additions on the property. | Land | Improvement |
|---|---|---|---|---|
| 2024 | $11,278 | $1,769,090 | $357,500 | $1,411,590 |
| 2023 | $11,632 | $1,769,090 | $357,500 | $1,411,590 |
| 2022 | $12,038 | $1,301,430 | $302,500 | $998,930 |
| 2021 | $12,364 | $1,301,430 | $302,500 | $998,930 |
| 2020 | $12,470 | $1,301,430 | $302,500 | $998,930 |
| 2019 | $12,470 | $1,301,430 | $302,500 | $998,930 |
| 2018 | $9,888 | $1,092,590 | $221,380 | $871,210 |
| 2017 | $9,779 | $1,092,590 | $221,380 | $871,210 |
| 2015 | $9,451 | $1,092,590 | $221,380 | $871,210 |
| 2014 | $13,147 | $1,537,630 | $575,000 | $962,630 |
| 2013 | -- | $1,537,630 | $575,000 | $962,630 |
Property History
| Date | Event | Price | Change | Sq Ft Price |
|---|---|---|---|---|
| 03/25/2025 03/25/25 | Price Changed | $2,950,000 | -3.3% | $454 / Sq Ft |
| 10/29/2024 10/29/24 | Price Changed | $3,050,000 | -1.6% | $469 / Sq Ft |
| 07/16/2024 07/16/24 | Price Changed | $3,100,000 | -3.1% | $477 / Sq Ft |
| 04/27/2024 04/27/24 | For Sale | $3,200,000 | 0.0% | $492 / Sq Ft |
| 04/11/2024 04/11/24 | Pending | -- | -- | -- |
| 03/26/2024 03/26/24 | Off Market | $3,200,000 | -- | -- |
| 03/26/2024 03/26/24 | For Sale | $3,200,000 | 0.0% | $492 / Sq Ft |
| 02/23/2024 02/23/24 | For Sale | $3,200,000 | -3.0% | $492 / Sq Ft |
| 12/01/2023 12/01/23 | Off Market | $3,300,000 | -- | -- |
| 11/14/2023 11/14/23 | For Sale | $3,300,000 | 0.0% | $508 / Sq Ft |
| 11/13/2023 11/13/23 | Off Market | $3,300,000 | -- | -- |
| 11/10/2023 11/10/23 | For Sale | $3,300,000 | -- | $508 / Sq Ft |
Purchase History
| Date | Type | Sale Price | Title Company |
|---|---|---|---|
| Warranty Deed | $450,000 | None Available |
Mortgage History
| Date | Status | Loan Amount | Loan Type |
|---|---|---|---|
| Open | $885,500 | New Conventional | |
| Closed | $454,500 | Unknown |
Similar Homes in Pinehurst, NC
Source: Hive MLS
MLS Number: 100414140
APN: 8574-04-60-4522
- 15 Cherry Hill
- 4 Kenilwood Ct
- 65 Chestertown Dr
- 10 Chestertown Dr
- 45 Chestertown Dr
- 103 Forest Creek Dr Unit Suite I
- 103 Forest Creek Dr Unit K
- 26 Cumberland Dr
- 524 Belcroft Dr
- 517 Belcroft Dr
- 23 Cumberland Dr
- 516 Belcroft Dr
- 509 Belcroft Dr
- 424 Waynor Rd
- 424 Waynor Rd
- 424 Waynor Rd
- 424 Waynor Rd
- 424 Waynor Rd
- 424 Waynor Rd
- 424 Waynor Rd
- 130 Presnell Ct
- 4 Wingate Ct
- 120 Crimson Ct
- 500 Moonseed Ln
- 126 Triple Crown Cir
- 254 Juniper Creek Blvd
- 1521 Woodbrooke Dr
- 1521 Woodbrooke Dr
- 1521 Woodbrooke Dr Unit A
- 2137 Creswell Dr Unit A
- 247 N Knoll Rd
- 2137 Creswell Dr Unit A
- 6 Overpeck Ln
- 109 Country Ridge Ln
- 126 Pine Ridge Dr
- 12 Deerwood Ln
- 30 Spearhead Dr
- 3 Vail Place
- 6900 Bulldog Ln
- 50 Old Hunt Rd






