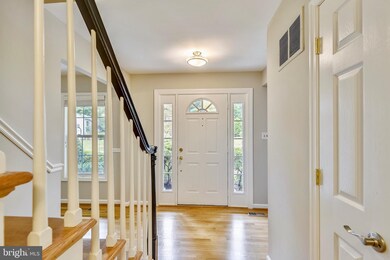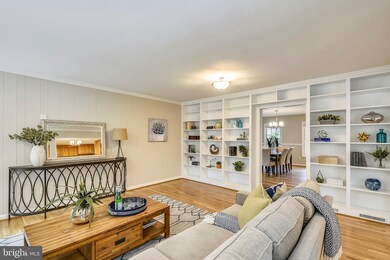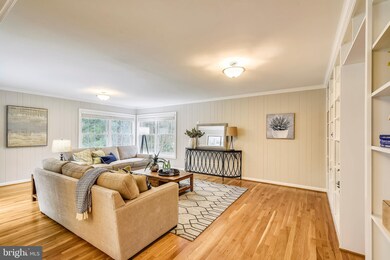
29 Eton Overlook Rockville, MD 20850
West Rockville NeighborhoodHighlights
- Eat-In Gourmet Kitchen
- 0.46 Acre Lot
- Deck
- Golf Course View
- Colonial Architecture
- Traditional Floor Plan
About This Home
As of October 2019Welcome to this wonderful 5 bedroom colonial on a perfect half acre lot, backing to Lakewood golf course, on a quiet cul-de-sac in Wootton Schools! The charming front porch opens into this beautiful home with gleaming hardwood floors and spacious sunlit rooms. The main level boasts a large dining room, perfect for gatherings, an expansive great room that overlooks the verdant yard and gold course, a main level office, a renovated kitchen with red birch cabinets, hardwood floors, stainless steel appliances and granite counters opening on to a sweet sunroom, laundry room, half bath and garage entrance.Upstairs are five bedrooms, the owners suite with a walk-in closet and renovated bath. The other bedrooms share a renovated hall bath. The lower level is a finished walkout basement. that opens to the patio and the yard beyond. One car garage Systems & windows recent. Minutes to Wootton Schools, park, pool, tennis, shopping. MUST SEE!
Home Details
Home Type
- Single Family
Est. Annual Taxes
- $9,372
Year Built
- Built in 1970
Lot Details
- 0.46 Acre Lot
- Split Rail Fence
- Extensive Hardscape
- Property is zoned R90
Parking
- 1 Car Attached Garage
- Front Facing Garage
Property Views
- Golf Course
- Woods
- Garden
Home Design
- Colonial Architecture
- Brick Exterior Construction
- Asphalt Roof
Interior Spaces
- Property has 3 Levels
- Traditional Floor Plan
- Built-In Features
- Chair Railings
- Crown Molding
- Skylights
- Recessed Lighting
- Double Pane Windows
- Window Treatments
- Mud Room
- Great Room
- Family Room Off Kitchen
- Formal Dining Room
- Den
- Game Room
- Sun or Florida Room
- Storage Room
- Wood Flooring
- Attic
Kitchen
- Eat-In Gourmet Kitchen
- Breakfast Area or Nook
- Butlers Pantry
- Gas Oven or Range
- <<builtInMicrowave>>
- Ice Maker
- Dishwasher
- Upgraded Countertops
- Disposal
Bedrooms and Bathrooms
- 5 Bedrooms
- En-Suite Primary Bedroom
- En-Suite Bathroom
- Walk-In Closet
Laundry
- Laundry Room
- Laundry on main level
- Dryer
- Washer
Improved Basement
- Walk-Out Basement
- Basement Windows
Outdoor Features
- Deck
- Patio
- Porch
Schools
- Fallsmead Elementary School
- Robert Frost Middle School
- Thomas S. Wootton High School
Utilities
- Forced Air Heating and Cooling System
- Natural Gas Water Heater
Listing and Financial Details
- Tax Lot 24
- Assessor Parcel Number 160400244943
Community Details
Overview
- No Home Owners Association
- Rockshire Subdivision
Recreation
- Community Pool
Ownership History
Purchase Details
Home Financials for this Owner
Home Financials are based on the most recent Mortgage that was taken out on this home.Purchase Details
Home Financials for this Owner
Home Financials are based on the most recent Mortgage that was taken out on this home.Purchase Details
Similar Homes in the area
Home Values in the Area
Average Home Value in this Area
Purchase History
| Date | Type | Sale Price | Title Company |
|---|---|---|---|
| Deed | $775,000 | Landmark Title Services Inc | |
| Interfamily Deed Transfer | $765,000 | Old Republic National Title | |
| Deed | $275,000 | -- |
Mortgage History
| Date | Status | Loan Amount | Loan Type |
|---|---|---|---|
| Previous Owner | $612,000 | New Conventional | |
| Previous Owner | $68,850 | Future Advance Clause Open End Mortgage | |
| Previous Owner | $612,000 | New Conventional | |
| Previous Owner | $185,000 | New Conventional |
Property History
| Date | Event | Price | Change | Sq Ft Price |
|---|---|---|---|---|
| 10/17/2019 10/17/19 | Sold | $775,000 | +3.3% | $279 / Sq Ft |
| 10/03/2019 10/03/19 | Pending | -- | -- | -- |
| 10/01/2019 10/01/19 | For Sale | $749,900 | -2.0% | $270 / Sq Ft |
| 07/29/2013 07/29/13 | Sold | $765,000 | +2.1% | $294 / Sq Ft |
| 06/08/2013 06/08/13 | Pending | -- | -- | -- |
| 06/05/2013 06/05/13 | For Sale | $749,000 | -- | $288 / Sq Ft |
Tax History Compared to Growth
Tax History
| Year | Tax Paid | Tax Assessment Tax Assessment Total Assessment is a certain percentage of the fair market value that is determined by local assessors to be the total taxable value of land and additions on the property. | Land | Improvement |
|---|---|---|---|---|
| 2024 | $11,194 | $786,767 | $0 | $0 |
| 2023 | $11,109 | $735,200 | $438,200 | $297,000 |
| 2022 | $9,218 | $717,533 | $0 | $0 |
| 2021 | $9,003 | $699,867 | $0 | $0 |
| 2020 | $8,727 | $682,200 | $417,400 | $264,800 |
| 2019 | $8,681 | $677,267 | $0 | $0 |
| 2018 | $1,951 | $672,333 | $0 | $0 |
| 2017 | $8,528 | $667,400 | $0 | $0 |
| 2016 | -- | $642,567 | $0 | $0 |
| 2015 | $7,228 | $617,733 | $0 | $0 |
| 2014 | $7,228 | $592,900 | $0 | $0 |
Agents Affiliated with this Home
-
Judi Casey

Seller's Agent in 2019
Judi Casey
Long & Foster
(240) 482-7066
22 in this area
61 Total Sales
-
Yang Li
Y
Buyer's Agent in 2019
Yang Li
Premiere Realty LLC
(703) 261-9918
-
Karen Parnes

Buyer's Agent in 2013
Karen Parnes
Keller Williams Capital Properties
(301) 792-7003
50 Total Sales
Map
Source: Bright MLS
MLS Number: MDMC679060
APN: 04-00244943
- 950 Paulsboro Dr
- 2 Hastings Cir
- 17 Old Creek Ct
- 9504 Veirs Dr
- 13200 Foxden Dr
- 38 Great Pines Ct
- 13304 Southwood Dr
- 203 Watts Branch Pkwy
- 1109 Pipestem Place
- 3 Guy Ct
- 9307 Overlea Dr
- 13 Chantilly Ct
- 11 Ingleside Ct
- 9105 Paddock Ln
- 534 Winding Rose Dr
- 9000 Hunting Horn Ln
- 9710 Overlea Dr
- 3 Woodsend Place
- 703 Roxboro Rd
- 8201 Hectic Hill Ln






