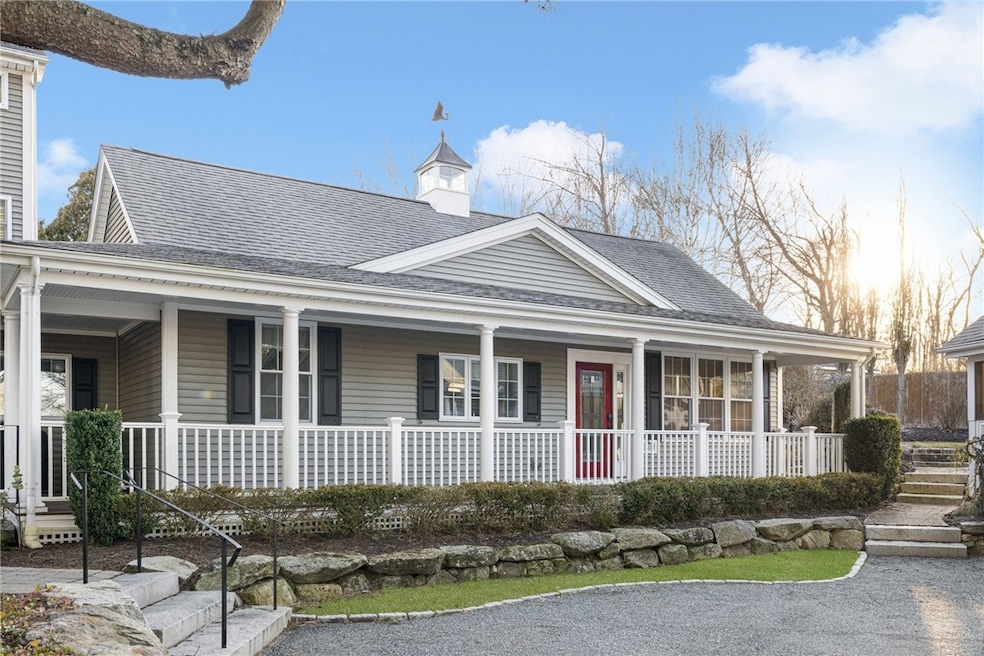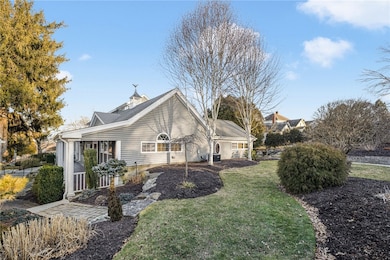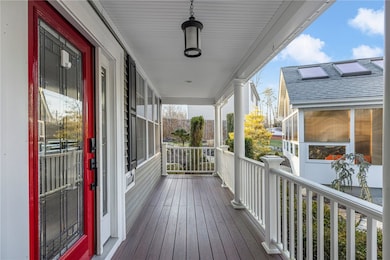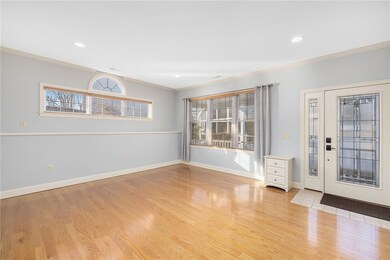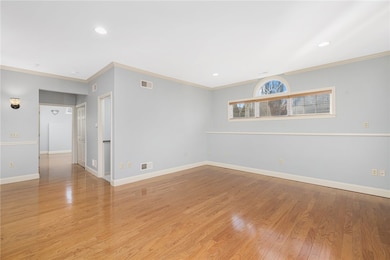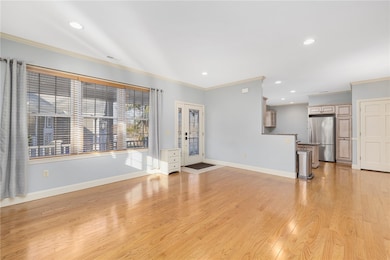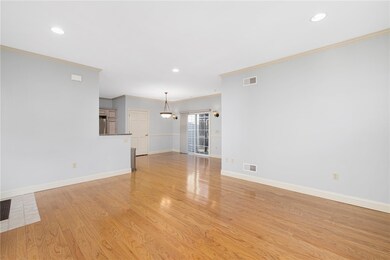29 Fairview Ave Unit B West Warwick, RI 02893
Highlights
- Golf Course Community
- Wood Flooring
- Corner Lot
- Cathedral Ceiling
- Victorian Architecture
- No HOA
About This Home
Situated within the meticulously maintained grounds of the historic Stephen J. Hoxie home, this enchanting living space epitomizes idyllic charm and timeless elegance. Picture-perfect landscaping surrounds the property, complementing the inviting farmer's porch, which sets the stage for a warm welcome. Step inside and be greeted by the bright and airy living room, boasting 9-foot vaulted ceilings and adorned with well placed arched and transom windows that fill the space with abundant natural light. Gleaming hardwood flooring adds polish to the space. The layout seamlessly flows into the dining area and expansive kitchen, where every detail has been carefully considered. Built-ins, including a central island workspace, a dedicated desk/tasks station, and a generously sized pantry closet, cater to both practicality and smart design. Retreat to the serene one-bedroom suite that mimics the vaulted ceilings and windows featured in the living room, complete with a spacious full bath. In-unit washer and dryer. Two designated parking spots provide added convenience, with access via the driveway off Hoxie Court. This property is best suited for someone who values a quiet setting and a respectful, low-traffic lifestyle.
Listing Agent
Mott & Chace Sotheby's Intl. License #RES.0031701 Listed on: 10/14/2025

Property Details
Home Type
- Apartment
Year Built
- Built in 1860
Lot Details
- Cul-De-Sac
- Corner Lot
Home Design
- Victorian Architecture
Interior Spaces
- 953 Sq Ft Home
- 1-Story Property
- Cathedral Ceiling
Kitchen
- Oven
- Range
- Microwave
- Dishwasher
Flooring
- Wood
- Ceramic Tile
Bedrooms and Bathrooms
- 1 Bedroom
- 1 Full Bathroom
Laundry
- Laundry in unit
- Dryer
- Washer
Parking
- 2 Parking Spaces
- No Garage
- Assigned Parking
Accessible Home Design
- Accessible Full Bathroom
- Accessible Hallway
- Accessibility Features
- Accessible Doors
Additional Features
- Property near a hospital
- Forced Air Heating and Cooling System
Listing and Financial Details
- Property Available on 9/26/25
- 12 Month Lease Term
- Assessor Parcel Number 29FAIRVIEWAVBWWAR
Community Details
Overview
- No Home Owners Association
Amenities
- Shops
- Restaurant
- Public Transportation
Recreation
- Golf Course Community
- Recreation Facilities
Pet Policy
- No Pets Allowed
Map
Source: State-Wide MLS
MLS Number: 1396271
- 919 Main St Unit 8
- 618 Main St
- 618 Main St Unit 3-314
- 618 Main St Unit 3-206
- 618 Main St Unit 3-201
- 81 Summit Ave
- 18 Harmony St Unit 2
- 29 Brayton St
- 22 Agnes St Unit 1
- 18 Payan St
- 33 Factory St
- 10 St Mary St Unit 301
- 46 Eddy St Unit 4
- 6 Roberts St
- 122 Brookside Ave
- 27 Hazard St
- 25 Capron St Unit 1
- 11 Ivy St
- 624 Washington St Unit C-101
- 22 Matteson Ave Unit Upstrs
