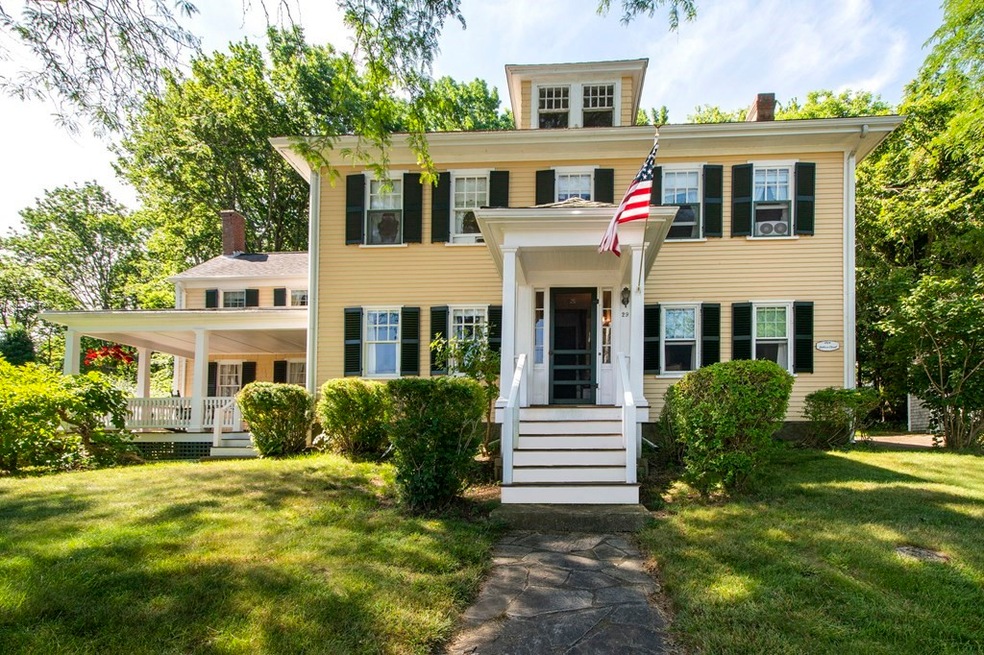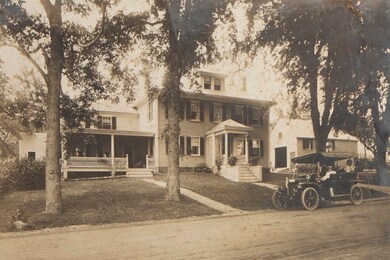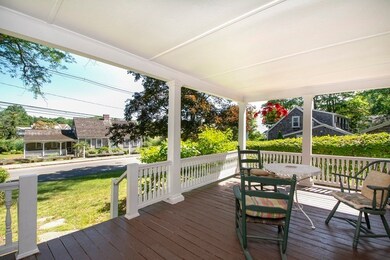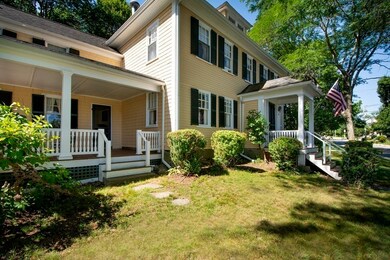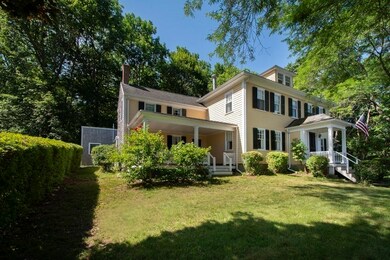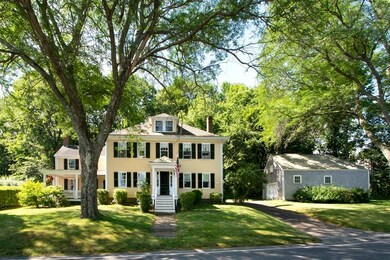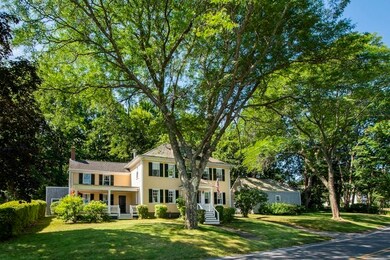
29 First Parish Rd Scituate, MA 02066
Highlights
- Marina
- Ocean View
- Barn or Stable
- Jenkins Elementary School Rated A-
- Golf Course Community
- Medical Services
About This Home
As of December 2023Price drop! Exceptional Value. Wonderful ,14 room, 6 bedroom antique colonial, home to 3 generations of town doctors originally gifted as a wedding present, oozing with history and charm, walk straight into yesteryear. Originally built in 1740 by the Welch family, and generously expanded upon in 1814, family owned for generations, this is a great opportunity, boasting period detail moulding, fireplaces, and seasonal views of Scituate Harbor and marina and watch the town parades from your porch. Fabulous location within neighborhood of higher priced homes, walking distance to Front Street, Harbor restaurants, shops, marinas, Senior Center, Jenkins School, Town common, grocery store, and area beaches. There is a detached two car barn with additional stalls and storage. Third floor offers wonderful treetop views. Don't miss your chance to own a piece of history! Some work needed reflected in price, but renovated value is considerably higher. ARV is exceptional.
Home Details
Home Type
- Single Family
Est. Annual Taxes
- $7,044
Year Built
- Built in 1740
Lot Details
- 0.25 Acre Lot
- Near Conservation Area
- Stone Wall
- Gentle Sloping Lot
- Fruit Trees
- Wooded Lot
- Garden
Parking
- 2 Car Detached Garage
- Parking Storage or Cabinetry
- Workshop in Garage
- Driveway
- Open Parking
- Off-Street Parking
Property Views
- Ocean
- Marina
- Harbor
- Scenic Vista
Home Design
- Colonial Architecture
- Antique Architecture
- Stone Foundation
- Shingle Roof
- Concrete Perimeter Foundation
- Stone
Interior Spaces
- 3,028 Sq Ft Home
- Chair Railings
- Crown Molding
- Vaulted Ceiling
- Bay Window
- Window Screens
- Mud Room
- Family Room with Fireplace
- Living Room with Fireplace
- Dining Room with Fireplace
- 3 Fireplaces
- Home Office
- Library
- Bonus Room
- Attic Access Panel
Kitchen
- Stove
- Range
Flooring
- Wood
- Carpet
- Laminate
- Ceramic Tile
- Vinyl
Bedrooms and Bathrooms
- 6 Bedrooms
- Primary bedroom located on second floor
- Custom Closet System
- Cedar Closet
- Linen Closet
- Walk-In Closet
- Bathtub with Shower
- Shower Only
- Linen Closet In Bathroom
Laundry
- Laundry on main level
- Dryer
- Washer
Basement
- Basement Fills Entire Space Under The House
- Partial Basement
- Exterior Basement Entry
- Crawl Space
Home Security
- Storm Windows
- Storm Doors
Outdoor Features
- Walking Distance to Water
- Bulkhead
- Covered Deck
- Covered patio or porch
- Rain Gutters
Location
- Property is near public transit
- Property is near schools
Schools
- Jenkins Elementary School
- Gates Middle School
- Scituate High School
Farming
- Barn or Stable
Utilities
- No Cooling
- Central Heating
- 1 Heating Zone
- Heating System Uses Natural Gas
- Pellet Stove burns compressed wood to generate heat
- Hot Water Heating System
- Natural Gas Connected
Listing and Financial Details
- Legal Lot and Block 003 / 010
- Assessor Parcel Number 50010003
Community Details
Overview
- No Home Owners Association
- Scituate Harbor Subdivision
Amenities
- Medical Services
- Shops
- Coin Laundry
Recreation
- Marina
- Golf Course Community
- Tennis Courts
- Park
- Jogging Path
- Bike Trail
Ownership History
Purchase Details
Home Financials for this Owner
Home Financials are based on the most recent Mortgage that was taken out on this home.Purchase Details
Purchase Details
Similar Homes in Scituate, MA
Home Values in the Area
Average Home Value in this Area
Purchase History
| Date | Type | Sale Price | Title Company |
|---|---|---|---|
| Fiduciary Deed | $760,000 | None Available | |
| Quit Claim Deed | -- | None Available | |
| Fiduciary Deed | $760,000 | None Available | |
| Deed | -- | -- | |
| Deed | -- | -- | |
| Deed | -- | -- | |
| Deed | -- | -- |
Mortgage History
| Date | Status | Loan Amount | Loan Type |
|---|---|---|---|
| Open | $766,500 | Stand Alone Refi Refinance Of Original Loan | |
| Closed | $153,500 | Credit Line Revolving | |
| Closed | $786,125 | Purchase Money Mortgage | |
| Closed | $608,000 | Stand Alone Refi Refinance Of Original Loan |
Property History
| Date | Event | Price | Change | Sq Ft Price |
|---|---|---|---|---|
| 12/15/2023 12/15/23 | Sold | $827,500 | -8.0% | $273 / Sq Ft |
| 10/25/2023 10/25/23 | Pending | -- | -- | -- |
| 10/05/2023 10/05/23 | Price Changed | $899,900 | -5.2% | $297 / Sq Ft |
| 09/15/2023 09/15/23 | Price Changed | $949,500 | 0.0% | $314 / Sq Ft |
| 08/23/2023 08/23/23 | For Sale | $949,900 | +25.0% | $314 / Sq Ft |
| 10/27/2022 10/27/22 | Sold | $760,000 | -10.6% | $288 / Sq Ft |
| 08/13/2022 08/13/22 | For Sale | $849,900 | -- | $322 / Sq Ft |
Tax History Compared to Growth
Tax History
| Year | Tax Paid | Tax Assessment Tax Assessment Total Assessment is a certain percentage of the fair market value that is determined by local assessors to be the total taxable value of land and additions on the property. | Land | Improvement |
|---|---|---|---|---|
| 2025 | $9,700 | $971,000 | $558,900 | $412,100 |
| 2024 | $9,307 | $898,400 | $508,100 | $390,300 |
| 2023 | $7,044 | $797,400 | $428,900 | $368,500 |
| 2022 | $7,044 | $558,200 | $318,900 | $239,300 |
| 2021 | $7,009 | $525,800 | $303,700 | $222,100 |
| 2020 | $6,935 | $513,700 | $292,000 | $221,700 |
| 2019 | $6,767 | $492,500 | $273,800 | $218,700 |
| 2018 | $7,089 | $508,200 | $272,800 | $235,400 |
| 2017 | $6,865 | $487,200 | $251,800 | $235,400 |
| 2016 | $6,444 | $455,700 | $220,300 | $235,400 |
| 2015 | $5,833 | $445,300 | $209,900 | $235,400 |
Agents Affiliated with this Home
-
James Daniels
J
Seller's Agent in 2023
James Daniels
Quality Property Associates
(781) 545-4277
2 in this area
3 Total Sales
-
Stiles & Dunn

Buyer's Agent in 2023
Stiles & Dunn
William Raveis R.E. & Home Services
(413) 336-4440
1 in this area
208 Total Sales
Map
Source: MLS Property Information Network (MLS PIN)
MLS Number: 73151726
APN: SCIT-000050-000010-000003
- 48 Sandy Hill Cir Unit 48
- 9 Vinal Ave
- 61 Brook St
- 91 Front St Unit 109
- 10 Otis Place
- 10 Allen Place
- 67 Greenfield Ln
- 34 Crescent Ave
- 15 Bearce Ln
- 17 Roberts Dr
- 21 Hatherly Rd Unit 21
- 23 Sunset Rd
- 38 Gilson Rd
- 47 Pennfield Rd
- 44 Elm St
- 21 Circuit Ave
- 23 Foam Rd
- 24 Spaulding Ave
- 17 Clifton Ave
- 86 Lighthouse Rd
