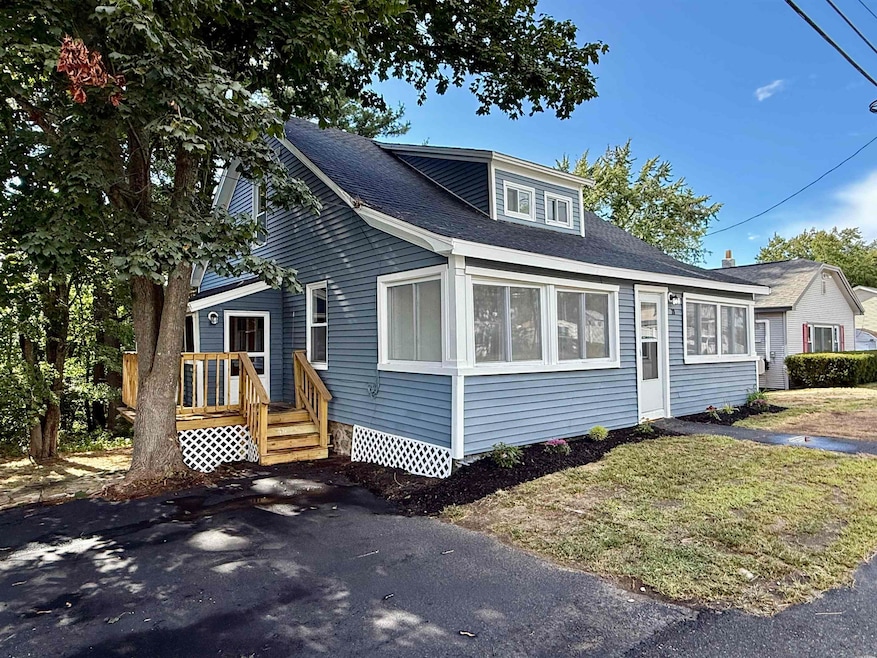
Estimated payment $3,333/month
Total Views
4,020
4
Beds
2
Baths
1,724
Sq Ft
$290
Price per Sq Ft
Highlights
- Cape Cod Architecture
- Porch
- Baseboard Heating
- Mud Room
- Living Room
- 4-minute walk to Derry Dog Park
About This Home
Nicely rehabbed 4 bedroom, 2 bathroom home in convenient and sought after area of Derry NH. Features include brand new kitchen with new cabinets, quartz counter tops and brand new stainless steel appliances. Fresh paint, new plank style flooring, new carpets, new windows, 2 porches, updated bathrooms, full basement offering plenty of storage space, freshly landscaped yard offering plenty of room for entertaining, and much much more. Agent interest in property.
Home Details
Home Type
- Single Family
Est. Annual Taxes
- $7,366
Year Built
- Built in 1921
Lot Details
- 0.36 Acre Lot
- Property is zoned MHDR
Parking
- Paved Parking
Home Design
- Cape Cod Architecture
- Stone Foundation
- Shingle Roof
- Vinyl Siding
Interior Spaces
- Property has 1 Level
- Mud Room
- Living Room
- Basement
- Interior Basement Entry
Bedrooms and Bathrooms
- 4 Bedrooms
Outdoor Features
- Porch
Utilities
- Baseboard Heating
- Hot Water Heating System
Listing and Financial Details
- Tax Lot 004
- Assessor Parcel Number 026
Map
Create a Home Valuation Report for This Property
The Home Valuation Report is an in-depth analysis detailing your home's value as well as a comparison with similar homes in the area
Home Values in the Area
Average Home Value in this Area
Tax History
| Year | Tax Paid | Tax Assessment Tax Assessment Total Assessment is a certain percentage of the fair market value that is determined by local assessors to be the total taxable value of land and additions on the property. | Land | Improvement |
|---|---|---|---|---|
| 2024 | $7,366 | $394,100 | $208,200 | $185,900 |
| 2023 | $7,180 | $347,200 | $176,800 | $170,400 |
| 2022 | $6,611 | $347,200 | $176,800 | $170,400 |
| 2021 | $6,482 | $261,800 | $133,000 | $128,800 |
| 2020 | $6,372 | $261,800 | $133,000 | $128,800 |
| 2019 | $5,642 | $216,000 | $101,500 | $114,500 |
| 2018 | $5,622 | $216,000 | $101,500 | $114,500 |
| 2017 | $12,389 | $177,100 | $87,700 | $89,400 |
| 2016 | $0 | $177,100 | $87,700 | $89,400 |
| 2015 | $4,434 | $151,700 | $73,800 | $77,900 |
| 2014 | $4,463 | $151,700 | $73,800 | $77,900 |
| 2013 | $4,591 | $145,800 | $69,200 | $76,600 |
Source: Public Records
Property History
| Date | Event | Price | Change | Sq Ft Price |
|---|---|---|---|---|
| 08/27/2025 08/27/25 | For Sale | $499,900 | -- | $290 / Sq Ft |
Source: PrimeMLS
Purchase History
| Date | Type | Sale Price | Title Company |
|---|---|---|---|
| Foreclosure Deed | $236,000 | None Available | |
| Foreclosure Deed | $236,000 | None Available | |
| Deed | $196,000 | -- | |
| Deed | $196,000 | -- |
Source: Public Records
Mortgage History
| Date | Status | Loan Amount | Loan Type |
|---|---|---|---|
| Open | $239,786 | Purchase Money Mortgage | |
| Closed | $239,786 | Purchase Money Mortgage | |
| Previous Owner | $127,400 | Purchase Money Mortgage |
Source: Public Records
Similar Homes in Derry, NH
Source: PrimeMLS
MLS Number: 5058370
APN: DERY-000026-000000-000004
Nearby Homes
- 30 Brook St Unit 7
- 40 South Ave
- 37 Highland Ave Unit 1
- 1 Clark St
- 36 Stonegate Ln
- 32 South Ave
- 9 Stonegate Ln
- 12 Lawrence St
- 6 Highland Ave
- 3 Nutfield Ct Unit 2
- 56 Fordway Extension
- 23 Magnolia Ln
- 42.5 Hillside Ave
- 65 Fordway Extension Unit 1-307
- 65 Fordway Extension Unit 4203
- 38 High St
- 13 Fairview Ave
- 24 Jefferson St
- 11a Susan Dr Unit 11L aka 11B
- 73 Fordway Extension
- 72 W Broadway Unit 72 B All Utilities Incl
- 4 Mc Gregor St Unit A - 1st Floor
- 34 Maple St Unit 2
- 11 S Railroad Ave Unit 34
- 73 E Broadway Unit K
- 9 Charleston Ave
- 30 Main St
- 81 N High St Unit 20
- 41 Gov Bell Dr
- 87 N High St Unit B
- 99 E Broadway
- 1 Forest Ridge Rd
- 74 Rockingham Rd Unit 64-C
- 74 Rockingham Rd
- 13 Bedard Ave
- 18 Linlew Dr
- 1 Silvestri Cir Unit 24
- 30 Stonehenge Rd
- 114 Fieldstone Dr
- 114 Fieldstone Dr Unit 114






