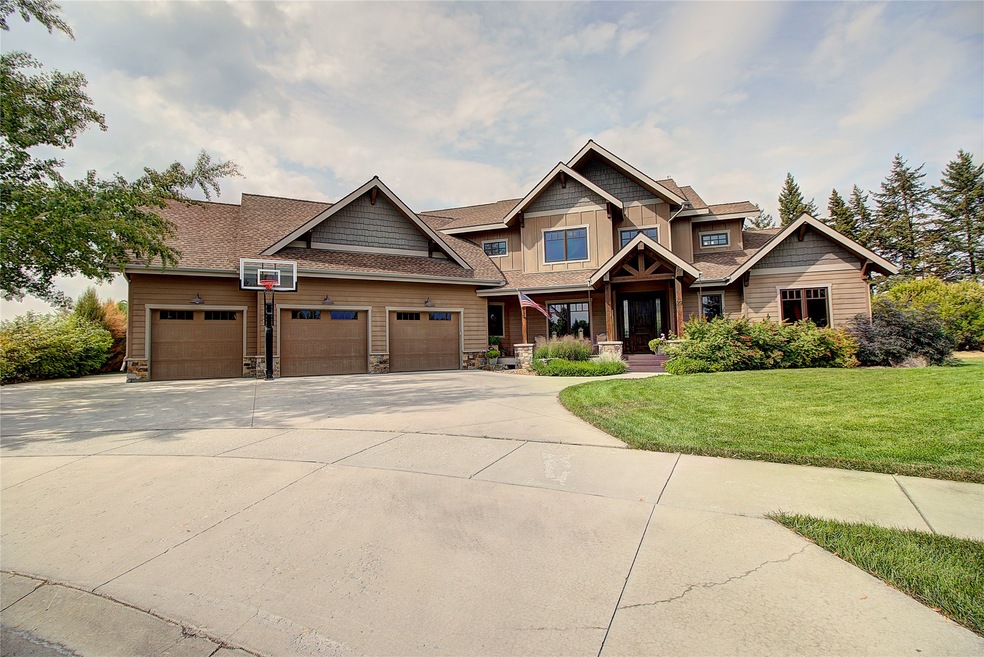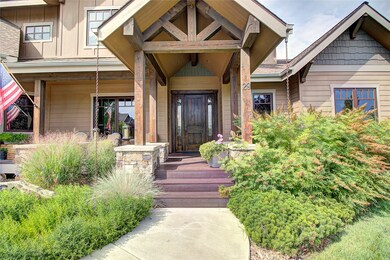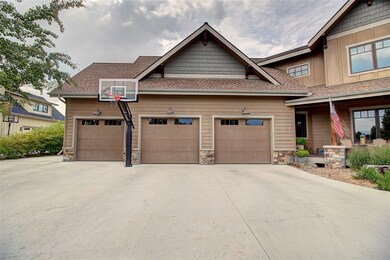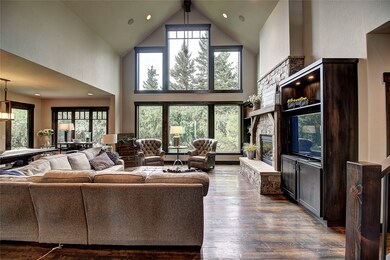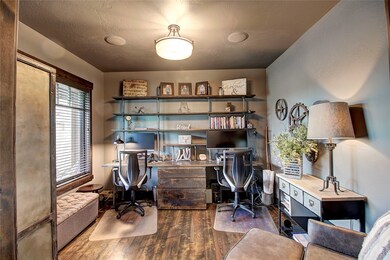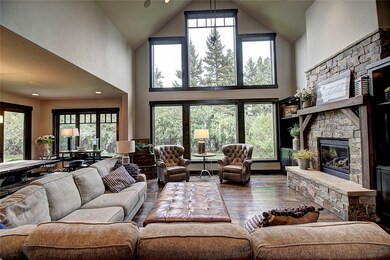
29 Glacier Cir Kalispell, MT 59901
Highlights
- Home Theater
- Built-In Freezer
- Craftsman Architecture
- Spa
- Open Floorplan
- Family Room with Fireplace
About This Home
As of September 2023Discover unparalleled family living in this expansive 5700 sqft residence boasting 5 bedrooms and 4.5 baths. A true haven of custom amenities, relish the comfort of dual gas fireplaces gracing the great room and lower level, creating an inviting ambiance. The heart of the home unveils a stunning and spacious kitchen adorned with high-end appliances, perfect for culinary enthusiasts.
Luxury extends to practicality with radiant heat flooring in the basement, master bath, and garage, ensuring warmth throughout. Effortless maintenance is at your fingertips, thanks to the central vacuum system. Entertainment reaches new heights with integrated speakers in the living areas, setting the perfect atmosphere.
Car enthusiasts will delight in the oversized triple car garage, accommodating your vehicles and hobbies seamlessly. Indulge in the epitome of family living where each detail has been meticulously curated to offer a life of comfort and sophistication. Your dream family home awaits.
Last Agent to Sell the Property
Rhonda Michaels
eXp Realty - Kalispell License #RRE-RBS-LIC-67210 Listed on: 08/11/2023
Home Details
Home Type
- Single Family
Est. Annual Taxes
- $7,348
Year Built
- Built in 2013
Lot Details
- 0.35 Acre Lot
- Electric Fence
- Private Yard
HOA Fees
- $21 Monthly HOA Fees
Parking
- 3 Car Attached Garage
- Heated Garage
- Workshop in Garage
- Inside Entrance
- Garage Door Opener
- Driveway
- Additional Parking
Home Design
- Craftsman Architecture
- Poured Concrete
- Asphalt Roof
Interior Spaces
- 5,550 Sq Ft Home
- Property has 2 Levels
- Open Floorplan
- Wired For Sound
- Vaulted Ceiling
- Gas Fireplace
- Family Room with Fireplace
- 2 Fireplaces
- Home Theater
- Basement
- Fireplace in Basement
- Fire and Smoke Detector
Kitchen
- Built-In Electric Oven
- Gas Range
- Range Hood
- <<microwave>>
- Built-In Freezer
- Built-In Refrigerator
- Ice Maker
- Dishwasher
Flooring
- Wood
- Carpet
- Radiant Floor
- Concrete
- Tile
Bedrooms and Bathrooms
- 5 Bedrooms
- Walk-In Closet
Laundry
- Laundry Room
- Laundry on main level
- Sink Near Laundry
- Laundry Tub
- Laundry Chute
- Electric Dryer Hookup
Outdoor Features
- Spa
- Covered patio or porch
- Exterior Lighting
Utilities
- Forced Air Heating and Cooling System
- Heating System Uses Gas
- Hot Water Heating System
- Water Softener is Owned
- High Speed Internet
- Cable TV Available
Community Details
- Glacier Commons Association
- Glacier Commons Subdivision
Listing and Financial Details
- Assessor Parcel Number 07407831114300000
Ownership History
Purchase Details
Home Financials for this Owner
Home Financials are based on the most recent Mortgage that was taken out on this home.Purchase Details
Home Financials for this Owner
Home Financials are based on the most recent Mortgage that was taken out on this home.Purchase Details
Home Financials for this Owner
Home Financials are based on the most recent Mortgage that was taken out on this home.Similar Homes in Kalispell, MT
Home Values in the Area
Average Home Value in this Area
Purchase History
| Date | Type | Sale Price | Title Company |
|---|---|---|---|
| Warranty Deed | -- | Insured Titles | |
| Interfamily Deed Transfer | -- | None Available | |
| Warranty Deed | -- | Insured Titles |
Mortgage History
| Date | Status | Loan Amount | Loan Type |
|---|---|---|---|
| Open | $726,200 | New Conventional | |
| Closed | $286,300 | New Conventional | |
| Previous Owner | $227,000 | New Conventional | |
| Previous Owner | $250,000 | Credit Line Revolving | |
| Previous Owner | $300,000 | New Conventional | |
| Previous Owner | $370,000 | New Conventional |
Property History
| Date | Event | Price | Change | Sq Ft Price |
|---|---|---|---|---|
| 09/06/2023 09/06/23 | Sold | -- | -- | -- |
| 08/11/2023 08/11/23 | For Sale | $1,295,000 | +1776.8% | $233 / Sq Ft |
| 02/29/2012 02/29/12 | Sold | -- | -- | -- |
| 02/29/2012 02/29/12 | Pending | -- | -- | -- |
| 02/29/2012 02/29/12 | For Sale | $69,000 | -- | -- |
Tax History Compared to Growth
Tax History
| Year | Tax Paid | Tax Assessment Tax Assessment Total Assessment is a certain percentage of the fair market value that is determined by local assessors to be the total taxable value of land and additions on the property. | Land | Improvement |
|---|---|---|---|---|
| 2024 | $7,838 | $1,006,500 | $0 | $0 |
| 2023 | $7,223 | $837,600 | $0 | $0 |
| 2022 | $6,466 | $643,600 | $0 | $0 |
| 2021 | $6,927 | $643,600 | $0 | $0 |
| 2020 | $7,087 | $596,300 | $0 | $0 |
| 2019 | $7,101 | $596,300 | $0 | $0 |
| 2018 | $6,873 | $551,500 | $0 | $0 |
| 2017 | $5,780 | $551,500 | $0 | $0 |
| 2016 | $4,980 | $425,600 | $0 | $0 |
| 2015 | $4,978 | $425,600 | $0 | $0 |
| 2014 | $4,639 | $237,917 | $0 | $0 |
Agents Affiliated with this Home
-
R
Seller's Agent in 2023
Rhonda Michaels
eXp Realty - Kalispell
-
Bethany Johnson

Buyer's Agent in 2023
Bethany Johnson
PureWest Real Estate - Whitefish
(406) 607-0871
160 Total Sales
-
Larry Wakefield

Seller's Agent in 2012
Larry Wakefield
NextHome Northwest Real Estate
(406) 755-7700
47 Total Sales
Map
Source: Montana Regional MLS
MLS Number: 30012074
APN: 07-4078-31-1-14-30-0000
- 33 Glacier Cir
- 24 White Bark
- 634 Country Way
- 11 White Bark
- 515 Country Way
- 65 Glacier Cir
- 2175 Mission Way N
- 15 Mountain Park Ln
- 2106 Mission Trail
- 237 W Nicklaus Ave
- 87 Shorty Way
- 174 Palmer Dr
- 185 Palmer Dr
- 101 Village Loop
- 141 Pheasant Run
- 154 Palmer Dr
- 217 Palmer Dr
- 145 W Nicklaus Ave
- 166 E Nicklaus Ave
- 146 E Nicklaus Ave
