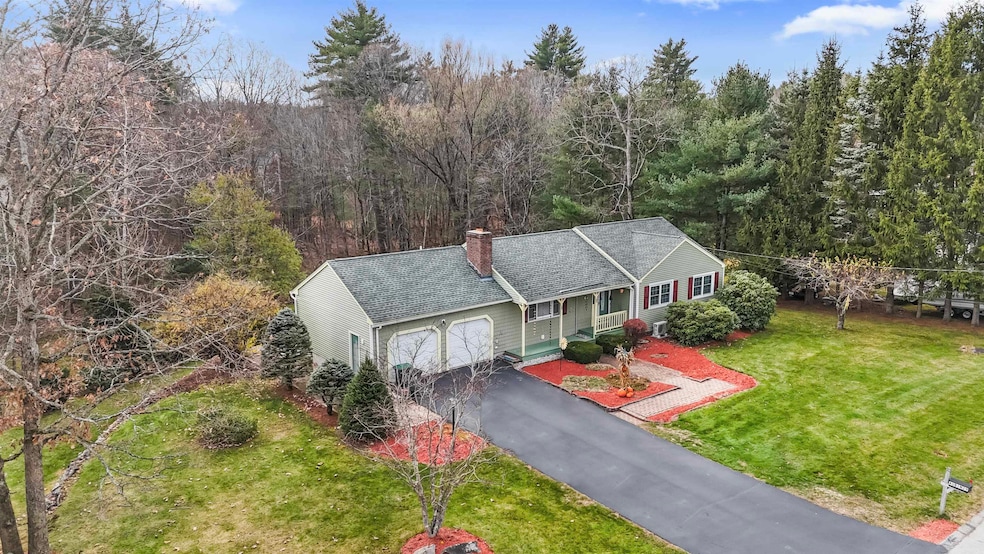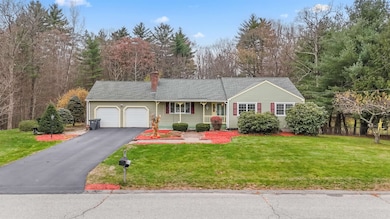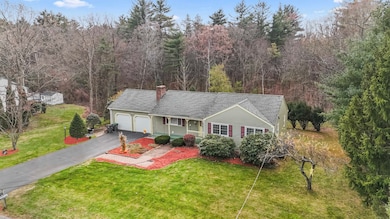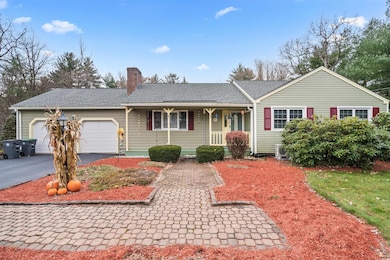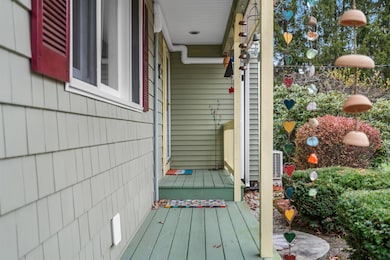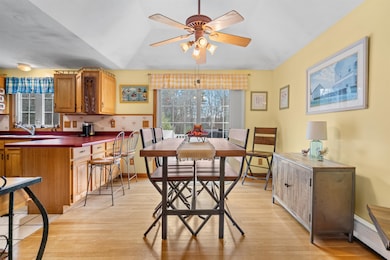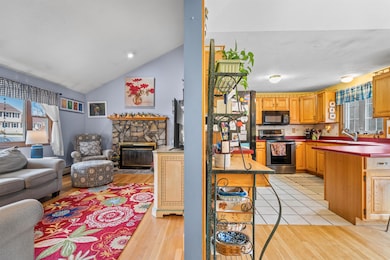29 Golden Gate Dr Hooksett, NH 03106
Estimated payment $3,918/month
Highlights
- Deck
- Wood Flooring
- Baseboard Heating
- Hooksett Memorial School Rated A-
- 2 Car Attached Garage
- Level Lot
About This Home
Welcome to this warm and inviting 3-bedroom, 3-bath ranch-style home, beautifully designed for comfort and easy living. The first floor offers a seamless layout featuring hardwood flooring, three bedrooms, and two full baths, including a peaceful master suite with its own private bathroom. The bright and welcoming fireplaced living room adds charm and warmth, creating a cozy gathering space for everyday living. The open dining and kitchen area provides plenty of room for entertaining and flows directly onto a spacious back deck that overlooks the private, beautifully landscaped, backyard, creating an ideal setting for morning coffee or evening gatherings. The sprawling finished, walk-out basement expands the home to approximately 2,500 total square feet and adds flexible living space, including a third full bathroom. A two-car garage offers even more convenience and additional storage. Set on a generous lot with plenty of privacy and located in a wonderful Hooksett neighborhood known for its welcoming atmosphere, this home combines charm, space, and functionality in one perfect package
Listing Agent
EXP Realty Brokerage Phone: 603-738-3000 License #046706 Listed on: 11/25/2025

Home Details
Home Type
- Single Family
Est. Annual Taxes
- $9,004
Year Built
- Built in 1987
Lot Details
- 0.72 Acre Lot
- Level Lot
Parking
- 2 Car Attached Garage
- Driveway
Home Design
- Concrete Foundation
- Wood Frame Construction
- Vinyl Siding
Interior Spaces
- Property has 1 Level
Kitchen
- Microwave
- Dishwasher
Flooring
- Wood
- Carpet
- Tile
Bedrooms and Bathrooms
- 3 Bedrooms
- 3 Full Bathrooms
Finished Basement
- Basement Fills Entire Space Under The House
- Interior Basement Entry
Outdoor Features
- Deck
Schools
- Hooksett Memorial Elementary School
- David R. Cawley Middle Sch
- Pinkerton Academy High School
Utilities
- Mini Split Air Conditioners
- Baseboard Heating
- Hot Water Heating System
- Cable TV Available
Listing and Financial Details
- Legal Lot and Block 11 / 75
- Assessor Parcel Number 48
Map
Home Values in the Area
Average Home Value in this Area
Tax History
| Year | Tax Paid | Tax Assessment Tax Assessment Total Assessment is a certain percentage of the fair market value that is determined by local assessors to be the total taxable value of land and additions on the property. | Land | Improvement |
|---|---|---|---|---|
| 2024 | $9,004 | $530,900 | $160,800 | $370,100 |
| 2023 | $8,484 | $530,900 | $160,800 | $370,100 |
| 2022 | $7,518 | $312,600 | $106,300 | $206,300 |
| 2021 | $6,946 | $312,600 | $106,300 | $206,300 |
| 2020 | $7,037 | $312,600 | $106,300 | $206,300 |
| 2019 | $6,737 | $312,600 | $106,300 | $206,300 |
| 2018 | $6,915 | $312,600 | $106,300 | $206,300 |
| 2017 | $6,011 | $224,800 | $89,400 | $135,400 |
| 2016 | $5,932 | $224,800 | $89,400 | $135,400 |
| 2015 | $5,557 | $224,800 | $89,400 | $135,400 |
| 2014 | $5,582 | $224,800 | $89,400 | $135,400 |
| 2013 | $5,278 | $224,800 | $89,400 | $135,400 |
Property History
| Date | Event | Price | List to Sale | Price per Sq Ft |
|---|---|---|---|---|
| 11/25/2025 11/25/25 | For Sale | $599,900 | -- | $243 / Sq Ft |
Purchase History
| Date | Type | Sale Price | Title Company |
|---|---|---|---|
| Quit Claim Deed | -- | None Available | |
| Deed | $297,000 | -- | |
| Warranty Deed | $297,000 | -- | |
| Warranty Deed | $169,900 | -- |
Mortgage History
| Date | Status | Loan Amount | Loan Type |
|---|---|---|---|
| Previous Owner | $237,600 | Adjustable Rate Mortgage/ARM | |
| Previous Owner | $135,000 | No Value Available |
Source: PrimeMLS
MLS Number: 5070623
APN: HOOK-000048-000075-000011
- 15 Johns Dr
- 534 Fox Hollow Way
- 13 Johns Dr
- 103 Mammoth Rd
- 541 Pickering St
- 6 Deerhead St
- 126 Mammoth Rd Unit 1
- 123 Dave St
- 136 Mammoth Rd Unit 628
- 45 Leonard Ave
- 1515 Belmont St
- 135 Brookview Dr
- 312 Whittington St
- 50 Edward J Roy Dr Unit 21
- 155 Londonderry Turnpike
- TBD Wellington Rd
- 174 Oak Hill Ave
- 370 Sagamore St
- 212 Kearney St
- 120 Ledgewood Rd
- 52 Jonathan Ln
- 44 Croteau Ct
- 124 Mammoth Rd Unit 24
- 357 Kennard Rd Unit 357-3B
- 459 Kennard Rd
- 463 Kennard Rd Unit 463-18
- 501 Wellington Hill Rd
- 63 Derryfield Ct
- 134 Mammoth Rd Unit 14
- 50 Edward J Roy Dr Unit 29
- 891 Mammoth Rd Unit A
- 891 Mammoth Rd Unit D
- 23 Karatzas Ave
- 92 Eastern Ave
- 92 Eastern Ave Unit 1O2
- 131 Eastern Ave Unit 201
- 131 Eastern Ave Unit 303
- 195 Eastern Ave
- 99 Eastern Ave Unit 301
- 145 Eastern Ave Unit 303
