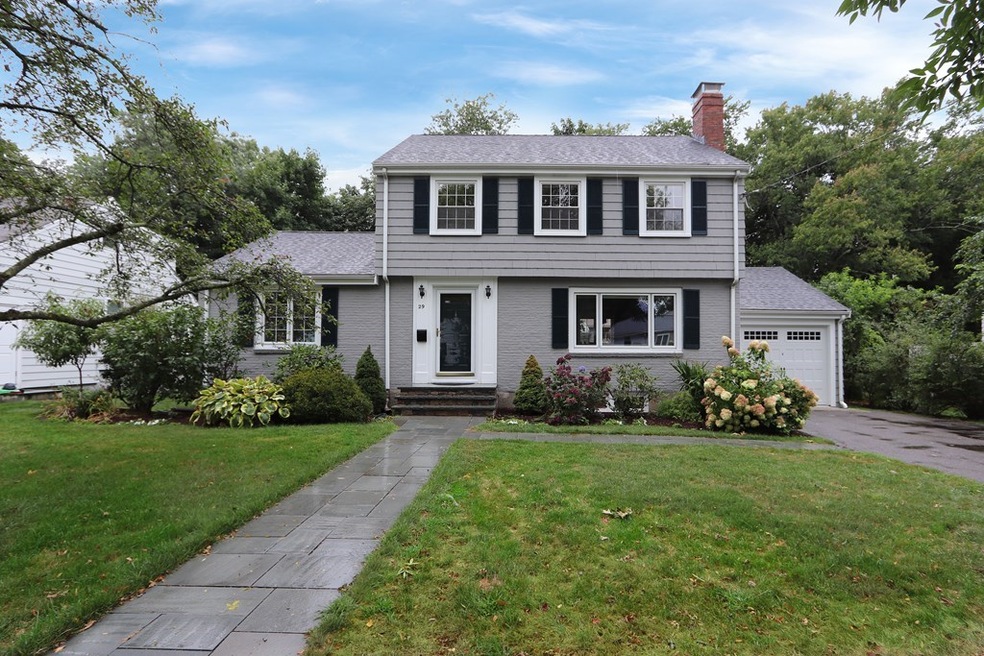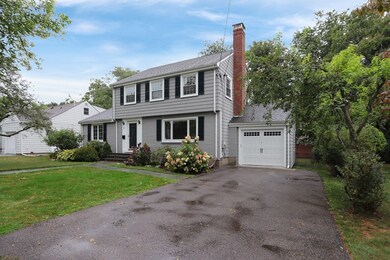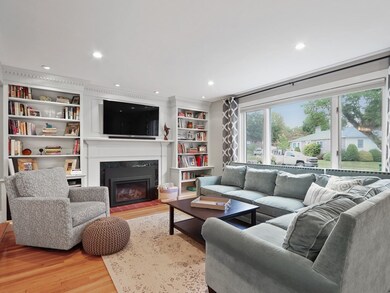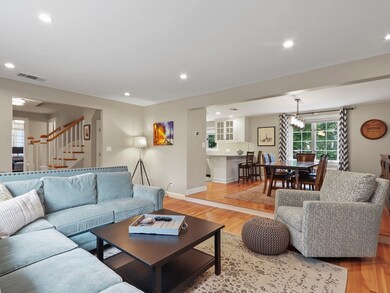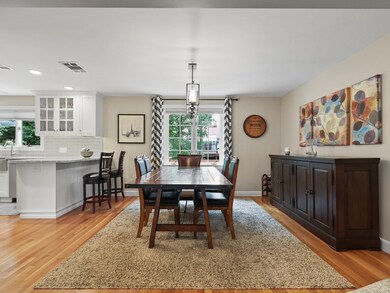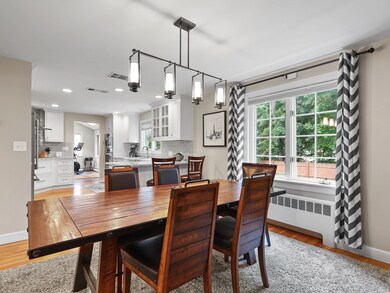
29 Great Meadow Rd Newton Center, MA 02459
Thompsonville NeighborhoodHighlights
- Deck
- Wood Flooring
- French Doors
- Countryside Elementary School Rated A
- Fenced Yard
- Central Air
About This Home
As of November 2020One of Newton Centre’s best neighborhoods near Newton South High School and Oakhill and Brown Middle Schools. Tastefully and meticulously renovated Colonial with 3-4 bedrooms with flexible open floor plan perfect for entertaining. Sunken living room with brick gas fireplace and builtins which compliments the separate formal dining area, kitchen remodeled in 2015 with Bosch/Wolf stainless steel appliances. The flexible floor plan is great for working from home with 1st floor office and skylit flex space. Newer bathrooms feature contemporary tile and granite countertops. Finished basement with playroom and potential 4th bedroom. Enjoy outdoor space with awning covered deck and level rear yard. Upgrades include central air, hardwood floors throughout, new roof in 2015, replacement windows, efficient Nest thermostats, exterior repainted in 2020, wiring for solar panels, electric car charger in garage, newer furnace and hot water heater.
Home Details
Home Type
- Single Family
Est. Annual Taxes
- $13,525
Year Built
- Built in 1953
Lot Details
- Year Round Access
- Fenced Yard
- Property is zoned SR3
Parking
- 1 Car Garage
Interior Spaces
- Window Screens
- French Doors
- Basement
Kitchen
- <<builtInOvenToken>>
- <<builtInRangeToken>>
- <<microwave>>
- Dishwasher
- Disposal
Flooring
- Wood
- Tile
Outdoor Features
- Deck
- Rain Gutters
Schools
- Newton South High School
Utilities
- Central Air
- Hot Water Baseboard Heater
- Heating System Uses Gas
- Natural Gas Water Heater
- Cable TV Available
Ownership History
Purchase Details
Home Financials for this Owner
Home Financials are based on the most recent Mortgage that was taken out on this home.Purchase Details
Home Financials for this Owner
Home Financials are based on the most recent Mortgage that was taken out on this home.Purchase Details
Purchase Details
Home Financials for this Owner
Home Financials are based on the most recent Mortgage that was taken out on this home.Similar Homes in the area
Home Values in the Area
Average Home Value in this Area
Purchase History
| Date | Type | Sale Price | Title Company |
|---|---|---|---|
| Not Resolvable | $1,300,000 | None Available | |
| Not Resolvable | $835,500 | -- | |
| Land Court Massachusetts | -- | -- | |
| Leasehold Conv With Agreement Of Sale Fee Purchase Hawaii | $312,500 | -- |
Mortgage History
| Date | Status | Loan Amount | Loan Type |
|---|---|---|---|
| Open | $490,000 | Credit Line Revolving | |
| Previous Owner | $180,000 | No Value Available | |
| Previous Owner | $204,000 | No Value Available | |
| Previous Owner | $204,000 | No Value Available | |
| Previous Owner | $239,000 | No Value Available | |
| Previous Owner | $275,000 | No Value Available | |
| Previous Owner | $285,000 | No Value Available | |
| Previous Owner | $272,000 | No Value Available | |
| Previous Owner | $250,000 | Purchase Money Mortgage | |
| Previous Owner | $25,000 | No Value Available |
Property History
| Date | Event | Price | Change | Sq Ft Price |
|---|---|---|---|---|
| 11/03/2020 11/03/20 | Sold | $1,300,000 | +8.4% | $493 / Sq Ft |
| 09/29/2020 09/29/20 | Pending | -- | -- | -- |
| 09/23/2020 09/23/20 | For Sale | $1,199,000 | +43.5% | $455 / Sq Ft |
| 07/13/2015 07/13/15 | Sold | $835,500 | 0.0% | $452 / Sq Ft |
| 07/11/2015 07/11/15 | Pending | -- | -- | -- |
| 06/17/2015 06/17/15 | Off Market | $835,500 | -- | -- |
| 06/10/2015 06/10/15 | For Sale | $849,900 | -- | $460 / Sq Ft |
Tax History Compared to Growth
Tax History
| Year | Tax Paid | Tax Assessment Tax Assessment Total Assessment is a certain percentage of the fair market value that is determined by local assessors to be the total taxable value of land and additions on the property. | Land | Improvement |
|---|---|---|---|---|
| 2025 | $13,525 | $1,380,100 | $896,500 | $483,600 |
| 2024 | $13,200 | $1,352,500 | $957,500 | $395,000 |
| 2023 | $12,601 | $1,237,800 | $730,100 | $507,700 |
| 2022 | $12,057 | $1,146,100 | $676,000 | $470,100 |
| 2021 | $10,575 | $982,800 | $579,700 | $403,100 |
| 2020 | $10,260 | $982,800 | $579,700 | $403,100 |
| 2019 | $9,971 | $954,200 | $562,800 | $391,400 |
| 2018 | $9,517 | $879,600 | $508,700 | $370,900 |
| 2017 | $9,227 | $829,800 | $479,900 | $349,900 |
| 2016 | $7,659 | $673,000 | $448,500 | $224,500 |
| 2015 | -- | $629,000 | $419,200 | $209,800 |
Agents Affiliated with this Home
-
Karen Landry

Seller's Agent in 2020
Karen Landry
RE/MAX
(508) 572-2830
1 in this area
246 Total Sales
-
Jake Tankel
J
Buyer's Agent in 2020
Jake Tankel
Douglas Elliman Real Estate - Wellesley
2 in this area
13 Total Sales
-
C
Seller's Agent in 2015
Claudia Carroll
William Raveis R.E. & Home Services
Map
Source: MLS Property Information Network (MLS PIN)
MLS Number: 72730796
APN: NEWT-000081-000046-000019
- 35 Brandeis Rd
- 264 Parker St
- 94 Selwyn Rd
- 565 Boylston St
- 625 Boylston St
- 7 Jane Rd
- 162 Clark St
- 669 Boylston St
- 673 Boylston St
- 671 Boylston St Unit 671
- 671 Boylston St
- 42 Sunhill Ln
- 33 Sunhill Ln
- 112 Oakdale Rd
- 8 Sharpe Rd
- 85 Dudley Rd
- 45 Fox Hill Rd
- 73 Wendell Rd
- 74 Dedham St
- 336 Boylston St Unit 104
