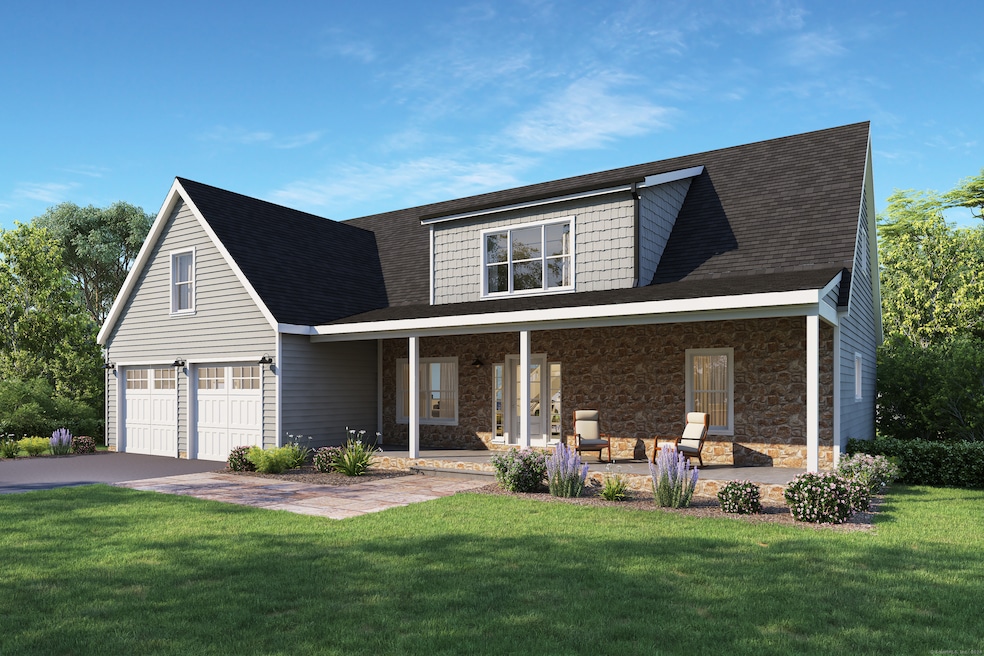
29 Harness Way Granby, CT 06035
West Granby NeighborhoodHighlights
- Open Floorplan
- Cape Cod Architecture
- 1 Fireplace
- Kelly Lane Primary School Rated A-
- Attic
- Laundry in Mud Room
About This Home
As of October 2024Welcome to Granby's newest neighborhood, Harness Way. The community is made up of 24 single family homes with homesites ranging from .69 to 1.26 acres. Each home is designed with today's buyer in mind. Harness Way offers what most people are looking for in their new home; luxurious amenities, open floor plans, large expansive rooms, gourmet kitchens, beautifully appointed primary suites, hardwood floors, 9 ft ceilings on the first floor, lots of natural light, gas fireplace, laundry rooms, front porch and 2 car garages. All homes have a full basement with hatchways ready to finish for extra square footage of living space. These 3 and 4 bedroom homes have 6 different floor plans to choose from to best suit your family's needs. This brand-new picturesque neighborhood has a wonderful walk-to-town location. Conveniently accessible to fine dining, shopping, Salmon Brook Parks, water falls, bike path and amazing walking trails. Granby is ranked #1 by Connecticut Magazine as a top town to live in within Hartford County. Easy commute to all locations and minutes to Bradley International Airport. Act NOW to find the perfect Homesite for your new Homestyle at Harness Way .
Last Agent to Sell the Property
Berkshire Hathaway NE Prop. License #RES.0752742 Listed on: 06/10/2022

Home Details
Home Type
- Single Family
Est. Annual Taxes
- $2,022
Year Built
- Built in 2024
Lot Details
- 0.94 Acre Lot
- Level Lot
Home Design
- Home to be built
- Cape Cod Architecture
- Concrete Foundation
- Frame Construction
- Asphalt Shingled Roof
- Vinyl Siding
Interior Spaces
- 2,000 Sq Ft Home
- Open Floorplan
- 1 Fireplace
- Basement Fills Entire Space Under The House
- Attic or Crawl Hatchway Insulated
Bedrooms and Bathrooms
- 3 Bedrooms
Laundry
- Laundry in Mud Room
- Laundry Room
- Laundry on main level
Parking
- 2 Car Garage
- Automatic Garage Door Opener
Location
- Property is near a golf course
Schools
- Granby Middle School
- Granby Memorial High School
Utilities
- Central Air
- Heating System Uses Oil Above Ground
- Heating System Uses Propane
- Private Company Owned Well
- Tankless Water Heater
- Propane Water Heater
- Cable TV Available
Community Details
- Harness Way Subdivision
Listing and Financial Details
- Assessor Parcel Number 2796222
Ownership History
Purchase Details
Home Financials for this Owner
Home Financials are based on the most recent Mortgage that was taken out on this home.Similar Homes in Granby, CT
Home Values in the Area
Average Home Value in this Area
Purchase History
| Date | Type | Sale Price | Title Company |
|---|---|---|---|
| Warranty Deed | $720,245 | None Available | |
| Warranty Deed | $720,245 | None Available |
Mortgage History
| Date | Status | Loan Amount | Loan Type |
|---|---|---|---|
| Open | $420,000 | Purchase Money Mortgage | |
| Closed | $420,000 | Purchase Money Mortgage |
Property History
| Date | Event | Price | Change | Sq Ft Price |
|---|---|---|---|---|
| 10/28/2024 10/28/24 | Sold | $766,979 | +10.4% | $383 / Sq Ft |
| 06/19/2024 06/19/24 | Pending | -- | -- | -- |
| 03/19/2024 03/19/24 | Price Changed | $695,000 | 0.0% | $348 / Sq Ft |
| 03/16/2024 03/16/24 | Price Changed | $695,000 | +0.9% | $348 / Sq Ft |
| 04/25/2023 04/25/23 | Price Changed | $689,000 | +3.0% | $345 / Sq Ft |
| 02/15/2023 02/15/23 | Price Changed | $669,000 | +4.7% | $335 / Sq Ft |
| 10/28/2022 10/28/22 | Price Changed | $639,000 | +3.2% | $320 / Sq Ft |
| 06/10/2022 06/10/22 | For Sale | $619,000 | -- | $310 / Sq Ft |
Tax History Compared to Growth
Tax History
| Year | Tax Paid | Tax Assessment Tax Assessment Total Assessment is a certain percentage of the fair market value that is determined by local assessors to be the total taxable value of land and additions on the property. | Land | Improvement |
|---|---|---|---|---|
| 2024 | $2,022 | $61,040 | $61,040 | $0 |
| 2023 | $1,947 | $61,040 | $61,040 | $0 |
Agents Affiliated with this Home
-
Penny Gitberg

Seller's Agent in 2024
Penny Gitberg
Berkshire Hathaway Home Services
(860) 803-4254
37 in this area
82 Total Sales
-
Taylor Shurtleff
T
Buyer's Agent in 2024
Taylor Shurtleff
Real Broker CT, LLC
(860) 966-1834
1 in this area
32 Total Sales
Map
Source: SmartMLS
MLS Number: 170498887
APN: GRAN M:G-42 B:0058 L:0088
- 19 High Ridge Dr
- 375 Salmon Brook St
- 62 Hungary Rd
- 18 Cranberry Ln
- 110 W Granby Rd
- 45 Old Stagecoach Rd
- 20 Roundhill Rd
- 34 Rushford Meade Unit 34
- 8 Cottonwood Ct
- 277 N Granby Rd
- 4 Farmview Cir
- 8E Rolling Green
- 8F Rolling Green
- 8G Rolling Green
- 67 Barn Door Hills Rd
- 18 Chatsworth Rd
- 192 Day St
- 188 Day St
- 2 Windcrest Dr Unit 2
- 10 Lakeside Dr
