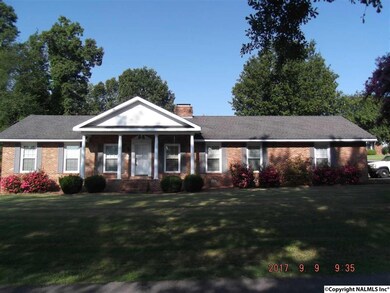
29 High St Trinity, AL 35673
Highlights
- 1 Fireplace
- No HOA
- Central Heating and Cooling System
About This Home
As of May 2018AUCTION SATURDAY OCTOBER 14TH 10:00 A.M. LIVING ESTATE OF CAROL ROBINSON. VERY NICE BRICK HOME @ 29 High St. Trinity, Al 35673. This Brick Home features Family Room w/Gas log Fireplace, Eat in Kitchen, Formal Dining & Living Rooms, 3 Bedrooms, 2 Bath, Heated and Cooled Sun Room. 2 Car attached Garage and a 2 Car detached Garage with finished Bonus Room. The personal property will be auctioned by Chris Hensley Auctions.
Last Agent to Sell the Property
Homestead Realty License #000064796 Listed on: 09/11/2017
Home Details
Home Type
- Single Family
Est. Annual Taxes
- $834
Lot Details
- Lot Dimensions are 150 x 145 x 39 x 105 x 120 x 58.5
Interior Spaces
- 2,388 Sq Ft Home
- Property has 1 Level
- 1 Fireplace
- Crawl Space
Bedrooms and Bathrooms
- 3 Bedrooms
Schools
- West Morgan Elementary School
- West Morgan High School
Utilities
- Central Heating and Cooling System
- Heating System Uses Natural Gas
Community Details
- No Home Owners Association
- Pinecrest Subdivision
Listing and Financial Details
- Tax Lot 26/27
- Assessor Parcel Number 0209300201030.000
Ownership History
Purchase Details
Home Financials for this Owner
Home Financials are based on the most recent Mortgage that was taken out on this home.Purchase Details
Home Financials for this Owner
Home Financials are based on the most recent Mortgage that was taken out on this home.Similar Homes in Trinity, AL
Home Values in the Area
Average Home Value in this Area
Purchase History
| Date | Type | Sale Price | Title Company |
|---|---|---|---|
| Warranty Deed | $173,500 | None Available | |
| Warranty Deed | $140,000 | None Available |
Mortgage History
| Date | Status | Loan Amount | Loan Type |
|---|---|---|---|
| Open | $164,350 | New Conventional |
Property History
| Date | Event | Price | Change | Sq Ft Price |
|---|---|---|---|---|
| 08/12/2018 08/12/18 | Off Market | $173,500 | -- | -- |
| 05/10/2018 05/10/18 | Sold | $173,500 | -3.6% | $73 / Sq Ft |
| 04/11/2018 04/11/18 | Pending | -- | -- | -- |
| 03/22/2018 03/22/18 | For Sale | $179,900 | +28.5% | $75 / Sq Ft |
| 01/19/2018 01/19/18 | Off Market | $140,000 | -- | -- |
| 10/20/2017 10/20/17 | Sold | $140,000 | 0.0% | $59 / Sq Ft |
| 10/14/2017 10/14/17 | Pending | -- | -- | -- |
| 09/11/2017 09/11/17 | For Sale | $140,000 | -- | $59 / Sq Ft |
Tax History Compared to Growth
Tax History
| Year | Tax Paid | Tax Assessment Tax Assessment Total Assessment is a certain percentage of the fair market value that is determined by local assessors to be the total taxable value of land and additions on the property. | Land | Improvement |
|---|---|---|---|---|
| 2024 | $834 | $20,930 | $1,880 | $19,050 |
| 2023 | $834 | $20,930 | $1,880 | $19,050 |
| 2022 | $834 | $20,930 | $1,880 | $19,050 |
| 2021 | $670 | $17,060 | $1,880 | $15,180 |
| 2020 | $670 | $32,240 | $1,880 | $30,360 |
| 2019 | $670 | $17,060 | $0 | $0 |
| 2015 | $581 | $14,960 | $0 | $0 |
| 2014 | $581 | $14,960 | $0 | $0 |
| 2013 | -- | $14,880 | $0 | $0 |
Agents Affiliated with this Home
-
Leighann Turner

Seller's Agent in 2018
Leighann Turner
RE/MAX
(256) 303-1519
21 in this area
292 Total Sales
-
Danette Williams

Buyer's Agent in 2018
Danette Williams
Parker Real Estate Res.LLC
(256) 566-9499
3 in this area
42 Total Sales
-
Darwin Halbrooks

Seller's Agent in 2017
Darwin Halbrooks
Homestead Realty
(256) 227-3796
26 Total Sales
Map
Source: ValleyMLS.com
MLS Number: 1078447
APN: 02-09-30-0-201-030.000
- 1498 Old Highway 24
- 135 Forest Hill Rd
- 173 N Seneca Dr
- 625 S Mountain Dr
- 14 Olivia St
- 96 Seneca Springs Dr
- 89 Bell Dr
- 4 Hawthorn Way
- 1 Hawthorn Way
- 6 Hawthorn Way
- 8 Hawthorn Way
- 7 Hawthorn Way
- 15 Hawthorn Way
- 9 Hawthorn Way
- 14 Hawthorn Way
- 11 Hawthorn Way
- 16 Hawthorn Way
- 13 Hawthorn Way
- 20 Hawthorn Way
- 19 Hawthorn Way






