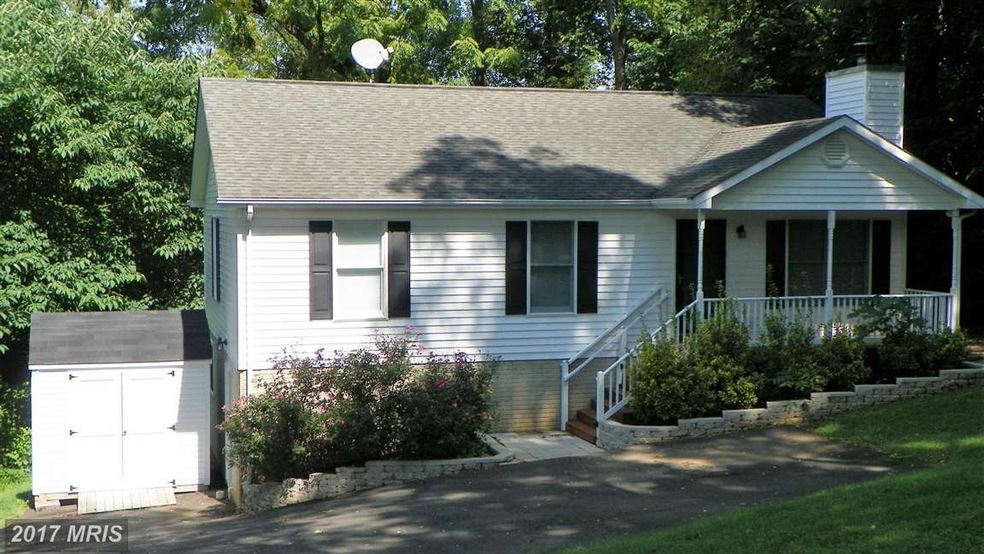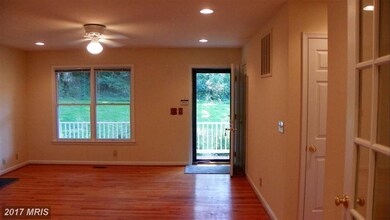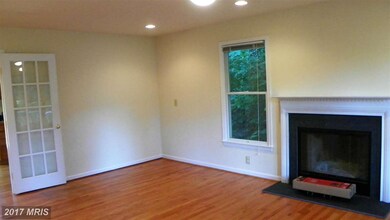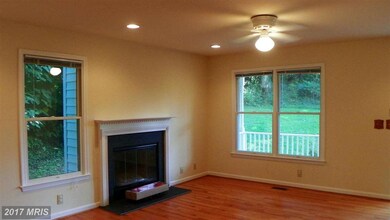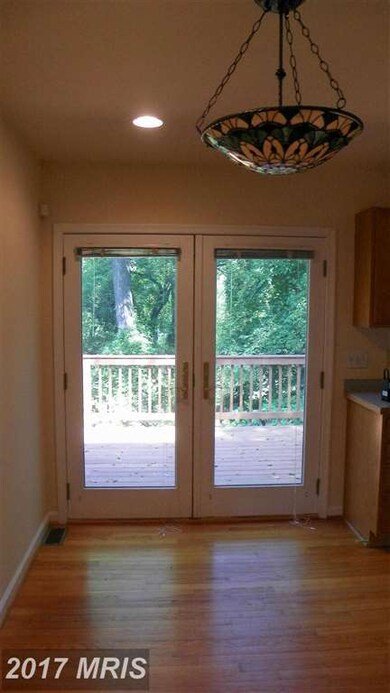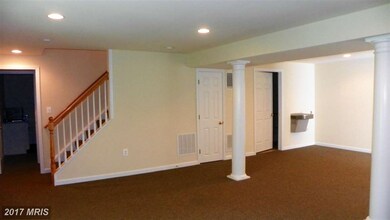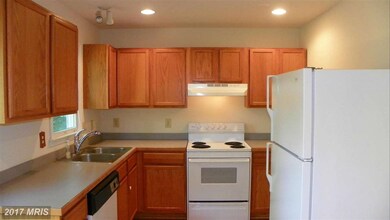
29 Horner St Warrenton, VA 20186
Highlights
- View of Trees or Woods
- Rambler Architecture
- Main Floor Bedroom
- Deck
- Wood Flooring
- 3-minute walk to Eva Walker Park
About This Home
As of February 2025Conveniently located & tucked away for privacy. Adorable Rambler w/paved driveway, rear deck, front porch & fully finished walkout basement. Hardwood floors & fireplace in living room.
Last Buyer's Agent
John Petrie
ERA Oakcrest Realty, Inc.

Home Details
Home Type
- Single Family
Est. Annual Taxes
- $2,433
Year Built
- Built in 1999
Lot Details
- 8,917 Sq Ft Lot
- The property's topography is level
- Property is in very good condition
- Property is zoned CB
Parking
- Off-Street Parking
Home Design
- Rambler Architecture
- Fiberglass Roof
- Vinyl Siding
Interior Spaces
- Property has 2 Levels
- Screen For Fireplace
- Fireplace Mantel
- Double Pane Windows
- Window Treatments
- Living Room
- Game Room
- Wood Flooring
- Views of Woods
Kitchen
- Eat-In Country Kitchen
- Stove
- Dishwasher
Bedrooms and Bathrooms
- 3 Main Level Bedrooms
- En-Suite Primary Bedroom
- En-Suite Bathroom
- 2.5 Bathrooms
Laundry
- Laundry Room
- Dryer
- Washer
Finished Basement
- Walk-Out Basement
- Basement Fills Entire Space Under The House
- Rear and Side Basement Entry
Outdoor Features
- Deck
- Shed
- Porch
Schools
- C.M. Bradley Elementary School
- Warrenton Middle School
- Fauquier High School
Utilities
- Central Air
- Heat Pump System
- Vented Exhaust Fan
- Electric Water Heater
Community Details
- No Home Owners Association
Listing and Financial Details
- Tax Lot H
- Assessor Parcel Number 6984-44-4235
Ownership History
Purchase Details
Home Financials for this Owner
Home Financials are based on the most recent Mortgage that was taken out on this home.Purchase Details
Home Financials for this Owner
Home Financials are based on the most recent Mortgage that was taken out on this home.Purchase Details
Home Financials for this Owner
Home Financials are based on the most recent Mortgage that was taken out on this home.Purchase Details
Purchase Details
Home Financials for this Owner
Home Financials are based on the most recent Mortgage that was taken out on this home.Purchase Details
Home Financials for this Owner
Home Financials are based on the most recent Mortgage that was taken out on this home.Similar Homes in Warrenton, VA
Home Values in the Area
Average Home Value in this Area
Purchase History
| Date | Type | Sale Price | Title Company |
|---|---|---|---|
| Deed | $560,000 | First American Title | |
| Warranty Deed | $289,900 | Attorney | |
| Warranty Deed | $250,000 | Piedmont Title | |
| Warranty Deed | $232,000 | -- | |
| Warranty Deed | $279,500 | -- | |
| Deed | $120,000 | -- |
Mortgage History
| Date | Status | Loan Amount | Loan Type |
|---|---|---|---|
| Open | $504,000 | New Conventional | |
| Previous Owner | $50,500 | Credit Line Revolving | |
| Previous Owner | $313,600 | New Conventional | |
| Previous Owner | $30,000 | Credit Line Revolving | |
| Previous Owner | $292,828 | Commercial | |
| Previous Owner | $223,600 | Commercial | |
| Previous Owner | $79,000 | Credit Line Revolving | |
| Previous Owner | $105,000 | Commercial |
Property History
| Date | Event | Price | Change | Sq Ft Price |
|---|---|---|---|---|
| 07/11/2025 07/11/25 | For Rent | $3,900 | 0.0% | -- |
| 02/12/2025 02/12/25 | Sold | $560,000 | +1.8% | $250 / Sq Ft |
| 12/20/2024 12/20/24 | For Sale | $549,900 | +89.7% | $245 / Sq Ft |
| 11/04/2016 11/04/16 | Sold | $289,900 | 0.0% | $129 / Sq Ft |
| 09/17/2016 09/17/16 | Pending | -- | -- | -- |
| 09/12/2016 09/12/16 | For Sale | $289,900 | +16.0% | $129 / Sq Ft |
| 08/31/2016 08/31/16 | Sold | $250,000 | 0.0% | $112 / Sq Ft |
| 08/02/2016 08/02/16 | Pending | -- | -- | -- |
| 07/30/2016 07/30/16 | For Sale | $249,999 | -- | $112 / Sq Ft |
Tax History Compared to Growth
Tax History
| Year | Tax Paid | Tax Assessment Tax Assessment Total Assessment is a certain percentage of the fair market value that is determined by local assessors to be the total taxable value of land and additions on the property. | Land | Improvement |
|---|---|---|---|---|
| 2025 | $4,645 | $480,300 | $240,800 | $239,500 |
| 2024 | $4,529 | $480,300 | $240,800 | $239,500 |
| 2023 | $4,337 | $480,300 | $240,800 | $239,500 |
| 2022 | $4,337 | $480,300 | $240,800 | $239,500 |
| 2021 | $2,721 | $273,700 | $107,000 | $166,700 |
| 2020 | $2,721 | $273,700 | $107,000 | $166,700 |
| 2019 | $2,721 | $273,700 | $107,000 | $166,700 |
| 2018 | $2,688 | $273,700 | $107,000 | $166,700 |
| 2016 | $2,365 | $227,600 | $107,000 | $120,600 |
| 2015 | -- | $227,600 | $107,000 | $120,600 |
| 2014 | -- | $227,600 | $107,000 | $120,600 |
Agents Affiliated with this Home
-
Jaya Tawney

Seller's Agent in 2025
Jaya Tawney
Pearson Smith Realty, LLC
(732) 267-1599
1 in this area
95 Total Sales
-
L
Seller's Agent in 2025
Linh Aquino
Redfin Corporation
-
Emily Henry

Seller's Agent in 2016
Emily Henry
Long & Foster
(540) 229-0680
10 in this area
106 Total Sales
-
J
Seller's Agent in 2016
Jim Mims
Coldwell Banker (NRT-Southeast-MidAtlantic)
-
J
Buyer's Agent in 2016
John Petrie
ERA Oakcrest Realty, Inc.
Map
Source: Bright MLS
MLS Number: 1001639111
APN: 6984-44-4235
- 134 Haiti St
- 67 Horner St
- 135 Haiti St
- 143 Haiti St
- 141 Haiti St
- 27 Durham Hill Ln
- 26 Durham Hill Ln
- 50 Culpeper St
- 20 N Calhoun St
- 236 Preston Dr
- 226 Winchester St
- 172B Leeds Ct W
- 280 Alexandria Pike
- 221 Cannon Way
- 52 Fairfax St
- 165 Green St
- 315 Winterset Ln
- 0 Walker Dr Unit A-112 VAFQ2015996
- 0 Walker Dr Unit A-113 VAFQ2015994
- 0 Walker Dr Unit A-104 VAFQ2015992
