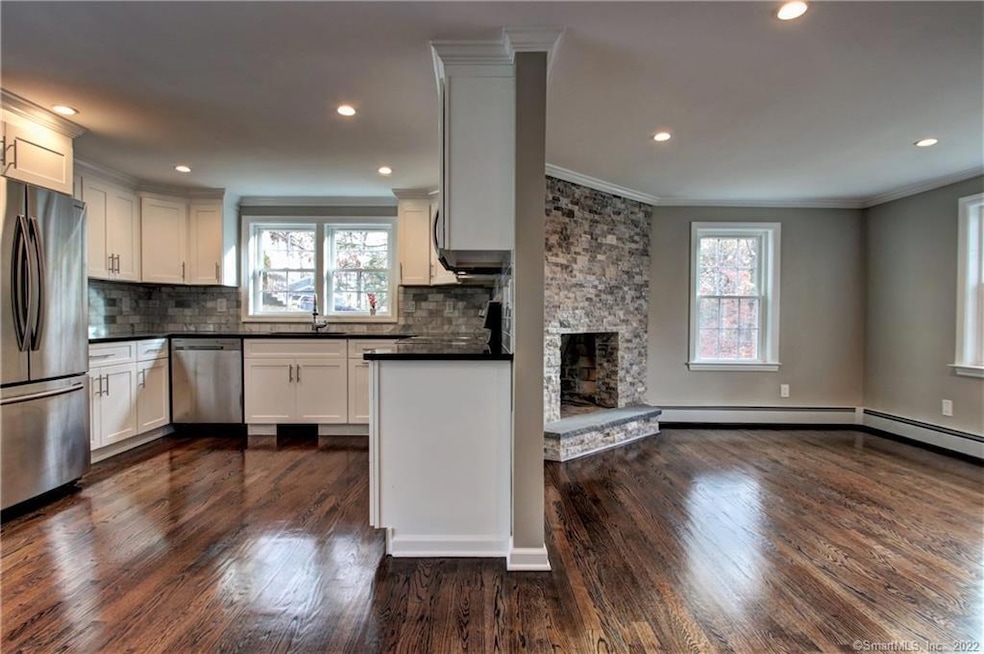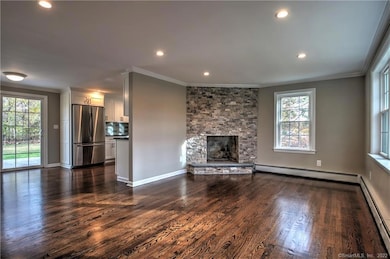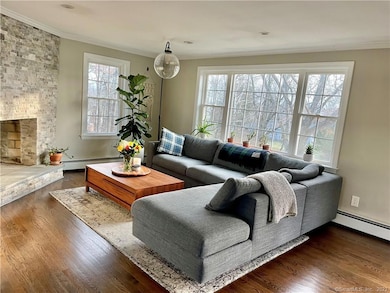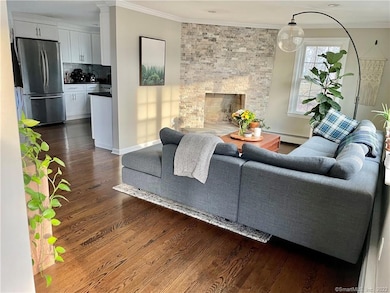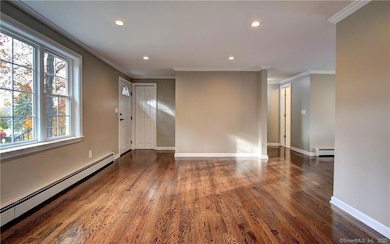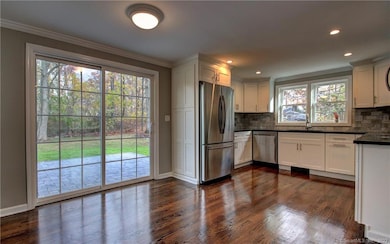29 Horseshoe Dr Danbury, CT 06811
Highlights
- Property is near public transit
- Attic
- Storm Windows
- Ranch Style House
- Thermal Windows
- Patio
About This Home
RARE FIND...A RENTAL LIKE THIS ONE! COME AND SEE THIS COMMUTERS DREAM....A BEAUTIFUL RENOVATED (2018) RANCH BOASTS OVERSIZED MBR WITH PRIVATE MASTER BATHROOM AND 2 OTHER AMPLE SIZE BEDROOMS. LIGHT & BRIGHT NEW WHITE KITCHEN WITH STAINLESS STEEL APPLIANCES AND GRANITE COUNTERTOPS. LARGE OPEN FAMILY ROOM WITH STONE FIREPLACE. HARDWOOD FLOORS & CROWN MOLDING THROUGHOUT . NEWER SEPTIC SYSTEM INSTALLED IN 2018. NEWER WINDOWS , ROOF ,INTERIOR SIX PANEL DOORS & ELECTRIC PANEL. NEWER BOILER . OVERSIZED GARAGE . PLENTY OF SUNLIGHT IN THE 450 SQFT OF FINISHED LOWER LEVEL . BELGIUM BLOCKS LINE THE DRIVEWAY. SITUATED ON .59 ACRES ON A QUIET STREET YET CONVENIENTLY LOCATED TO THE HIGHWAY , DANBURY MALL, RESTAURANTS & CANDLEWOOD LAKE. OPEN FLOOR PLAN & SLIDERS TO THE PATIO LEAD TO YOUR PRIVATE AND SERENE BACKYARD MAKING THIS HOME GREAT FOR ENTERTAINMENT INSIDE AND OUT! NOT TO BE MISSED! GREAT COMMUTE TO LOWER FAIRFIELD COUNTY, WESTCHESTER AND NYC. ONE FLOOR LIVING. ALL APPLICANTS SUBJECT TO CREDIT REPORT AND EMPLOYMENT VERIFICATION. 1st month and 2 months security required. NO PETS NO SMOKING NO CO-SIGNERS.NO EXCEPTIONS. AVAILABLE JULY 1ST. TENANT IN PLACE UNTIL THEN. PHOTOS PROFESSIONALLY TAKEN 2018. PHOTOS WITH FURNITURE ARE FROM PREVIOUS TENANT. STARTER HOME OR DOWN SIZING HOME! Fireplace not for tenant use. TENANTS IN PLACE AND NEED NOTICE FOR SHOWING. SHOES OFF.
Last Listed By
Coldwell Banker Realty License #RES.0800458 Listed on: 05/22/2025

Home Details
Home Type
- Single Family
Est. Annual Taxes
- $5,972
Year Built
- Built in 1961
Lot Details
- 0.59 Acre Lot
- Stone Wall
- Property is zoned RA40
Home Design
- Ranch Style House
- Wood Siding
- Masonry Siding
- Shingle Siding
Interior Spaces
- 1,248 Sq Ft Home
- Thermal Windows
- Partially Finished Basement
- Partial Basement
Kitchen
- Electric Range
- Microwave
- Dishwasher
Bedrooms and Bathrooms
- 3 Bedrooms
- 2 Full Bathrooms
Attic
- Storage In Attic
- Pull Down Stairs to Attic
Home Security
- Storm Windows
- Storm Doors
Parking
- 1 Car Garage
- Automatic Garage Door Opener
Outdoor Features
- Patio
- Exterior Lighting
- Rain Gutters
Location
- Property is near public transit
- Property is near shops
- Property is near a golf course
Schools
- Danbury High School
Utilities
- Baseboard Heating
- Heating System Uses Oil
- Heating System Uses Oil Above Ground
- Private Company Owned Well
- Oil Water Heater
Community Details
- Public Transportation
Listing and Financial Details
- Assessor Parcel Number 73712
Map
Source: SmartMLS
MLS Number: 24097640
APN: DANB-000009H-000000-000097
- 23 Jeanette Rd
- 24 Cornell Rd
- 25 Padanaram Rd Unit 14
- 33 Cornell Rd
- 2A Jeanette St Unit 7
- 2A Jeanette St Unit 19
- 8 Rose Ln Unit 24-23
- 8 Rose Ln Unit 22-7
- 16 Hayestown Rd Unit C301
- 16 Hayestown Rd Unit A403
- 2 Shoreview Ln
- 4 Shoreview Ln
- 48 E Hayestown Rd Unit 204
- 9 Wood St
- 20 E Pembroke Rd Unit 55
- 9 Berkshire Dr
- 21 Alan Ave
- 56 Stetson Place Unit 56
- 68 Stetson Place Unit 68
- 1 Dogwood Dr
