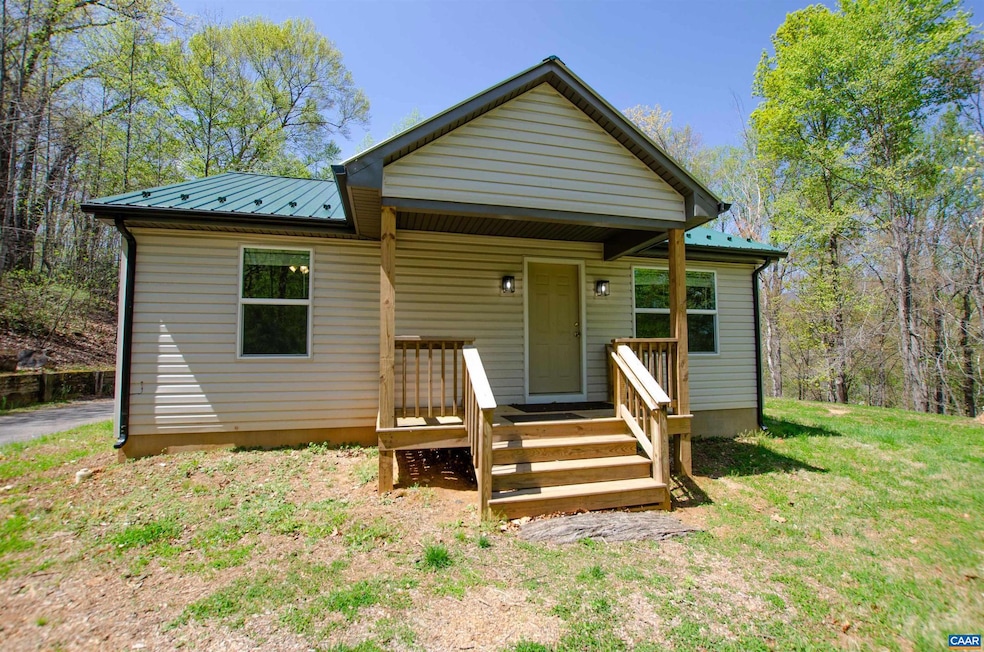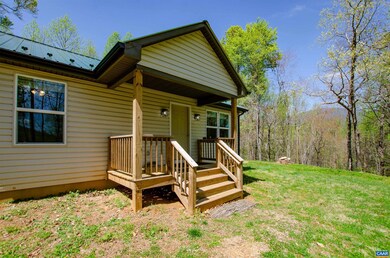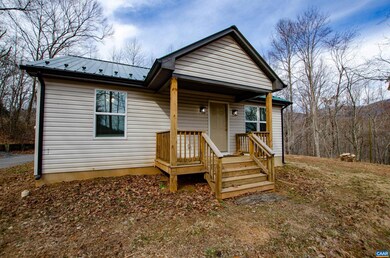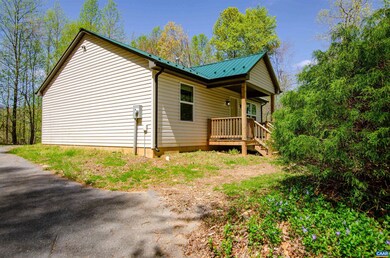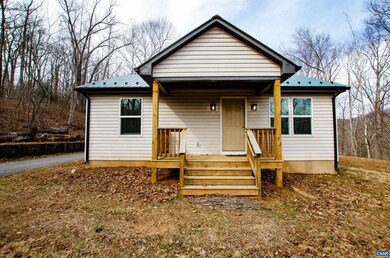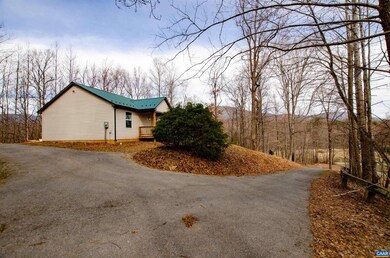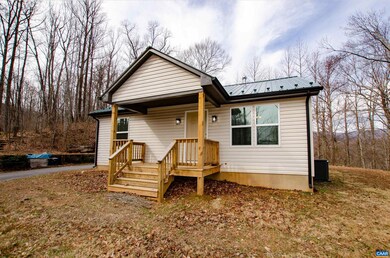
29 Horseshoe Mountain Rd Roseland, VA 22967
Highlights
- Panoramic View
- Secluded Lot
- Partially Wooded Lot
- Wood Burning Stove
- Cathedral Ceiling
- Rambler Architecture
About This Home
As of July 2025AMAZING LOCATION with PANORAMIC MOUNTAIN VIEWS, this new, low maintenance cottage on nearly 5 acres is a stone's throw from Devil's Backbone and minutes to all the breweries, views, wineries, dining, entertainment, and outdoor activities Route 151 and Wintergreen Resort have to offer - golf, tennis, skiing, events and more! As you ascend the private paved drive to this cutie atop its mountain perch, the serenity of the idyllic natural setting greets you with birdsong and tranquility. The interior boasts one level living with a bright open floor plan, cozy woodstove, vaulted ceilings, views from every window, and low maintenance luxury vinyl plank throughout. Owner's en suite with attached bath and an additional bedroom with full hall bath. New tin roof and vinyl exterior make outside maintenance a breeze for your perfect mountain retreat or year-round home. Extra access point for septic for a trailer/motorhome. The only property with a paved drive in the community! Scenic walking paths and stream. Property association has very limited rules/covenants, is provided primarily for road maintenance. Priced below appraised value!,Wood Cabinets,Fireplace in Living Room
Last Agent to Sell the Property
KELLER WILLIAMS ALLIANCE - CHARLOTTESVILLE License #0225212210[4541] Listed on: 03/13/2025

Home Details
Home Type
- Single Family
Est. Annual Taxes
- $1,663
Year Built
- Built in 2023
Lot Details
- 4.9 Acre Lot
- Creek or Stream
- Secluded Lot
- Partially Wooded Lot
- Property is zoned A-1, Agricultural
Property Views
- Panoramic
- Woods
- Mountain
- Garden
Home Design
- Rambler Architecture
- Metal Roof
- Vinyl Siding
- Concrete Perimeter Foundation
Interior Spaces
- 896 Sq Ft Home
- Property has 1 Level
- Cathedral Ceiling
- Wood Burning Stove
- Wood Burning Fireplace
- Low Emissivity Windows
- Vinyl Clad Windows
- Living Room
- Fire and Smoke Detector
- Stacked Washer and Dryer
Bedrooms and Bathrooms
- 2 Main Level Bedrooms
- 2 Full Bathrooms
Schools
- Rockfish Elementary School
- Nelson Middle School
- Nelson High School
Utilities
- No Cooling
- Heat Pump System
- Well
- Septic Tank
Community Details
- Property has a Home Owners Association
- Association fees include insurance, road maintenance
- Like New Panoramic Mountain View Cottage Amazing L Community
- Mountainous Community
Ownership History
Purchase Details
Home Financials for this Owner
Home Financials are based on the most recent Mortgage that was taken out on this home.Similar Homes in Roseland, VA
Home Values in the Area
Average Home Value in this Area
Purchase History
| Date | Type | Sale Price | Title Company |
|---|---|---|---|
| Deed | $80,000 | None Available |
Mortgage History
| Date | Status | Loan Amount | Loan Type |
|---|---|---|---|
| Open | $220,000 | Credit Line Revolving | |
| Closed | $68,000 | Credit Line Revolving | |
| Previous Owner | $230,000 | New Conventional |
Property History
| Date | Event | Price | Change | Sq Ft Price |
|---|---|---|---|---|
| 07/07/2025 07/07/25 | Sold | $335,000 | -4.3% | $374 / Sq Ft |
| 04/22/2025 04/22/25 | Price Changed | $350,000 | -6.7% | $391 / Sq Ft |
| 04/10/2025 04/10/25 | Price Changed | $375,000 | -1.3% | $419 / Sq Ft |
| 03/13/2025 03/13/25 | For Sale | $380,000 | -11.6% | $424 / Sq Ft |
| 04/11/2024 04/11/24 | Price Changed | $429,900 | -2.3% | $480 / Sq Ft |
| 03/16/2024 03/16/24 | Price Changed | $439,900 | -2.2% | $491 / Sq Ft |
| 01/29/2024 01/29/24 | Price Changed | $449,900 | -4.3% | $502 / Sq Ft |
| 01/01/2024 01/01/24 | Price Changed | $469,900 | -1.1% | $524 / Sq Ft |
| 12/03/2023 12/03/23 | For Sale | $474,900 | -- | $530 / Sq Ft |
Tax History Compared to Growth
Tax History
| Year | Tax Paid | Tax Assessment Tax Assessment Total Assessment is a certain percentage of the fair market value that is determined by local assessors to be the total taxable value of land and additions on the property. | Land | Improvement |
|---|---|---|---|---|
| 2025 | $1,662 | $255,700 | $99,000 | $156,700 |
| 2024 | $1,662 | $255,700 | $99,000 | $156,700 |
| 2023 | $664 | $102,200 | $99,000 | $3,200 |
| 2022 | $664 | $102,200 | $99,000 | $3,200 |
| 2021 | $792 | $110,000 | $106,800 | $3,200 |
| 2020 | $792 | $110,000 | $106,800 | $3,200 |
| 2019 | $2,569 | $356,800 | $106,800 | $250,000 |
| 2018 | $2,569 | $356,800 | $106,800 | $250,000 |
| 2017 | $2,508 | $348,400 | $106,800 | $241,600 |
| 2016 | $2,508 | $348,400 | $106,800 | $241,600 |
| 2015 | $2,508 | $348,400 | $106,800 | $241,600 |
| 2014 | $2,508 | $348,400 | $106,800 | $241,600 |
Agents Affiliated with this Home
-
CRAIG SPICER

Seller's Agent in 2025
CRAIG SPICER
KELLER WILLIAMS ALLIANCE - CHARLOTTESVILLE
(434) 390-4453
116 Total Sales
-
IVY HAINES

Buyer's Agent in 2025
IVY HAINES
NEST REALTY GROUP
(434) 981-5809
82 Total Sales
-
E
Seller's Agent in 2023
Ethan Chase
Elite Realty
Map
Source: Bright MLS
MLS Number: 661841
APN: 31-6-2
- 476 Three Ridges Condos
- 0 Dogwood Ln Unit VANL2000436
- 72 Katies Way
- 380 Blackrock Cir
- TBD Rockfish Valley Hwy
- 00 Blackrock Cir
- 26 May Apple Ln
- 906 Stoney Creek W
- 717 Cedar Meadow Dr
- 316 Stoney Creek W Unit 50, SECTION E, VALLE
- 316 Stoney Creek W
- 127 Blackrock Cir
- 0 Blackrock Cir Unit LotWP001
- 107 Chestnut Ln Unit 33
- 107 Chestnut Ln
- 268 Saddleback Knoll
- 32 Chestnut Ln
- 67 Dogwood Rd Unit 51
- 67 Dogwood Rd
- 16 Chestnut Ln
