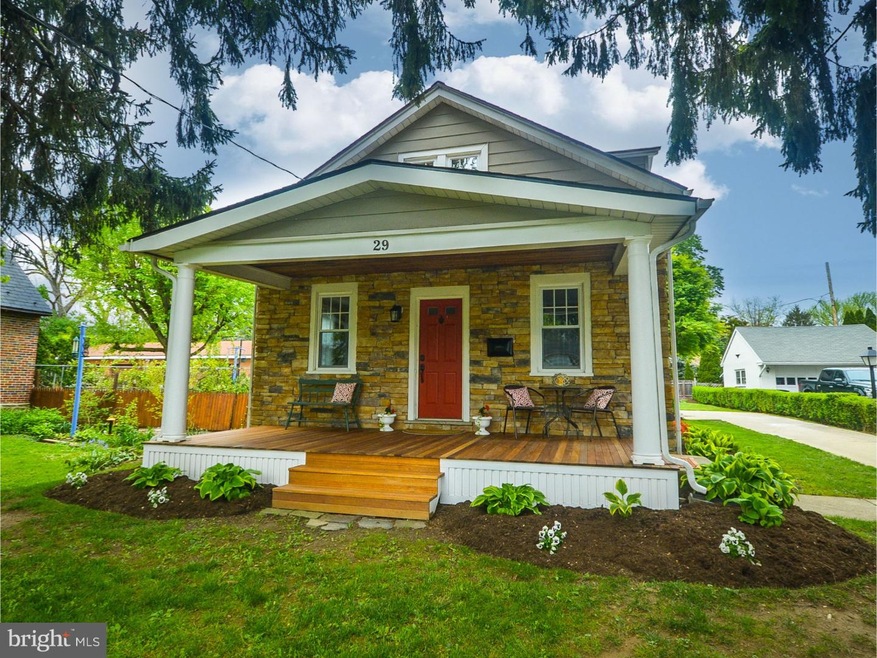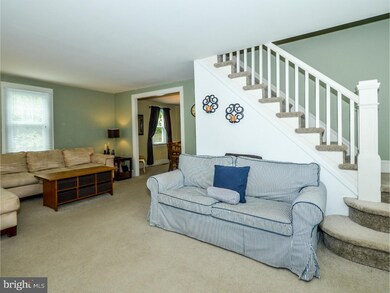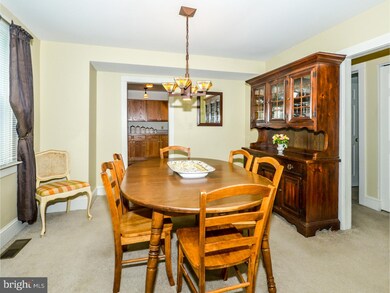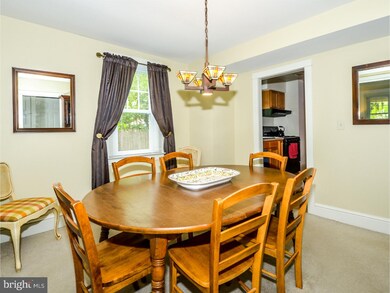
29 Jones Ave Flourtown, PA 19031
Highlights
- Colonial Architecture
- No HOA
- Butlers Pantry
- Springfield Township Middle School Rated A-
- Porch
- 1 Car Attached Garage
About This Home
As of December 2020Charming single located on a quiet street in Historic Flourtown. Original home dating back to early 20th century with addition and renovations in 2005 adding extra charm and character to this home. This beautiful home has been lovingly maintained and updated, and is located in desirable Springfield Township School District. Property begins with a beautiful new mahogany tongue and groove porch and steps with generous front yard, giving a warm welcome to you and your guests. Enter into a spacious living room, formal dining room, and updated kitchen with lots of cabinet space; additional living space currently used as a den or could be office space, side entrance/mudroom, powder room, and convenient entrance to an oversized garage. The second floor offers master suite with two closets, one of which is a walkthru to an en suite bathroom. Two other generous size bedrooms, hall bath and conveniently located second floor laundry room, including a new washing machine. Clean, partial basement has been professionally waterproofed and ready to be finished as additional living space. Plenty of additional parking with this extra long driveway enough for 3-4 cars. Beautiful partially fenced in rear lot. Location is very convenient to shopping and restaurants in downtown Flourtown and Chestnut Hill, New Movie Tavern, organic co-op Weavers's way, Whole Foods, Trader Joe's, Morris Arboretum, walking trails, and parks all in close proximity. Located close to major highways and train stations for easy commute to center city Philadelphia. Don't miss your opportunity to own this Charming Flourtown Home!
Last Agent to Sell the Property
Coldwell Banker Hearthside Realtors Listed on: 05/10/2016

Home Details
Home Type
- Single Family
Est. Annual Taxes
- $4,670
Year Built
- Built in 1927
Lot Details
- 7,100 Sq Ft Lot
- Property is in good condition
Parking
- 1 Car Attached Garage
- 3 Open Parking Spaces
- Driveway
Home Design
- Colonial Architecture
- Shingle Roof
- Stone Siding
- Stucco
Interior Spaces
- 1,823 Sq Ft Home
- Property has 2 Levels
- Replacement Windows
- Living Room
- Dining Room
- Unfinished Basement
- Partial Basement
- Attic Fan
- Laundry on upper level
Kitchen
- Butlers Pantry
- Built-In Range
- Dishwasher
Flooring
- Wall to Wall Carpet
- Tile or Brick
Bedrooms and Bathrooms
- 3 Bedrooms
- En-Suite Primary Bedroom
- En-Suite Bathroom
Outdoor Features
- Porch
Schools
- Springfield Township Middle School
- Springfield Township High School
Utilities
- Forced Air Heating and Cooling System
- Heating System Uses Gas
- 200+ Amp Service
- Natural Gas Water Heater
Community Details
- No Home Owners Association
- Flourtown Subdivision
Listing and Financial Details
- Tax Lot 050
- Assessor Parcel Number 52-00-09550-001
Ownership History
Purchase Details
Home Financials for this Owner
Home Financials are based on the most recent Mortgage that was taken out on this home.Purchase Details
Home Financials for this Owner
Home Financials are based on the most recent Mortgage that was taken out on this home.Purchase Details
Home Financials for this Owner
Home Financials are based on the most recent Mortgage that was taken out on this home.Purchase Details
Home Financials for this Owner
Home Financials are based on the most recent Mortgage that was taken out on this home.Purchase Details
Similar Home in Flourtown, PA
Home Values in the Area
Average Home Value in this Area
Purchase History
| Date | Type | Sale Price | Title Company |
|---|---|---|---|
| Deed | $394,900 | None Available | |
| Deed | $325,000 | None Available | |
| Deed | $287,000 | None Available | |
| Deed | $326,500 | None Available | |
| Deed | $168,500 | -- |
Mortgage History
| Date | Status | Loan Amount | Loan Type |
|---|---|---|---|
| Open | $337,141 | New Conventional | |
| Previous Owner | $308,750 | New Conventional | |
| Previous Owner | $272,650 | FHA | |
| Previous Owner | $261,200 | No Value Available | |
| Previous Owner | $150,000 | Unknown |
Property History
| Date | Event | Price | Change | Sq Ft Price |
|---|---|---|---|---|
| 12/09/2020 12/09/20 | Sold | $394,900 | +1.3% | $292 / Sq Ft |
| 10/26/2020 10/26/20 | Pending | -- | -- | -- |
| 10/24/2020 10/24/20 | For Sale | $389,900 | +20.0% | $289 / Sq Ft |
| 07/29/2016 07/29/16 | Sold | $325,000 | -3.0% | $178 / Sq Ft |
| 06/14/2016 06/14/16 | Pending | -- | -- | -- |
| 05/10/2016 05/10/16 | For Sale | $335,000 | -- | $184 / Sq Ft |
Tax History Compared to Growth
Tax History
| Year | Tax Paid | Tax Assessment Tax Assessment Total Assessment is a certain percentage of the fair market value that is determined by local assessors to be the total taxable value of land and additions on the property. | Land | Improvement |
|---|---|---|---|---|
| 2024 | $5,670 | $120,360 | -- | -- |
| 2023 | $5,472 | $120,360 | $0 | $0 |
| 2022 | $5,315 | $120,360 | $0 | $0 |
| 2021 | $5,176 | $120,360 | $0 | $0 |
| 2020 | $5,055 | $120,360 | $0 | $0 |
| 2019 | $4,978 | $120,360 | $0 | $0 |
| 2018 | $4,978 | $120,360 | $0 | $0 |
| 2017 | $4,752 | $120,360 | $0 | $0 |
| 2016 | $4,704 | $120,360 | $0 | $0 |
| 2015 | $4,471 | $120,360 | $0 | $0 |
| 2014 | $4,471 | $120,360 | $0 | $0 |
Agents Affiliated with this Home
-
Joseph Mongan

Seller's Agent in 2020
Joseph Mongan
Long & Foster Real Estate, Inc.
(267) 688-6468
2 in this area
56 Total Sales
-
Nikki Murray

Buyer's Agent in 2020
Nikki Murray
Compass
(215) 704-4375
9 in this area
66 Total Sales
-
Lydia Vessels

Seller's Agent in 2016
Lydia Vessels
Coldwell Banker Hearthside Realtors
(215) 379-2002
1 in this area
219 Total Sales
-
Paul Welsh

Buyer's Agent in 2016
Paul Welsh
BHHS Fox & Roach
(215) 517-6338
72 Total Sales
Map
Source: Bright MLS
MLS Number: 1003475499
APN: 52-00-09550-001
- 14 Franklin Ave
- 104 Atwood Rd
- 100 Chesney Ln
- 20 Grove Ave
- 28 Grove Ave
- 654 Bethlehem Pike
- 711 Avondale Rd
- 305 Glenway Rd
- 0001 Pennybrook Ct Unit REDFORD
- 403 Pennybrook Ct Unit 2 REDFORD
- 404 Pennybrook Ct Unit 15 REDFORD
- 406 Pennybrook Ct Unit 14 REDFORD
- 155 Erdenheim Rd
- 15 Erdenheim Rd
- 14 Auchy Rd
- 312 E Mill Rd
- 503 Poplar Rd
- 6128 W Valley Green Rd
- 6274 W Valley Green Rd
- 210 Sunnybrook Rd






