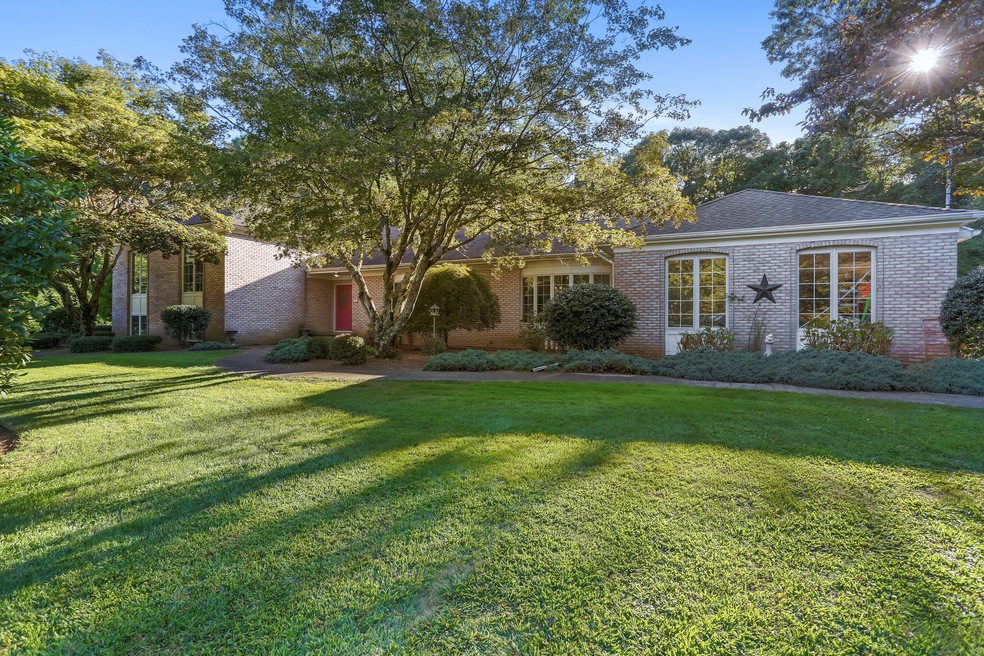
29 Ledgewood Rd Shelton, CT 06484
Highlights
- Heated In Ground Pool
- Attic
- Shed
- Deck
- 2 Fireplaces
- Property is near shops
About This Home
As of December 2024Welcome to this expansive, custom built, split-level home with an in-law suite, perfectly situated on 0.92 acres in the desirable Huntington area of Shelton. Boasting over 3,900 square feet of living space, this 6 bedroom, 3.5 bath residence offers both comfort and style. The spacious eat-in kitchen, complete with a double oven, stainless steel appliances and pantry, seamlessly flows into the large family room with a cozy fireplace. Step from the kitchen onto your private deck, overlooking a picturesque backyard with an in-ground, heated pool, perfect for relaxation and entertaining. The first floor also features a gorgeous living room with bay window, fireplace, crown molding and built-in shelving, sun-filled dining room with crown molding, updated half bathroom and mudroom. The pristine second floor includes a primary bedroom with en suite, 3 additional bedrooms and common bathroom. The lower level offers a generously sized in-law suite, featuring a spacious kitchen, a comfortable family room, two well-proportioned bedrooms, and a full bathroom. Hardwood floors, 3 zone central air-conditioning, 4 zone heating, 2 car attached garage, electric dog fence and irrigation system. Convenient to shopping, restaurants and highways, this is an extraordinary opportunity to own a unique property in a wonderful community in Shelton!
Last Agent to Sell the Property
William Raveis Real Estate License #RES.0800166 Listed on: 09/13/2024

Home Details
Home Type
- Single Family
Est. Annual Taxes
- $8,469
Year Built
- Built in 1982
Lot Details
- 0.92 Acre Lot
- Level Lot
- Sprinkler System
Home Design
- Split Level Home
- Brick Exterior Construction
- Concrete Foundation
- Frame Construction
- Asphalt Shingled Roof
- Masonry Siding
Interior Spaces
- 2 Fireplaces
- Basement Fills Entire Space Under The House
- Pull Down Stairs to Attic
Kitchen
- Built-In Oven
- Electric Cooktop
- Microwave
- Dishwasher
Bedrooms and Bathrooms
- 4 Bedrooms
Laundry
- Laundry on main level
- Dryer
- Washer
Parking
- 2 Car Garage
- Parking Deck
Eco-Friendly Details
- Heating system powered by active solar
Outdoor Features
- Heated In Ground Pool
- Deck
- Shed
Location
- Property is near shops
- Property is near a golf course
Schools
- Elizabeth Shelton Elementary School
- Shelton Middle School
- Perry Hill Middle School
- Shelton High School
Utilities
- Central Air
- Baseboard Heating
- Heating System Uses Oil
- Fuel Tank Located in Basement
Listing and Financial Details
- Assessor Parcel Number 291830
Ownership History
Purchase Details
Home Financials for this Owner
Home Financials are based on the most recent Mortgage that was taken out on this home.Purchase Details
Similar Homes in Shelton, CT
Home Values in the Area
Average Home Value in this Area
Purchase History
| Date | Type | Sale Price | Title Company |
|---|---|---|---|
| Warranty Deed | $735,000 | None Available | |
| Warranty Deed | $735,000 | None Available | |
| Warranty Deed | $701,250 | -- | |
| Warranty Deed | $701,250 | -- |
Mortgage History
| Date | Status | Loan Amount | Loan Type |
|---|---|---|---|
| Previous Owner | $457,028 | Unknown | |
| Previous Owner | $100,000 | No Value Available | |
| Previous Owner | $480,000 | No Value Available |
Property History
| Date | Event | Price | Change | Sq Ft Price |
|---|---|---|---|---|
| 12/13/2024 12/13/24 | Sold | $735,000 | -2.0% | $188 / Sq Ft |
| 09/30/2024 09/30/24 | Price Changed | $750,000 | -6.3% | $192 / Sq Ft |
| 09/13/2024 09/13/24 | For Sale | $800,000 | -- | $205 / Sq Ft |
Tax History Compared to Growth
Tax History
| Year | Tax Paid | Tax Assessment Tax Assessment Total Assessment is a certain percentage of the fair market value that is determined by local assessors to be the total taxable value of land and additions on the property. | Land | Improvement |
|---|---|---|---|---|
| 2024 | $8,469 | $441,560 | $91,000 | $350,560 |
| 2023 | $7,714 | $441,560 | $91,000 | $350,560 |
| 2022 | $7,714 | $441,560 | $91,000 | $350,560 |
| 2021 | $9,436 | $428,330 | $70,700 | $357,630 |
| 2020 | $9,603 | $428,330 | $70,700 | $357,630 |
| 2019 | $9,603 | $428,330 | $70,700 | $357,630 |
| 2017 | $9,513 | $428,330 | $70,700 | $357,630 |
| 2015 | $9,403 | $421,470 | $70,700 | $350,770 |
| 2014 | $9,403 | $421,470 | $70,700 | $350,770 |
Agents Affiliated with this Home
-
Danielle McCain

Seller's Agent in 2024
Danielle McCain
William Raveis Real Estate
(203) 257-8581
17 in this area
135 Total Sales
-
Annpauline Creamer

Buyer's Agent in 2024
Annpauline Creamer
Houlihan Lawrence
(845) 590-8968
3 in this area
77 Total Sales
Map
Source: SmartMLS
MLS Number: 24045614
APN: SHEL-000135-000000-000039
- 33 Ledgewood Rd
- 44 Rock Ridge Rd
- 71 Old Dairy Ln
- 6 Maple Ave
- 253 Summerfield Gardens Unit 253
- 9 Woodsend Ave
- 227 Meadow St
- 18 Frans Way
- 52 Hilltop Dr
- 15 Wellington Ct
- 37 Independence Dr
- 14 Button Rd
- 14 Mayflower Ln
- 61 Maler Ave
- 64 Sachem Dr
- 24 Cedar Hill Rd
- 32 Deer Run Ln
- 21 Meadow Lake Dr
- 37 Foley Ave
- 259 Riverview Ave
