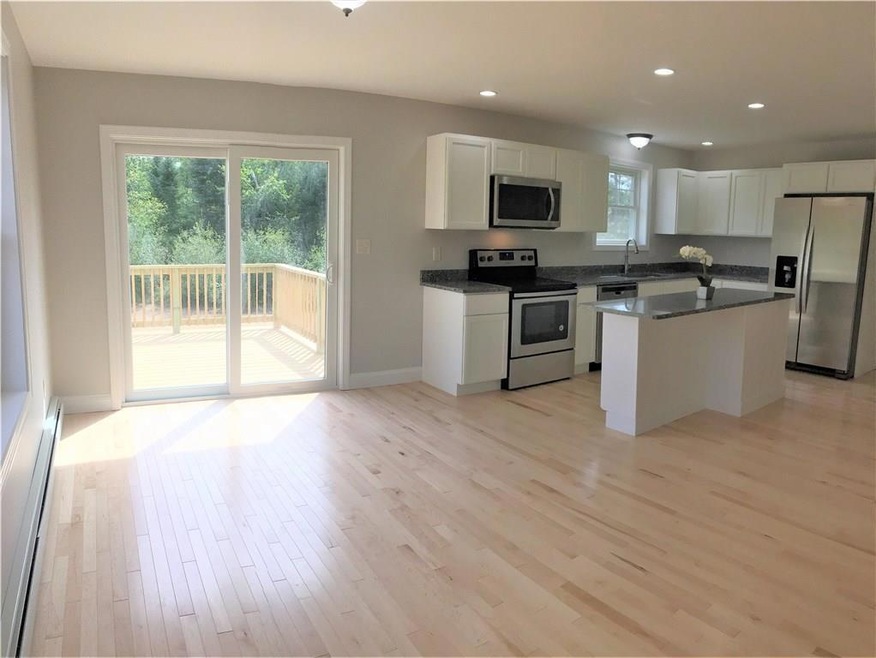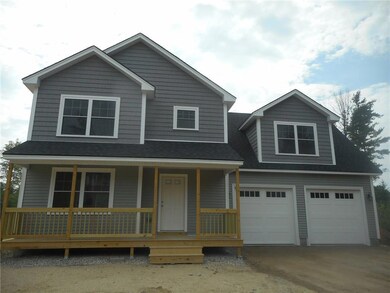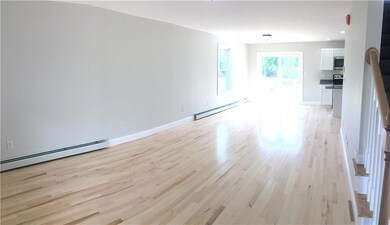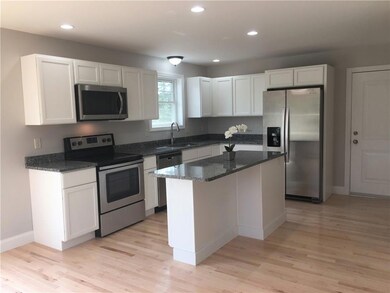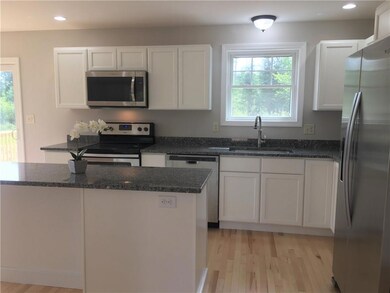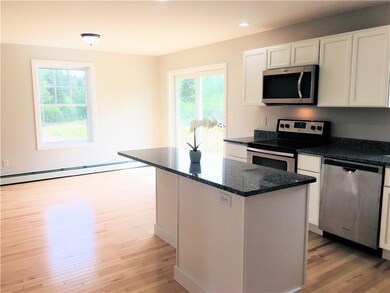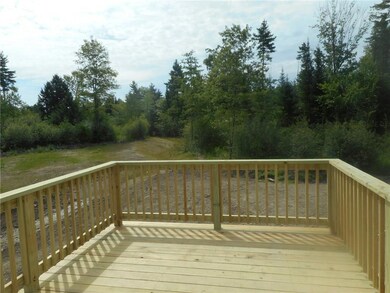
$300,000
- 3 Beds
- 2 Baths
- 1,212 Sq Ft
- 50 Johnson Rd
- Gorham, ME
INVESTORS TAKE NOTICE, CONTRACTOR SPECIAL. UPDATE: No offers considered until after 5pm Friday May 23rd. Structurally sound home in both framing and foundation but needs interior and exterior remodeling, updating, cleaning etc. Furnace, Elec. Water Heater, Oil tank and electric are updated and working at time of listing. There will be no interior photos posted per family request. Must be viewed
James Gammon EXP Realty
