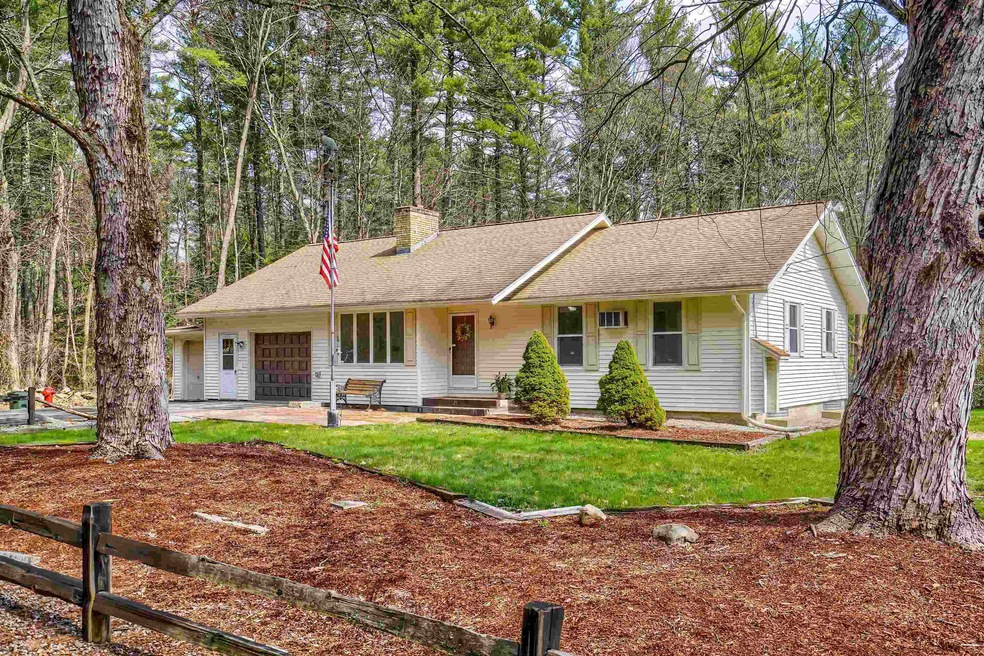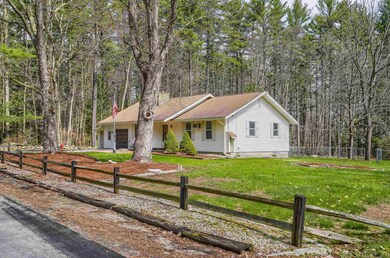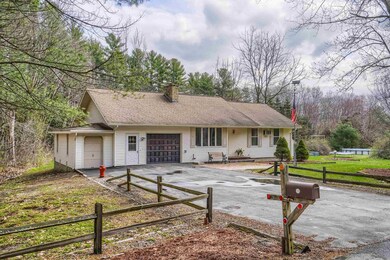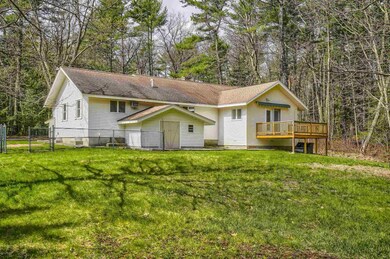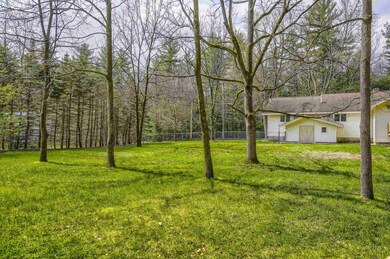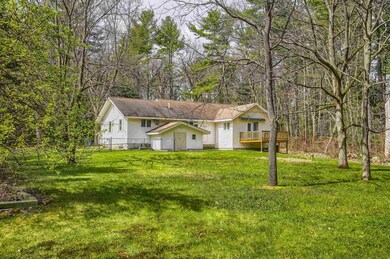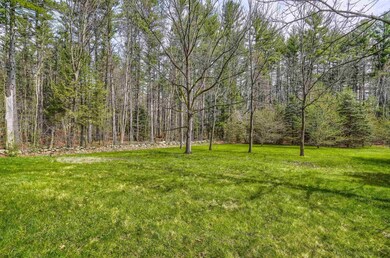
29 Mill Rd Londonderry, NH 03053
Highlights
- Deck
- Wood Flooring
- 1 Car Direct Access Garage
- Wooded Lot
- Attic
- Bathroom on Main Level
About This Home
As of June 2022Come take a peek at this lovely 3 bedroom, 2 bathroom ranch on 1.15 acres in Londonderry! The property abuts the Leslie C. Bockes Memorial Forest, which offers peaceful walking/hiking/snowshoeing trails. The yard is level and private offering great space for activities and entertaining. Inside you will find a nice master bedroom with ensuite bathroom, hardwood floors and its own deck overlooking the back yard. The kitchen, which is centrally located in the house, has updated cabinetry, granite countertops, and updated appliances. The freshly painted living room, complete with parquet wood flooring and new recessed lighting features expansive windows overlooking the front yard. Another full size bathroom and two additional bedrooms, both with hardwood floors and fresh paint complete the first floor. There is tons of storage space in the house including an oversized one car garage, additional storage area next to the garage, as well as another large area in the rear of the house by the bulkhead. Laundry area with washer and dryer are on the main level, off the garage interior entry. Updates include brand new heating system, hot water tank and exterior was recently pressure washed. Come check this sweet Londonderry ranch!
Last Agent to Sell the Property
Keller Williams Gateway Realty/Salem License #067466 Listed on: 04/28/2022

Home Details
Home Type
- Single Family
Est. Annual Taxes
- $6,491
Year Built
- Built in 1973
Lot Details
- 1.15 Acre Lot
- Partially Fenced Property
- Level Lot
- Wooded Lot
Parking
- 1 Car Direct Access Garage
Home Design
- Poured Concrete
- Wood Frame Construction
- Shingle Roof
- Vinyl Siding
Interior Spaces
- 1,450 Sq Ft Home
- 1-Story Property
- Attic
Kitchen
- Stove
- Microwave
- Dishwasher
Flooring
- Wood
- Tile
Bedrooms and Bathrooms
- 3 Bedrooms
- En-Suite Primary Bedroom
- Bathroom on Main Level
- 2 Bathrooms
Laundry
- Laundry on main level
- Washer and Dryer Hookup
Unfinished Basement
- Basement Fills Entire Space Under The House
- Connecting Stairway
- Interior and Exterior Basement Entry
Schools
- South Elementary School
- Londonderry Middle School
- Londonderry Senior High School
Utilities
- Cooling System Mounted In Outer Wall Opening
- Hot Water Heating System
- Heating System Uses Gas
- Heating System Uses Oil
- Private Water Source
- Water Heater
- Private Sewer
- Cable TV Available
Additional Features
- Hard or Low Nap Flooring
- Deck
Community Details
- Trails
Listing and Financial Details
- Legal Lot and Block 1 / 006
- 18% Total Tax Rate
Ownership History
Purchase Details
Home Financials for this Owner
Home Financials are based on the most recent Mortgage that was taken out on this home.Purchase Details
Similar Homes in the area
Home Values in the Area
Average Home Value in this Area
Purchase History
| Date | Type | Sale Price | Title Company |
|---|---|---|---|
| Warranty Deed | $310,000 | None Available | |
| Warranty Deed | -- | -- |
Mortgage History
| Date | Status | Loan Amount | Loan Type |
|---|---|---|---|
| Previous Owner | $384,000 | FHA |
Property History
| Date | Event | Price | Change | Sq Ft Price |
|---|---|---|---|---|
| 07/10/2025 07/10/25 | For Sale | $550,000 | +22.0% | $379 / Sq Ft |
| 06/03/2022 06/03/22 | Sold | $451,000 | +7.4% | $311 / Sq Ft |
| 05/03/2022 05/03/22 | Pending | -- | -- | -- |
| 04/28/2022 04/28/22 | For Sale | $419,900 | +35.5% | $290 / Sq Ft |
| 10/13/2021 10/13/21 | Sold | $310,000 | -17.3% | $214 / Sq Ft |
| 09/25/2021 09/25/21 | Pending | -- | -- | -- |
| 09/16/2021 09/16/21 | For Sale | $375,000 | -- | $259 / Sq Ft |
Tax History Compared to Growth
Tax History
| Year | Tax Paid | Tax Assessment Tax Assessment Total Assessment is a certain percentage of the fair market value that is determined by local assessors to be the total taxable value of land and additions on the property. | Land | Improvement |
|---|---|---|---|---|
| 2024 | $7,031 | $435,600 | $201,400 | $234,200 |
| 2023 | $6,817 | $435,600 | $201,400 | $234,200 |
| 2022 | $6,390 | $345,800 | $151,000 | $194,800 |
| 2021 | $6,492 | $353,200 | $151,000 | $202,200 |
| 2020 | $6,021 | $299,400 | $113,200 | $186,200 |
| 2019 | $5,805 | $299,400 | $113,200 | $186,200 |
| 2018 | $5,348 | $245,300 | $94,500 | $150,800 |
| 2017 | $5,301 | $245,300 | $94,500 | $150,800 |
| 2016 | $5,274 | $245,300 | $94,500 | $150,800 |
| 2015 | $5,156 | $245,300 | $94,500 | $150,800 |
| 2014 | $5,173 | $245,300 | $94,500 | $150,800 |
| 2011 | -- | $250,000 | $94,500 | $155,500 |
Agents Affiliated with this Home
-
Tom Bolduc

Seller's Agent in 2025
Tom Bolduc
Keller Williams Realty-Metropolitan
(603) 845-6345
22 in this area
279 Total Sales
-
Chelsey Holston

Seller's Agent in 2022
Chelsey Holston
Keller Williams Gateway Realty/Salem
(508) 380-6138
10 in this area
57 Total Sales
-
Donald Hook
D
Seller's Agent in 2021
Donald Hook
InterTech Real Estate LLC
(603) 801-0064
4 in this area
34 Total Sales
Map
Source: PrimeMLS
MLS Number: 4907248
APN: LOND-000001-000000-000006-000001
- 9 Oakridge Dr
- 12 Mill Rd
- 15 Bockes Rd
- 3 Elijah Hill Ln
- 57 Griffin Rd
- 7 Jersey St
- 43 Sparhawk Dr
- 39 Sparhawk Dr
- 4 Castle Hill Rd
- 12 Lenny Ln Unit A
- 6 Romans Rd
- 5A David Dr
- 17 Griffin Rd
- 7 Buckhide Rd
- 50 Kienia Rd
- 7 Jay Dr
- 17 Misty Meadow Rd Unit 17
- 9 Hyde Park Cir
- 41 Olde Country Village Rd Unit 41
- 5 Estey Dr
