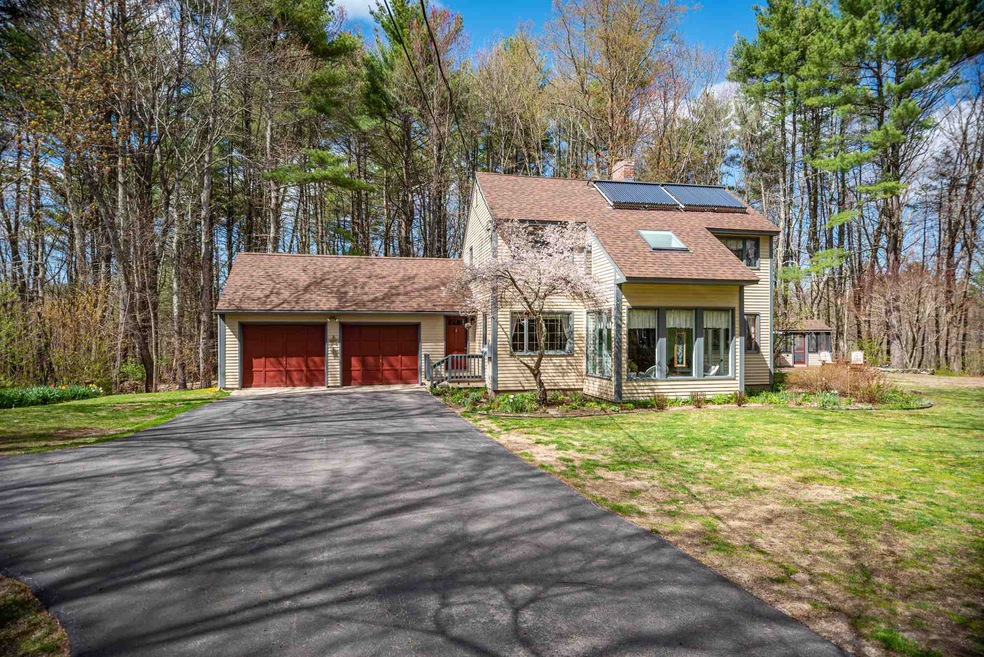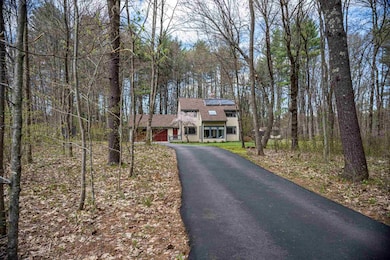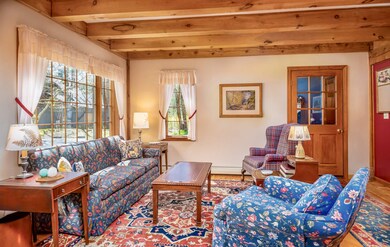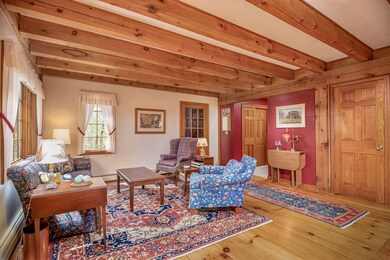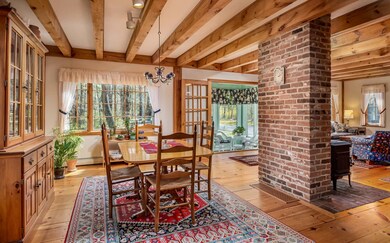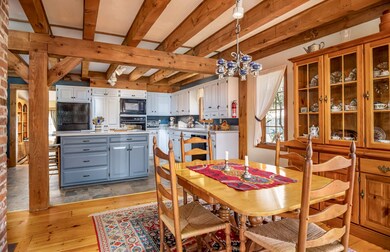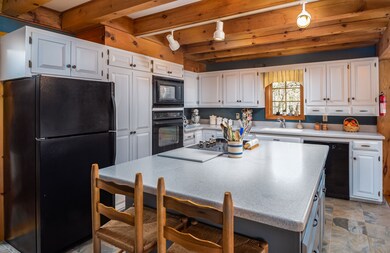
29 Moharimet Dr Madbury, NH 03823
Estimated Value: $662,000 - $739,000
Highlights
- Countryside Views
- Wood Burning Stove
- Vaulted Ceiling
- Moharimet School Rated A-
- Wooded Lot
- Saltbox Architecture
About This Home
As of June 2020This Custom-built Post & Beam Saltbox privately set on 2+ acres in a popular Oyster River School District neighborhood is meticulously maintained and features an open floor plan perfect for entertaining or family living with spacious living and dining areas, well-designed kitchen with a large island, corian counters, lots of cabinets with rollout shelves and pantry, wonderful sunroom, sunken family room with vaulted ceiling and built-ins and master bedroom with bath and HUGE walk-in closet. Outside, you’ll find a beautiful stone patio, mahogany deck and screen house to enjoy the lovely landscaped yard. Designed with energy efficiency in mind with geothermal heat and central a/c, solar heated hot water and a passive solar orientation, all utilities (heat, HW, A/C, electric) average only $200 per month! Showings begin Thursday, May 14th.
Last Agent to Sell the Property
BHG Masiello Dover License #034045 Listed on: 05/11/2020

Home Details
Home Type
- Single Family
Est. Annual Taxes
- $9,633
Year Built
- Built in 1984
Lot Details
- 2.41 Acre Lot
- Landscaped
- Level Lot
- Open Lot
- Wooded Lot
- Garden
- Property is zoned RA
Parking
- 2 Car Direct Access Garage
- Parking Storage or Cabinetry
- Automatic Garage Door Opener
- Driveway
Home Design
- Saltbox Architecture
- Post and Beam
- Poured Concrete
- Shingle Roof
- Clap Board Siding
Interior Spaces
- 2-Story Property
- Woodwork
- Vaulted Ceiling
- Ceiling Fan
- Skylights
- Wood Burning Stove
- Countryside Views
Kitchen
- Oven
- Electric Cooktop
- Microwave
- Dishwasher
- Kitchen Island
Flooring
- Wood
- Carpet
- Tile
Bedrooms and Bathrooms
- 3 Bedrooms
- En-Suite Primary Bedroom
- Walk-In Closet
- Solar Tube
Laundry
- Laundry on main level
- Dryer
- Washer
Unfinished Basement
- Basement Fills Entire Space Under The House
- Interior Basement Entry
- Basement Storage
Eco-Friendly Details
- Energy-Efficient Exposure or Shade
- Energy-Efficient HVAC
- Solar Water Heater
Outdoor Features
- Patio
Schools
- Moharimet Elementary School
- Oyster River Middle School
- Oyster River High School
Utilities
- Zoned Heating and Cooling
- Geothermal Heating and Cooling
- 200+ Amp Service
- Drilled Well
- High-Efficiency Water Heater
- Septic Tank
- Private Sewer
- High Speed Internet
- Phone Available
- Cable TV Available
Listing and Financial Details
- Legal Lot and Block K / 23
Ownership History
Purchase Details
Home Financials for this Owner
Home Financials are based on the most recent Mortgage that was taken out on this home.Purchase Details
Similar Homes in Madbury, NH
Home Values in the Area
Average Home Value in this Area
Purchase History
| Date | Buyer | Sale Price | Title Company |
|---|---|---|---|
| Walters Jard | $435,000 | None Available | |
| Gary A Cilley Ret | -- | -- |
Mortgage History
| Date | Status | Borrower | Loan Amount |
|---|---|---|---|
| Open | Walters Jard | $348,000 |
Property History
| Date | Event | Price | Change | Sq Ft Price |
|---|---|---|---|---|
| 06/29/2020 06/29/20 | Sold | $435,000 | +2.4% | $198 / Sq Ft |
| 05/17/2020 05/17/20 | Pending | -- | -- | -- |
| 05/11/2020 05/11/20 | For Sale | $425,000 | -- | $193 / Sq Ft |
Tax History Compared to Growth
Tax History
| Year | Tax Paid | Tax Assessment Tax Assessment Total Assessment is a certain percentage of the fair market value that is determined by local assessors to be the total taxable value of land and additions on the property. | Land | Improvement |
|---|---|---|---|---|
| 2024 | $12,140 | $415,900 | $143,100 | $272,800 |
| 2023 | $11,152 | $413,500 | $143,100 | $270,400 |
| 2022 | $10,449 | $413,500 | $143,100 | $270,400 |
| 2021 | $10,503 | $413,500 | $143,100 | $270,400 |
| 2020 | $10,441 | $413,500 | $143,100 | $270,400 |
| 2019 | $9,633 | $322,600 | $127,700 | $194,900 |
| 2018 | $9,672 | $322,600 | $127,700 | $194,900 |
| 2017 | $9,281 | $322,800 | $127,700 | $195,100 |
| 2016 | $9,229 | $322,800 | $127,700 | $195,100 |
| 2015 | $8,909 | $322,800 | $127,700 | $195,100 |
| 2014 | $8,448 | $328,700 | $128,500 | $200,200 |
| 2013 | $8,296 | $328,700 | $128,500 | $200,200 |
Agents Affiliated with this Home
-
Mary Beth Rudolph

Seller's Agent in 2020
Mary Beth Rudolph
BHG Masiello Dover
(603) 767-3367
2 in this area
95 Total Sales
-
Heather Kretschmar

Buyer's Agent in 2020
Heather Kretschmar
EXP Realty
(603) 300-8702
73 Total Sales
Map
Source: PrimeMLS
MLS Number: 4804670
APN: MADB-000004-000023-K000000
- lot 63 Calef Hwy
- 16 Daniels Dr
- 65 Fogarty Rd
- Lot 8 Pebble Ct Unit 8
- Lot 10 Bending Brook Rd Unit 10
- 5 Pebble Ct Unit 5
- 9 Pebble Ct Unit 9
- 3 Pebble Ct Unit 10
- 9A the Crossings at Village Center Dr
- 10D the Crossings at Village Center Dr
- 9C the Crossings at Village Center Dr Unit 9C
- 12 Pinecrest Estates
- 10A the Crossings at Village Center Dr
- 9B the Crossings at Village Center Dr
- 23 Stone Farm Rd
- 551 Beauty Hill Rd
- 10B the Crossings at Village Center Dr
- 10 Moss Ln
- 0 Route 125 Unit 4902731
- 128 Mallego Rd
- 29 Moharimet Dr
- 31 Moharimet Dr
- 27 Moharimet Dr
- 32 Moharimet Dr
- 33 Moharimet Dr
- 25 Moharimet Dr
- 35 Moharimet Dr
- 26 Moharimet Dr
- 23 Moharimet Dr
- 34 Moharimet Dr
- 37 Moharimet Dr
- 24 Moharimet Dr
- 36 Moharimet Dr
- 21 Moharimet Dr
- 39 Moharimet Dr
- 22 Moharimet Dr
- 19 Moharimet Dr
- 41 Moharimet Dr
- 46 Moharimet Dr
- 20 Moharimet Dr
